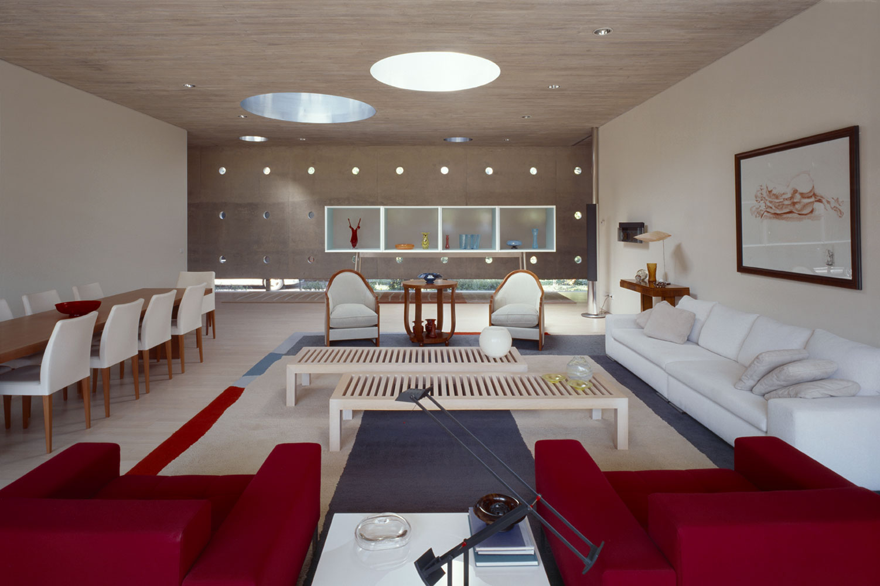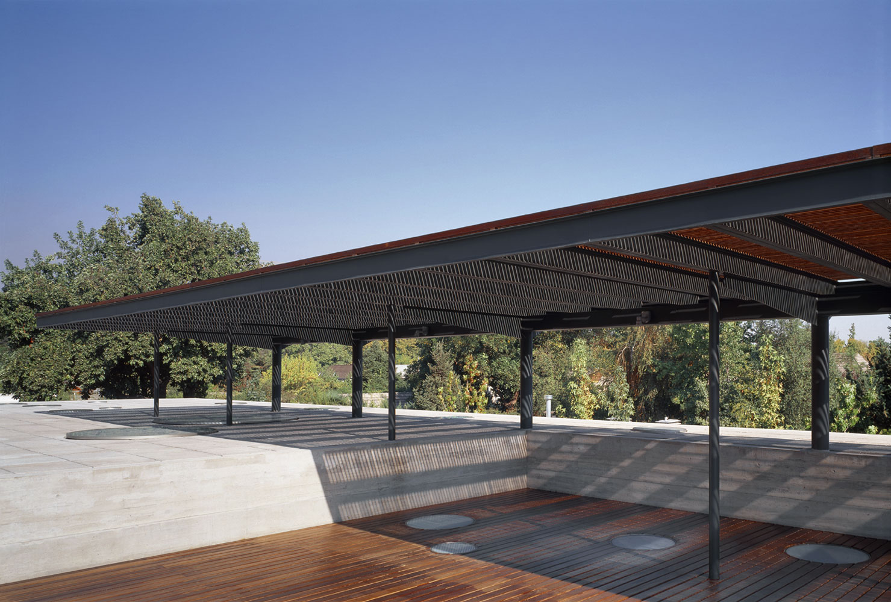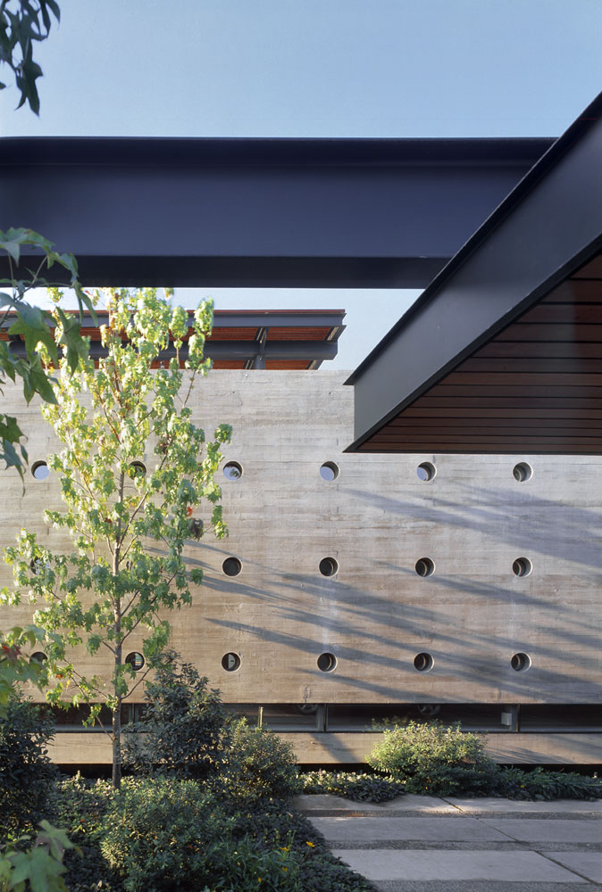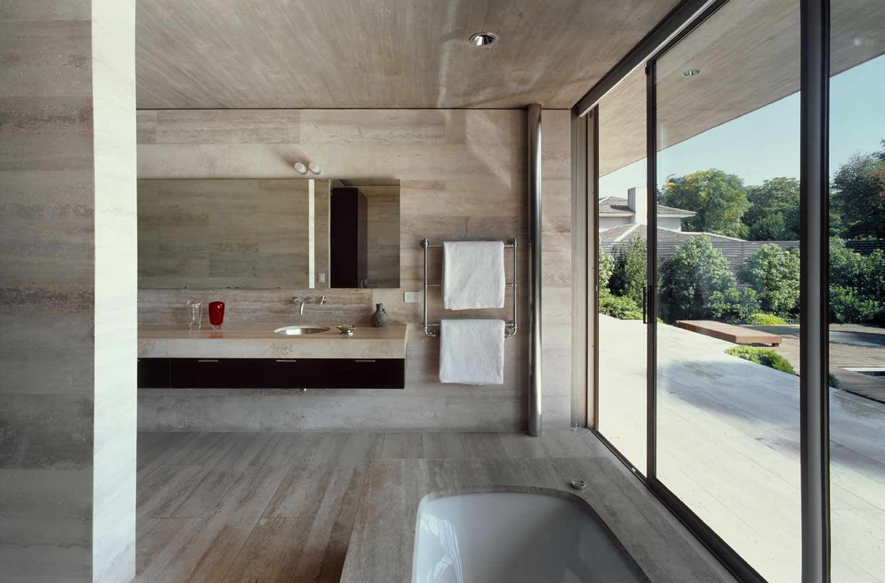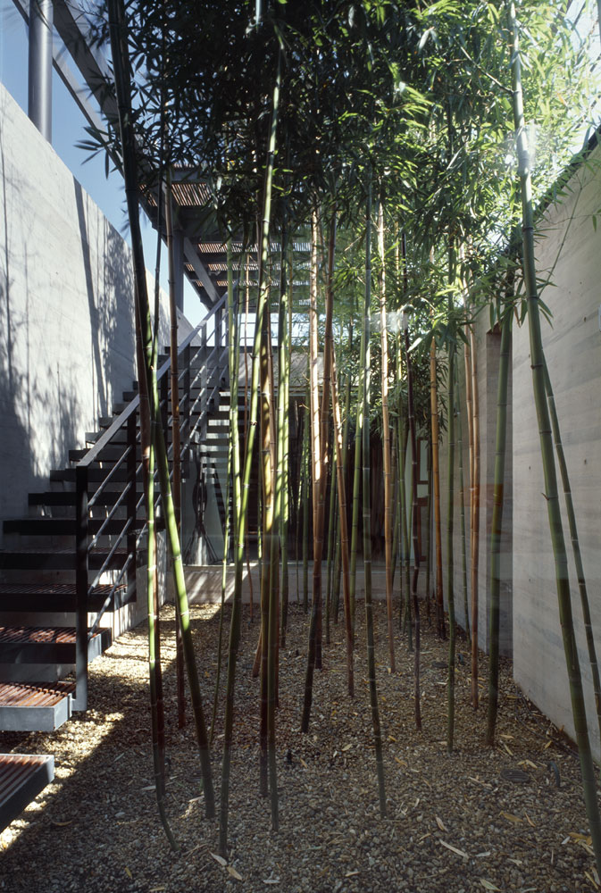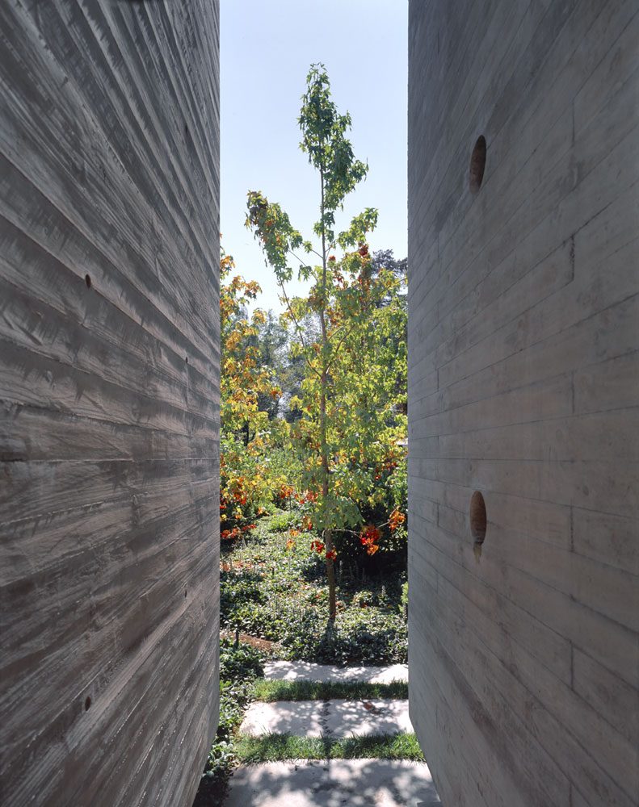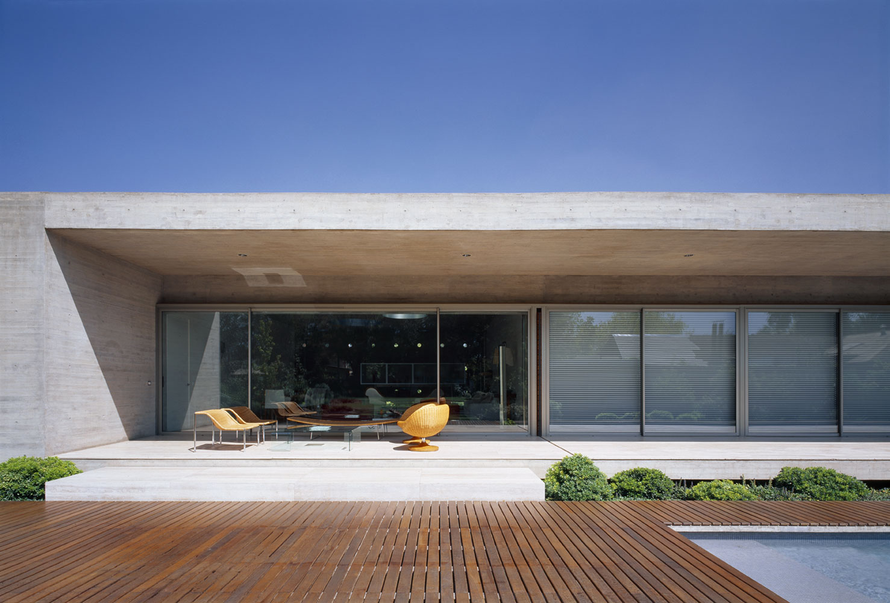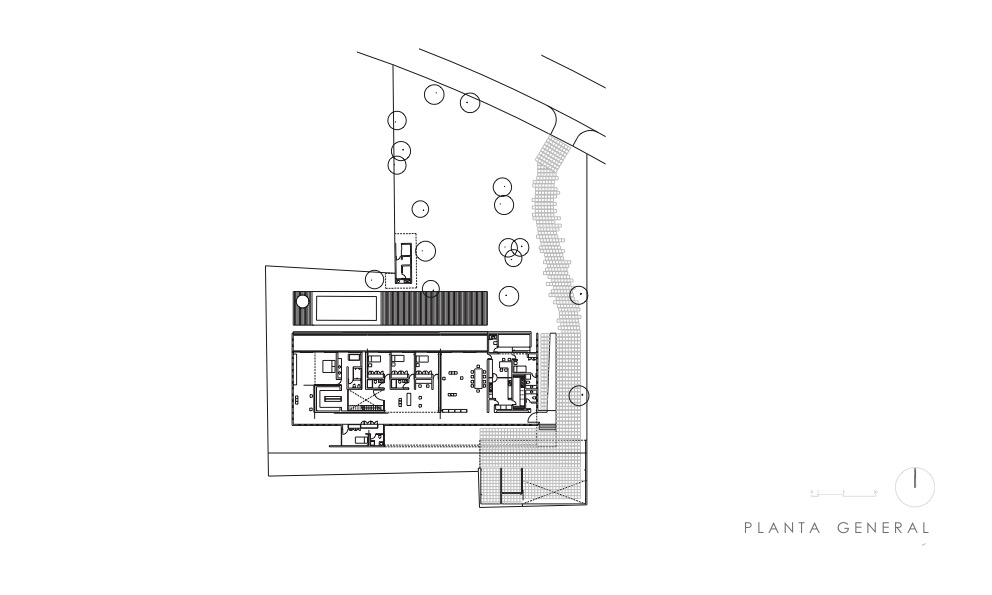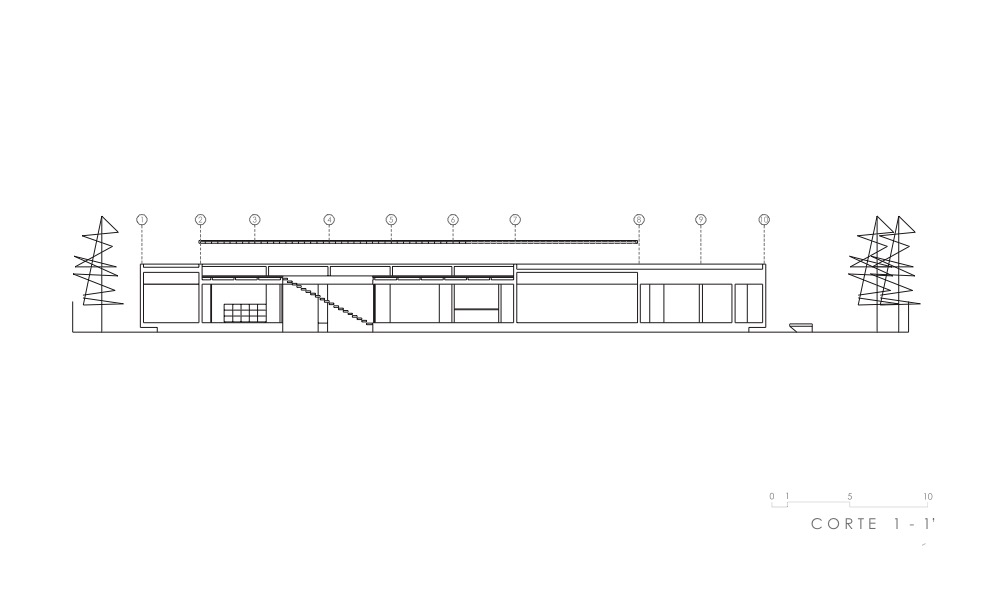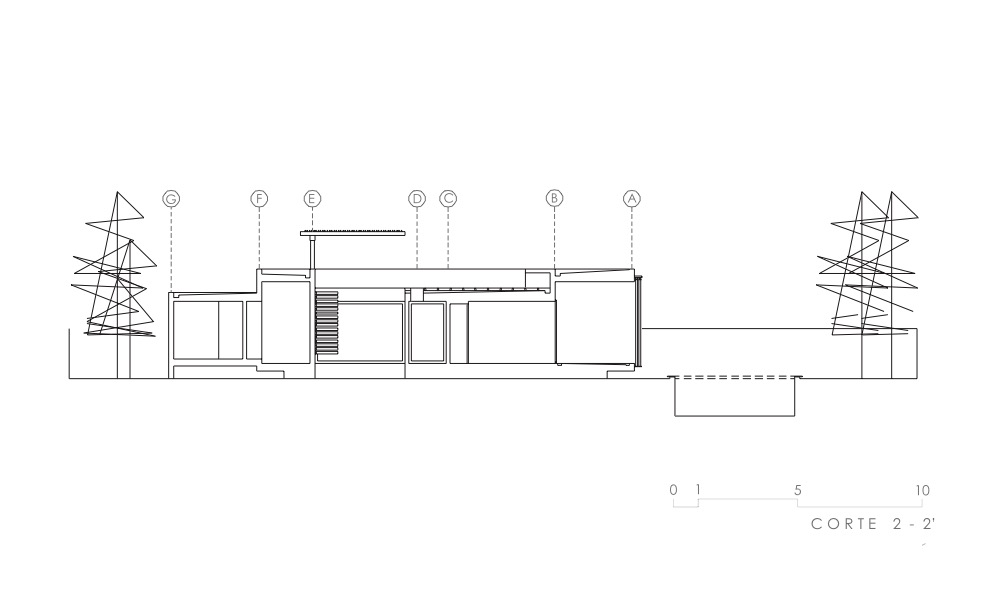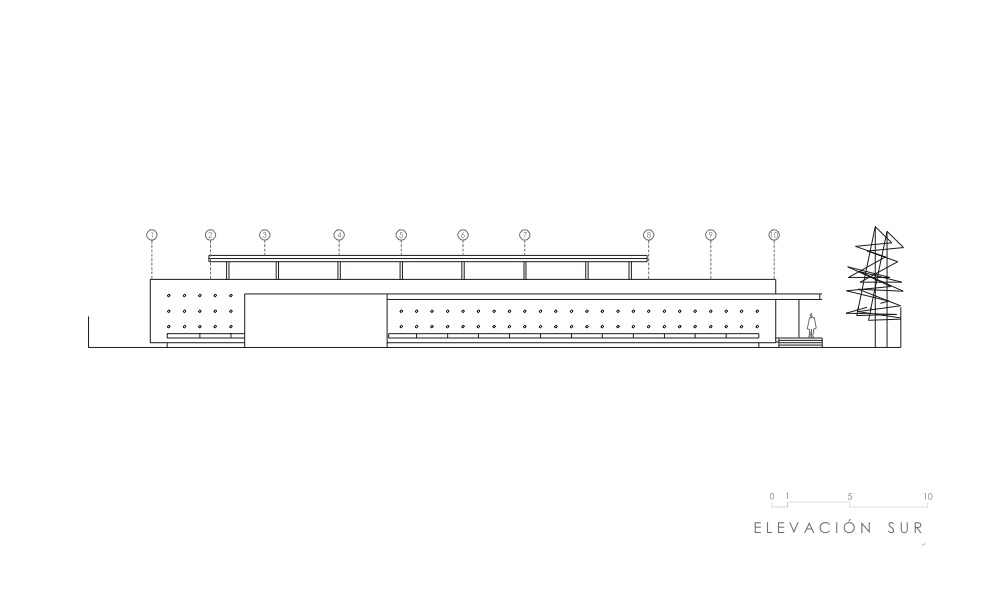Viejo House
Arquitecto:
MATHIAS KLOTZ
Colaborador:
Marco Beovic
33°23’48.52″S
70°35’36.87″O
Santiago
Chile
Superficie casa: 600 m2
Superficie terreno: 3700 m2
The Vjeho House is a single family dwelling located in a suburb of Santiago dating from the early 1950’s.
An old house existed on the site but it was demolished. In its place a new building was designed that took advantage of the fine trees in the garden.
The house with its rectangular floor plan of 12 m x 40 m is located at the end of the plot thereby freeing up a broad front area.
The bare contour concrete is textured in different ways to create contrasts between the surfaces.
The program is organized around two corridors, one internal and one external, which proceed from the entrance towards the master bedroom, with common areas at the beginning and more private areas at the end of it.
This is a tranquil building that subtly resolves the constructional and programmatic problem both in the handling of the bare concrete with different textures and the height differences within the spaces relative to their use and proportion.
The roof of the house was transformed into a terrace by benefiting from the change of levels in the decking, thus gaining 360 degree view over the hills surrounding Santiago.


