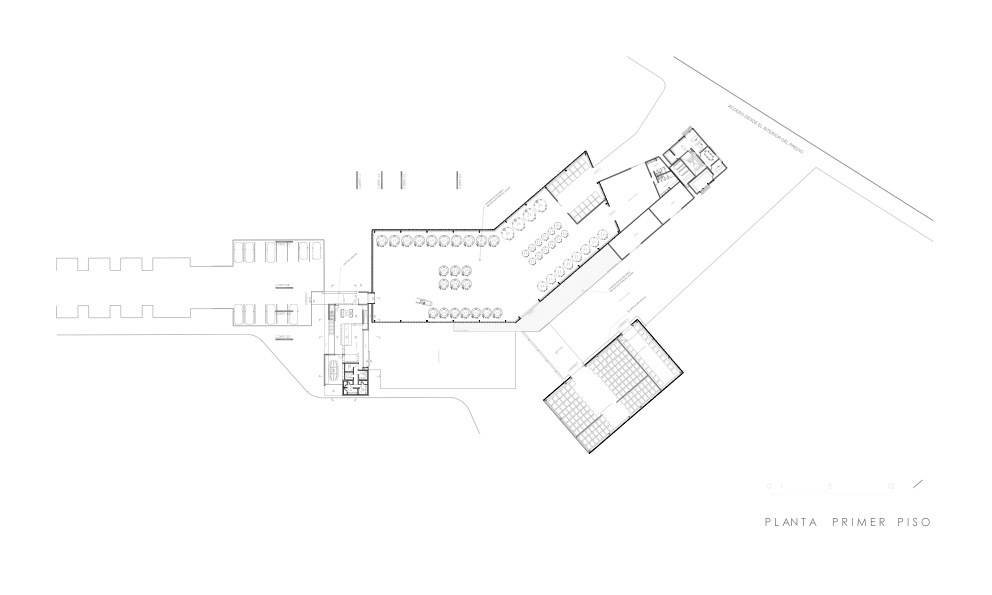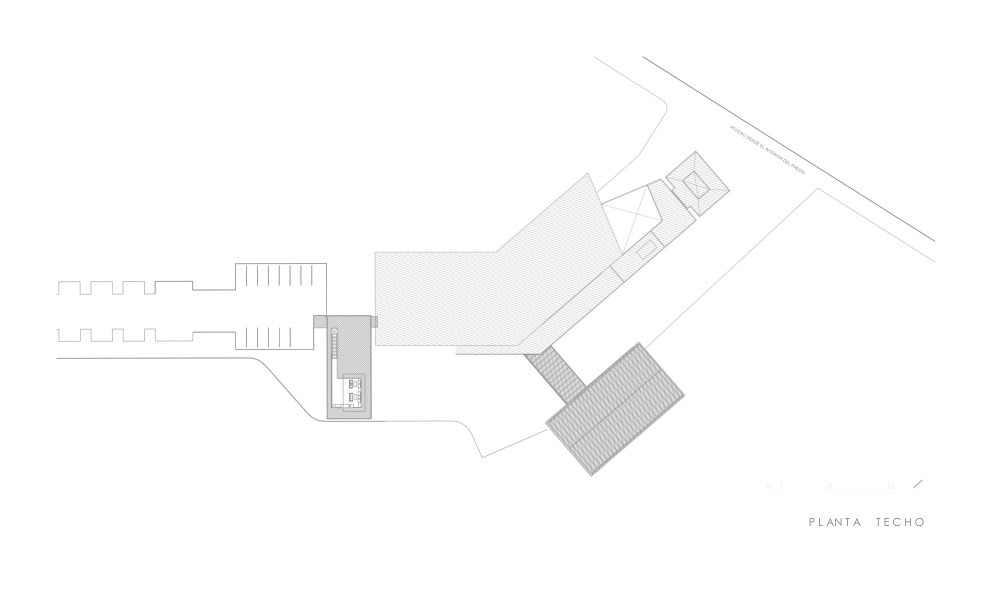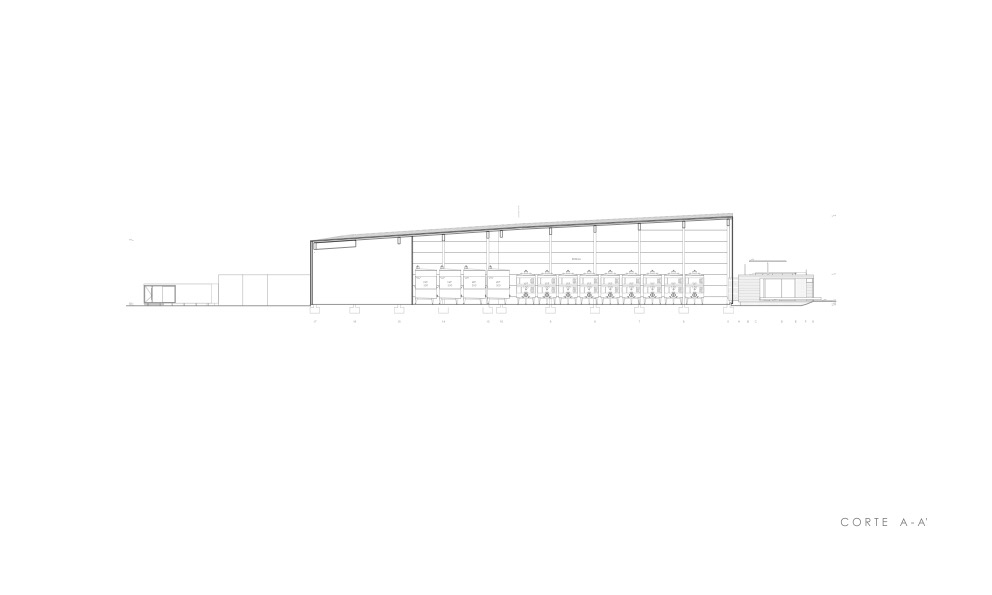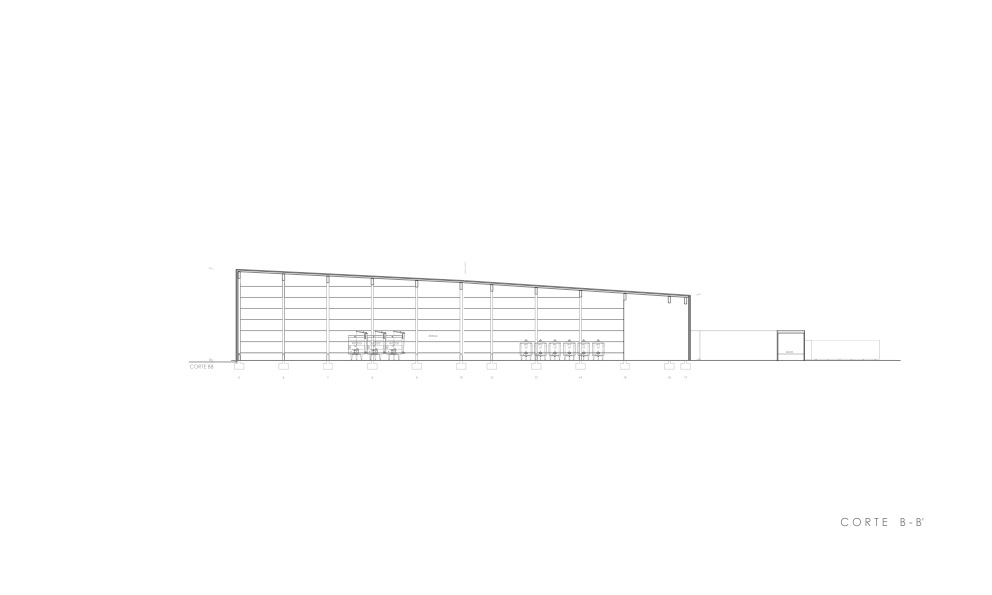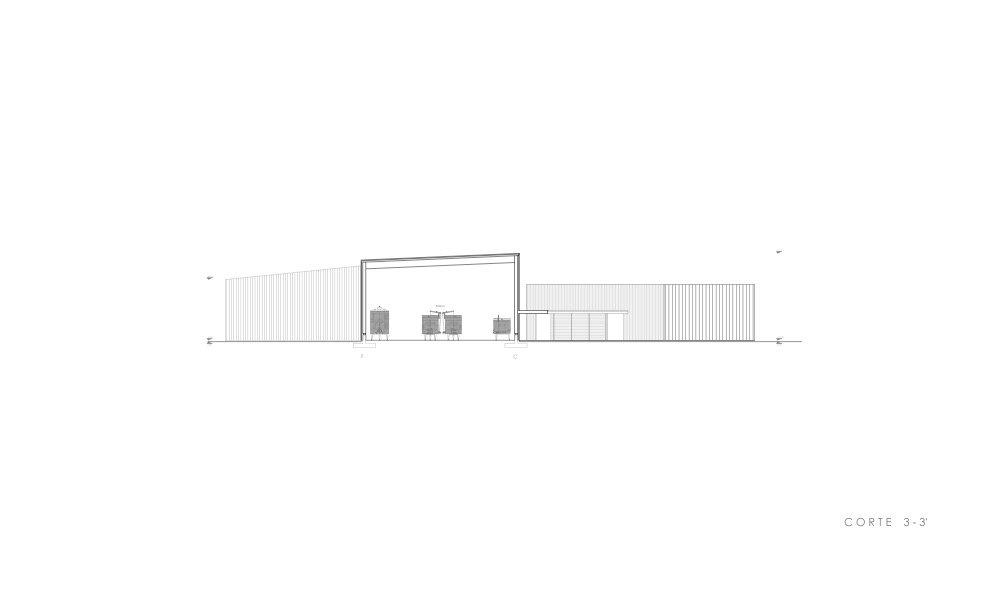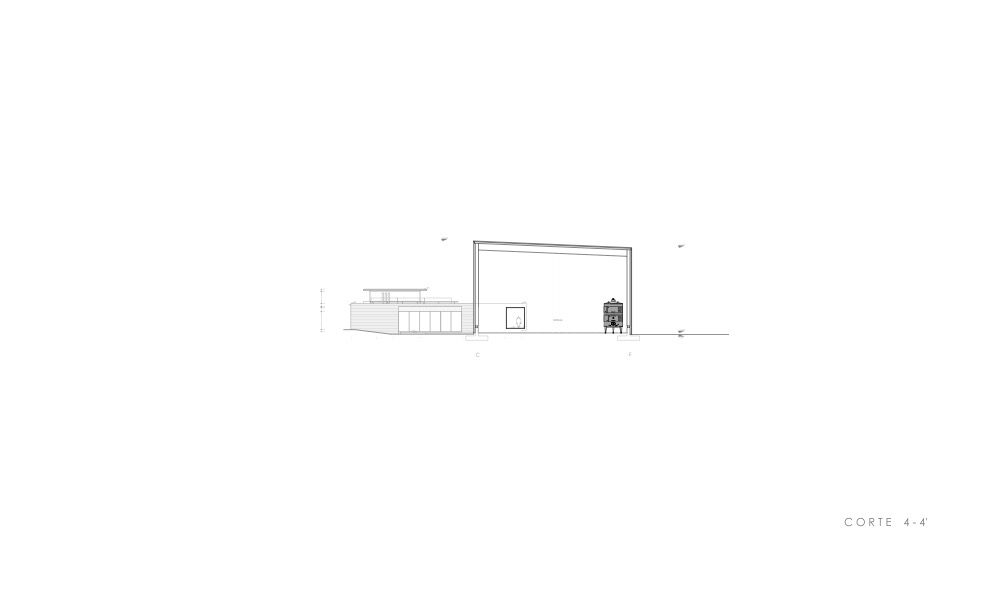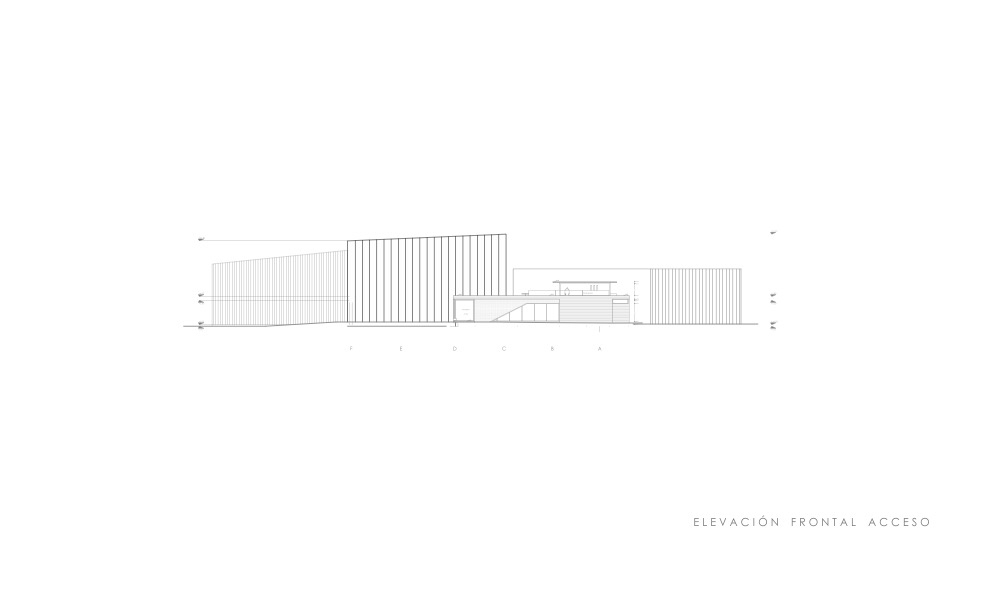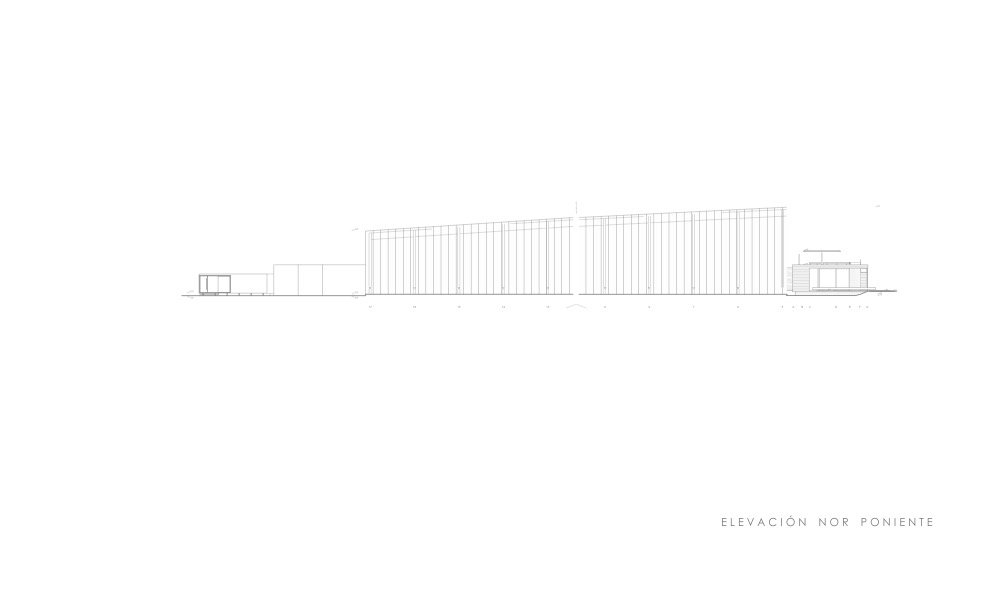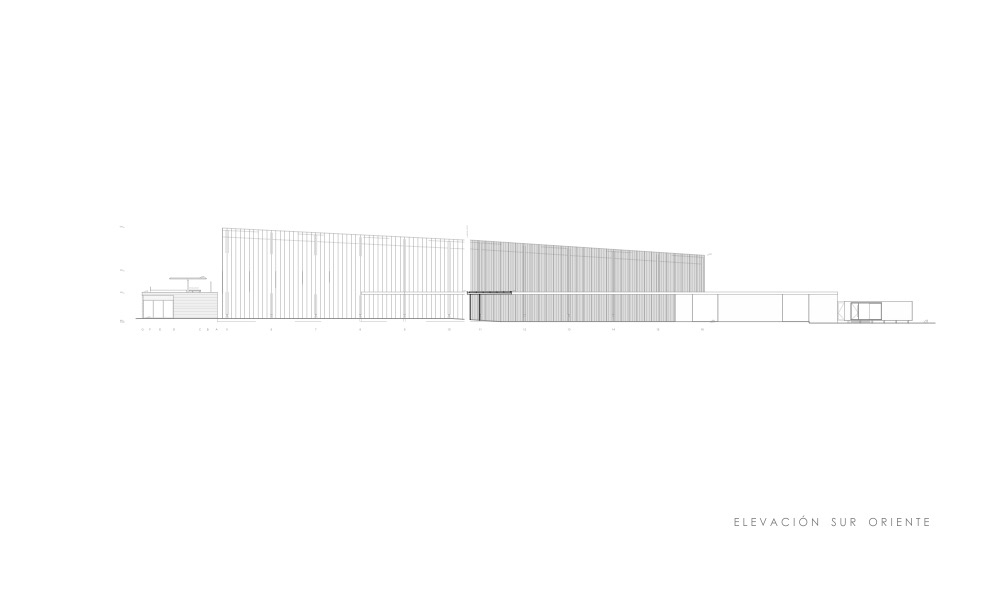Architect:
MATHIAS KLOTZ
RODRIGO DUQUE
Collaborator:
Héctor Hormazabal
34°35’02.39″S
58°24’14.12″O
Valle Casablanca ruta 68
Chile
Superficie: 6000 m2
Superficie terreno: 16 ha
The Warehouse Project Quintay is a commission of a construction of a wine cellar with a small restaurant and administrative offices. The building is raised as two large volumes clad in steel and polycarbonate, which contains a production schedule and save, articulated by a smaller body in concrete, which contains the administrative program. The volumes are prism geometry and variables, which are arranged in opposite directions, creating the feeling of two bodies lying on the ground in each of the plans that shape, reflect the sun so differentiated. In the head of the main body a restaurant and shop is located, which is accessed by a ramp through a glass of water generated by the wastewater treatment plant.






