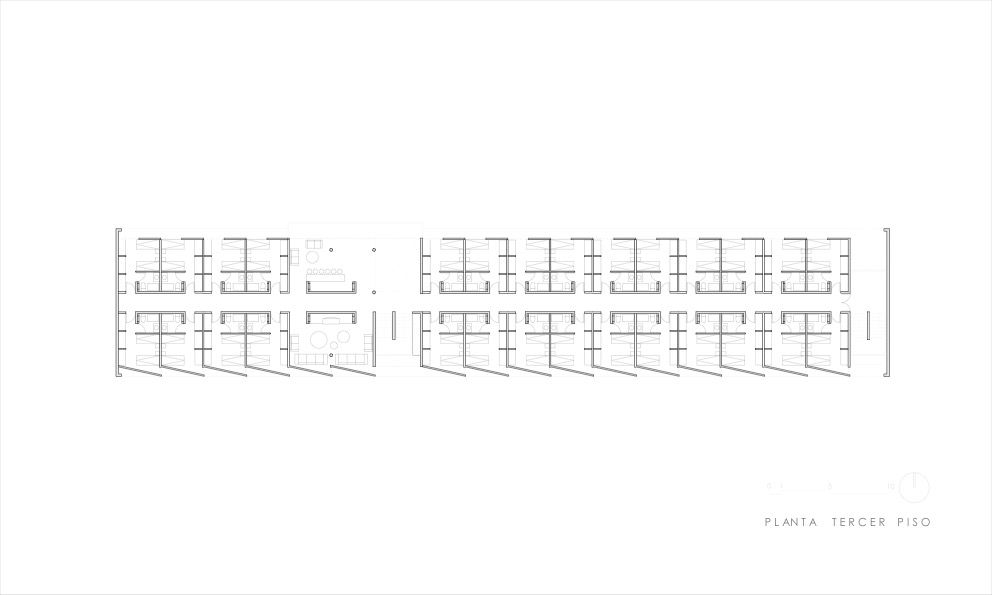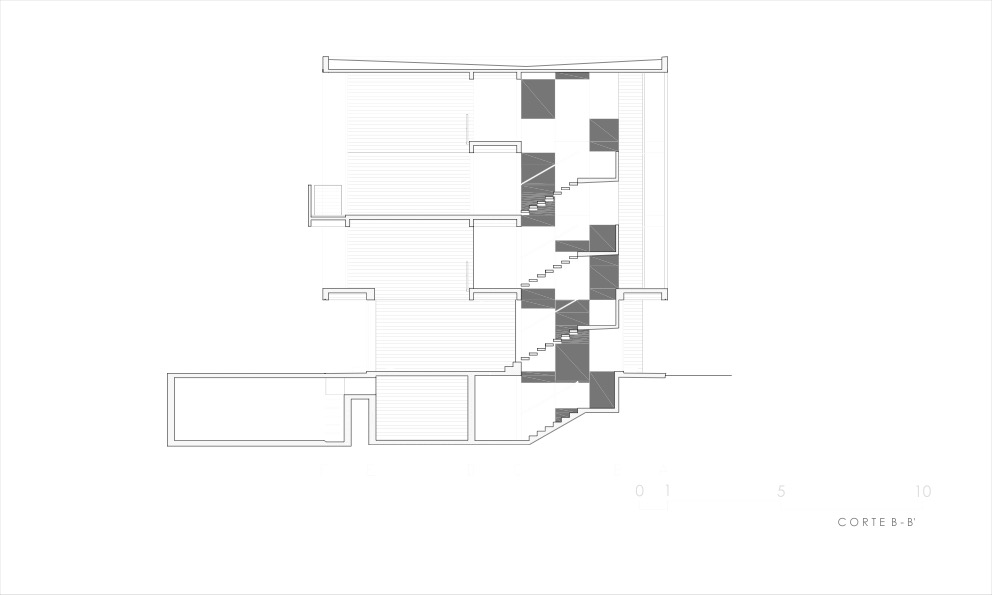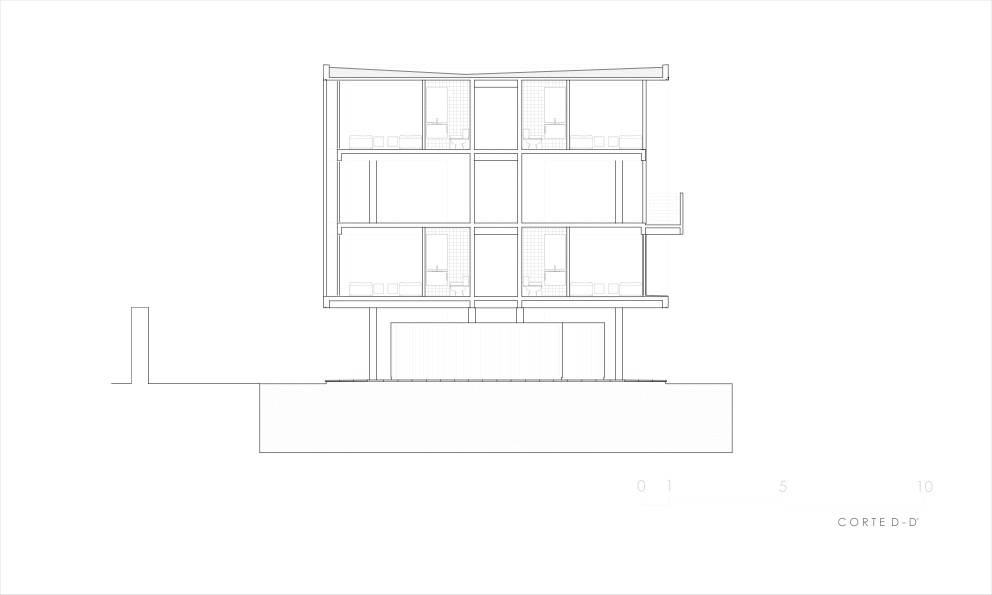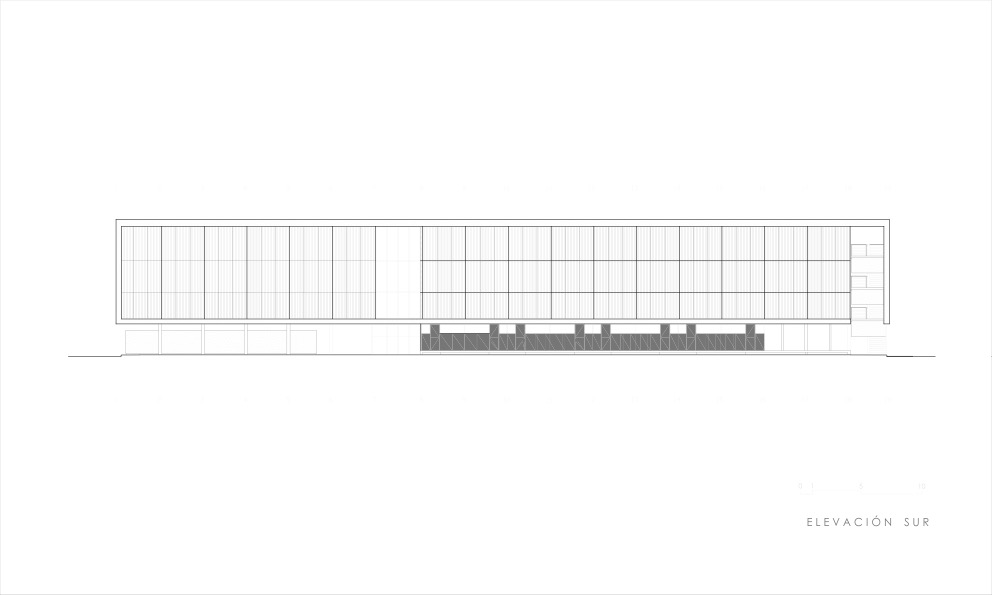Military Pavilion
Arquitecto:
MATHIAS KLOTZ
Colaboradores:
Pablo Riquelme
Rafael Hevia
33°27’13.69″S
70°39’52.27″O
Santiago
Chile
Superficie casa: 2800 m2
Superficie terreno: 84965 m2
The Military Pavilion is a residential building located in the inner part of a Military Country Club, between the O´Higgins park and the penitentiary in central Santiago.
The Military Country Club was composed by several small buildings where different functions and activities, like residence, sports and recreation took place. Its distribution was unclear and generated inefficient relations between those different activities, not considering the advantageous qualities of the site. The project had to deal with this problem, developing a master plan that distributed different activities into separate areas, and solving a 216 habitants building that had to help to define these areas. The project is part of an improvement plan of military facilities, searching economy, transparency, functionality and proper relationship with the surroundings.
The building is the first of two constructions that would delimit a central courtyard, isolating the residence area from the rest of the activities. The courtyard is planted with different types of trees and green areas defining parks and pathways.
The building is a 12 by 63 meters volume, four stories high. The first story has dorms, laundry room and hall. The three upper stories have dorms and a living room. The basement accommodates lockers and the boiler room.
Each facade of the building responds to different views and light: the northern facade faces the park, while the southern facade blocks the view to the penitentiary, instead aiming to the sun and to the view of the East.
The structure is composed of concrete walls and slabs. All the partition and exterior walls are a light construction. The materiality is resolved by simple, economic yet colorful solution connecting the building with its inhabitants and the surrounding area.














