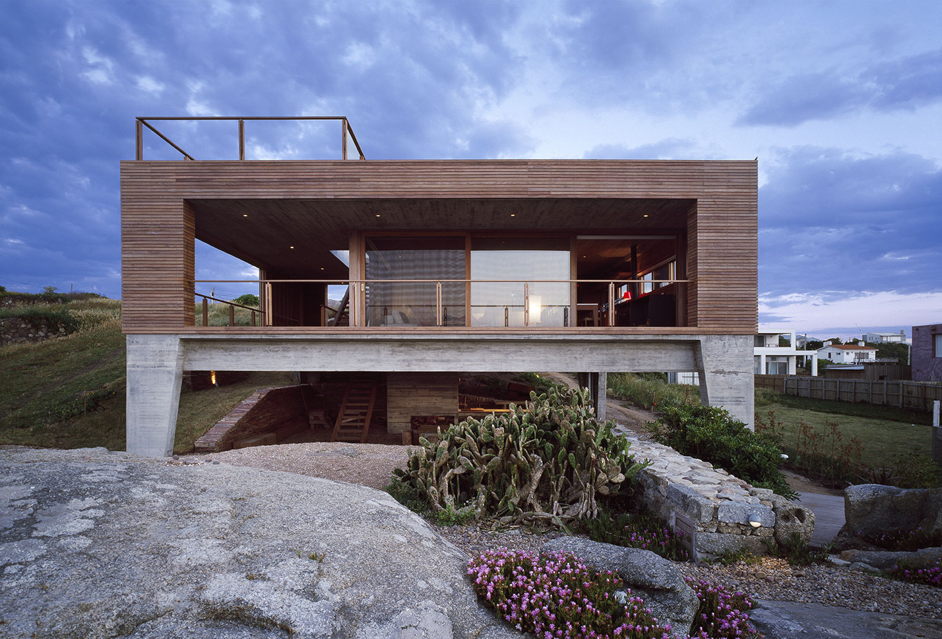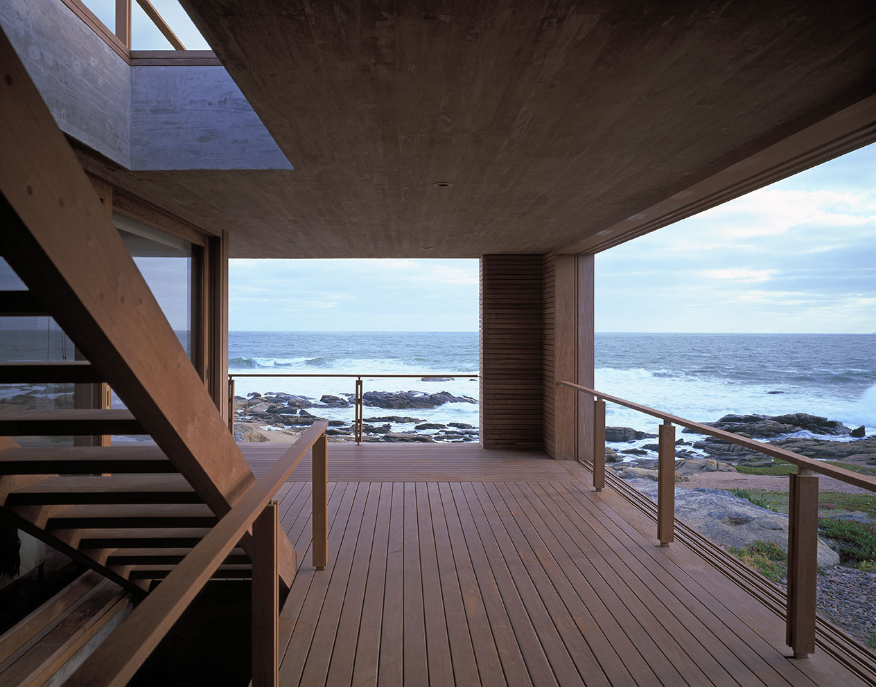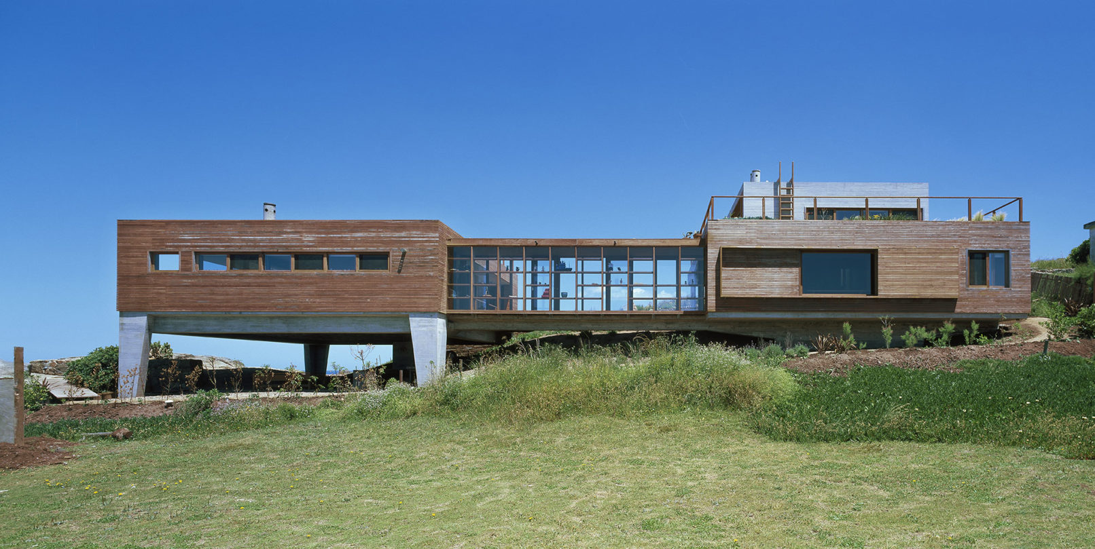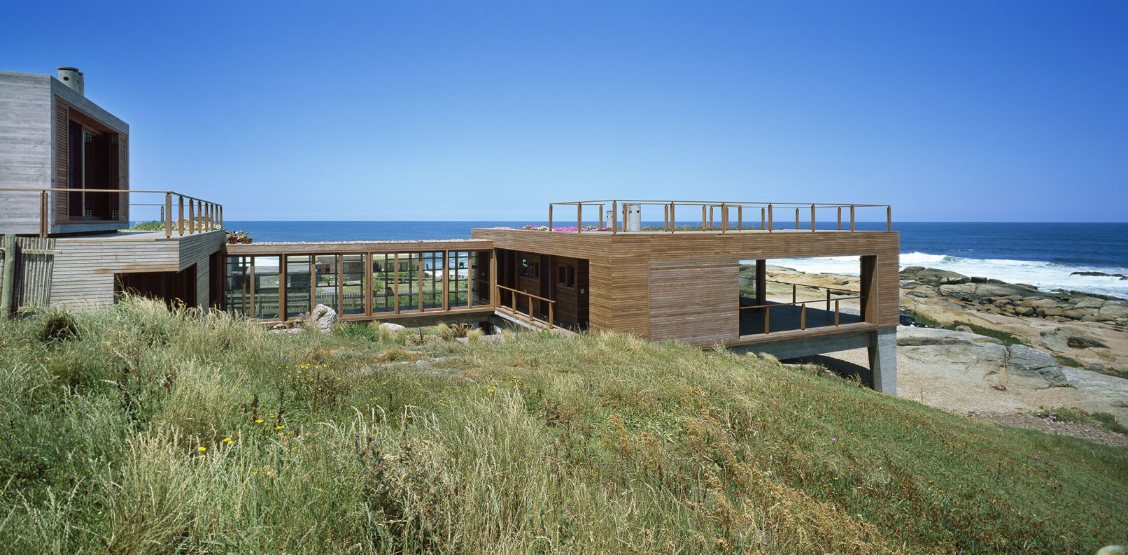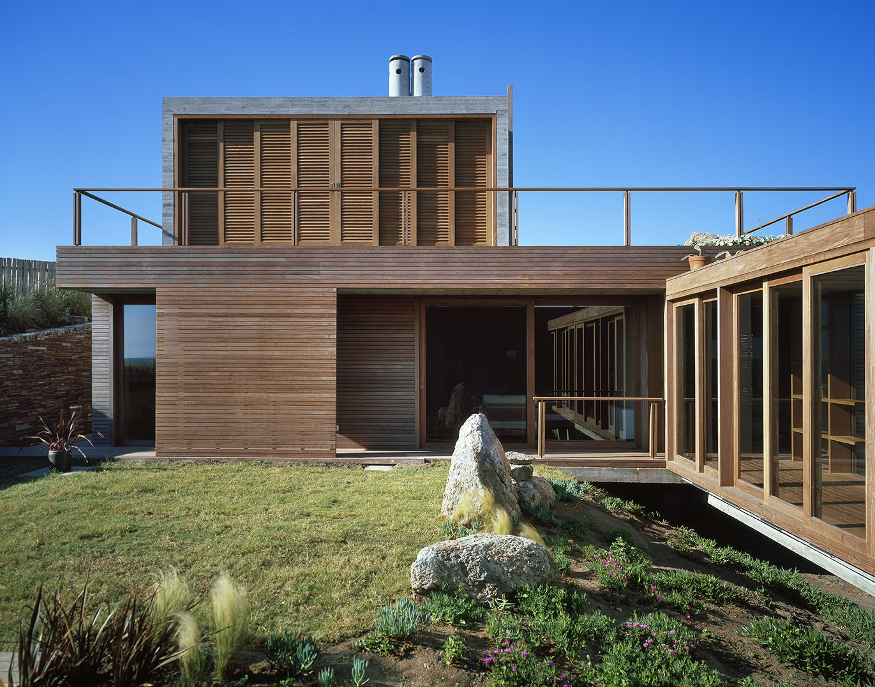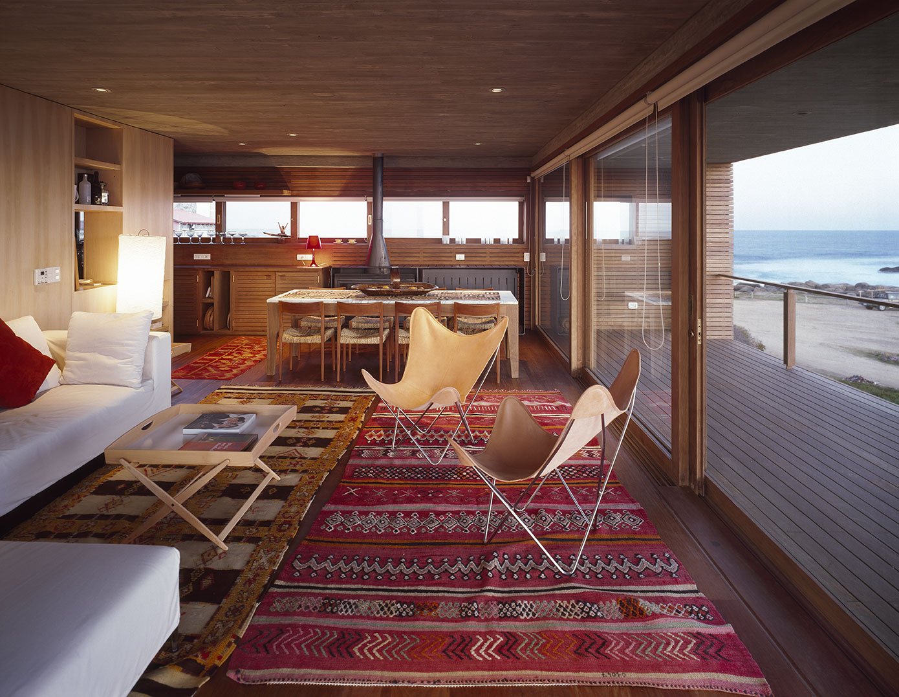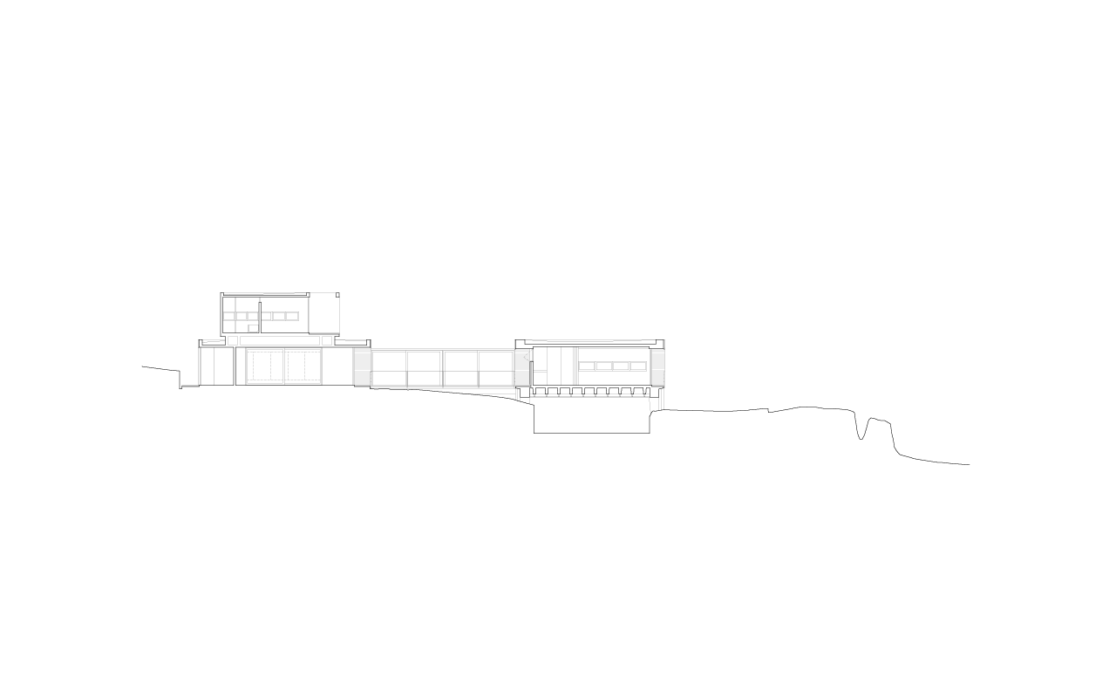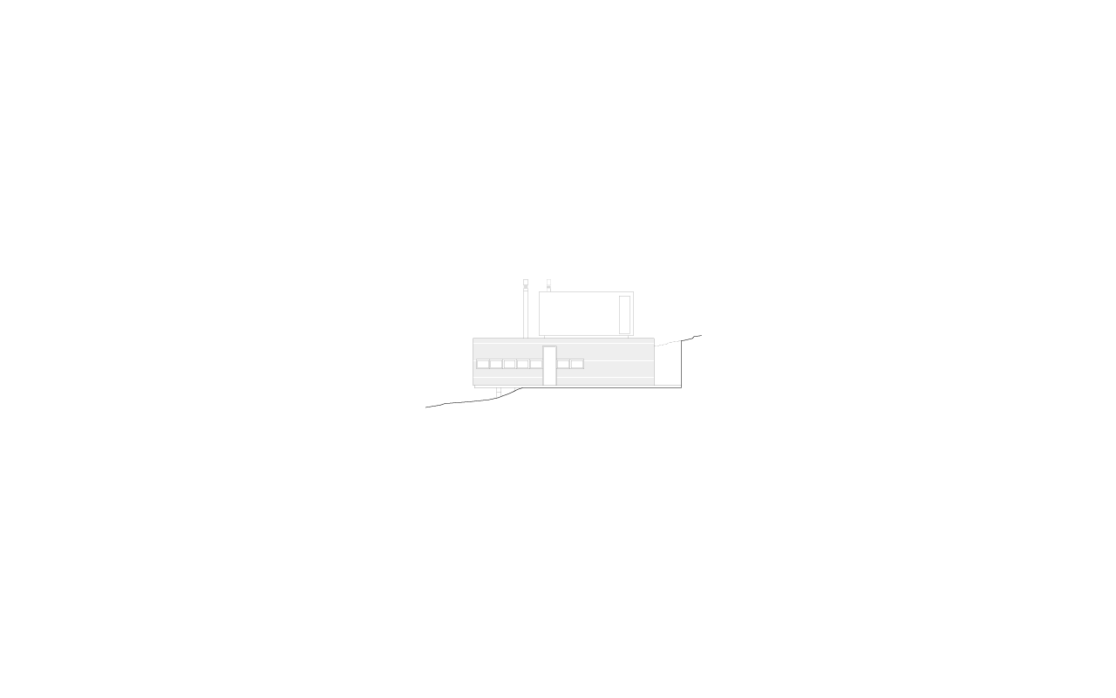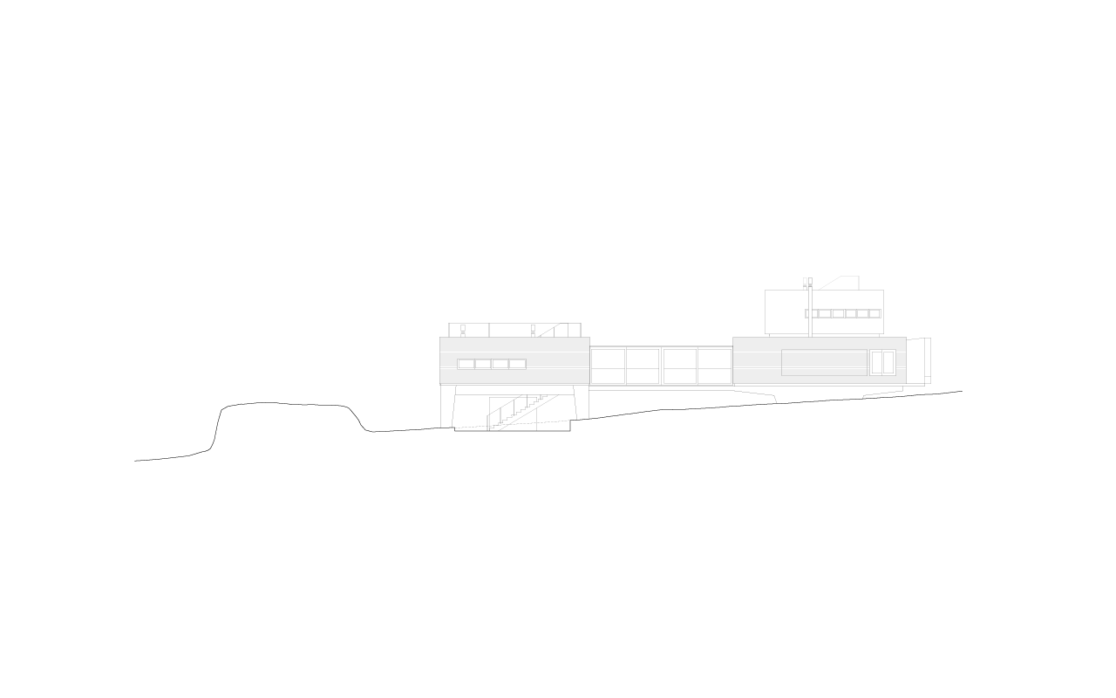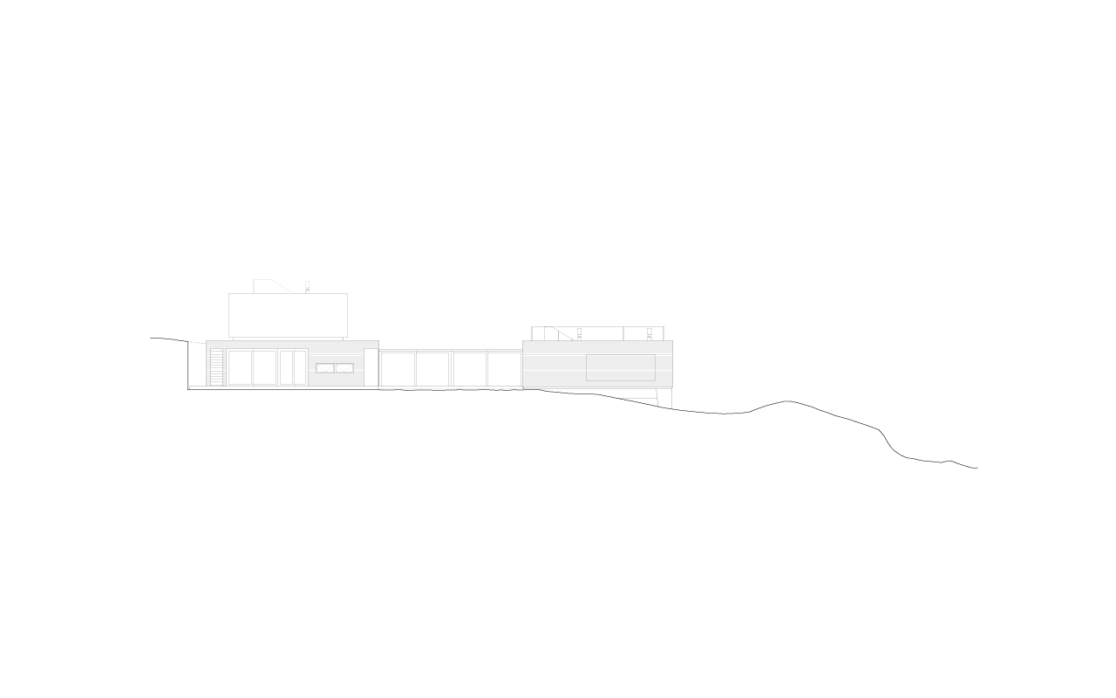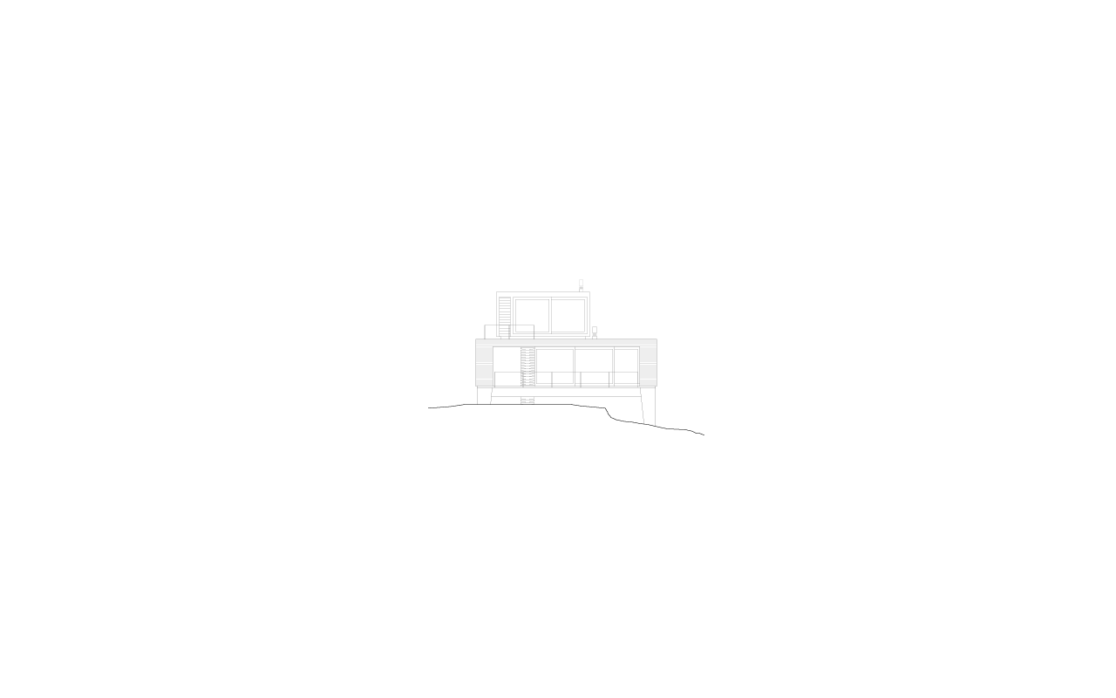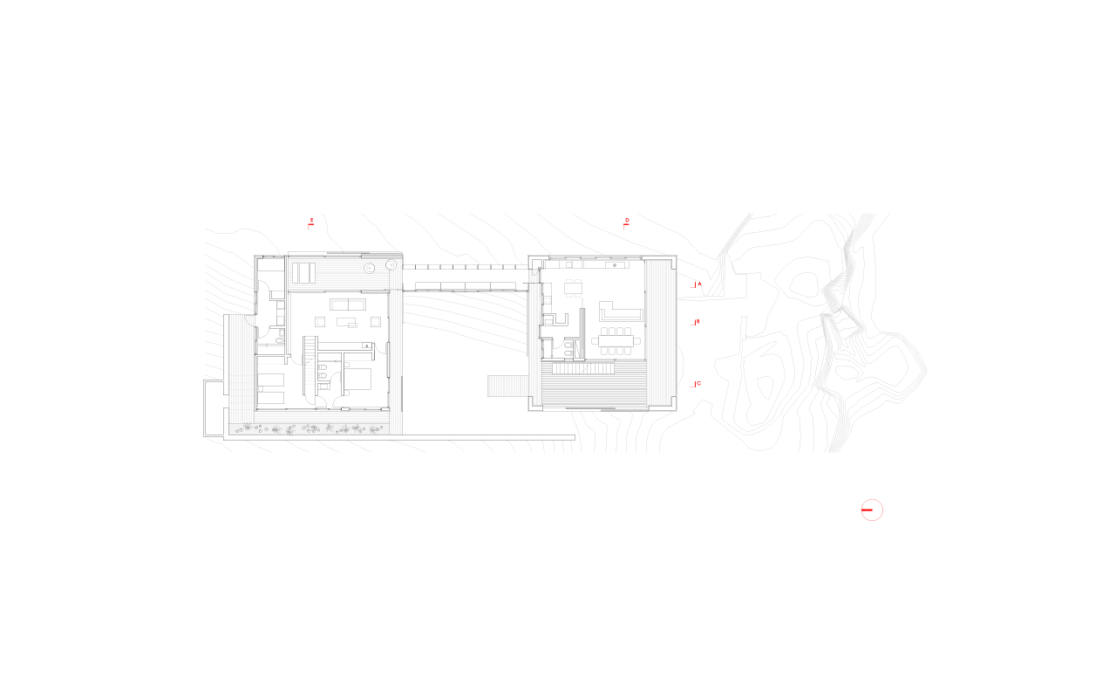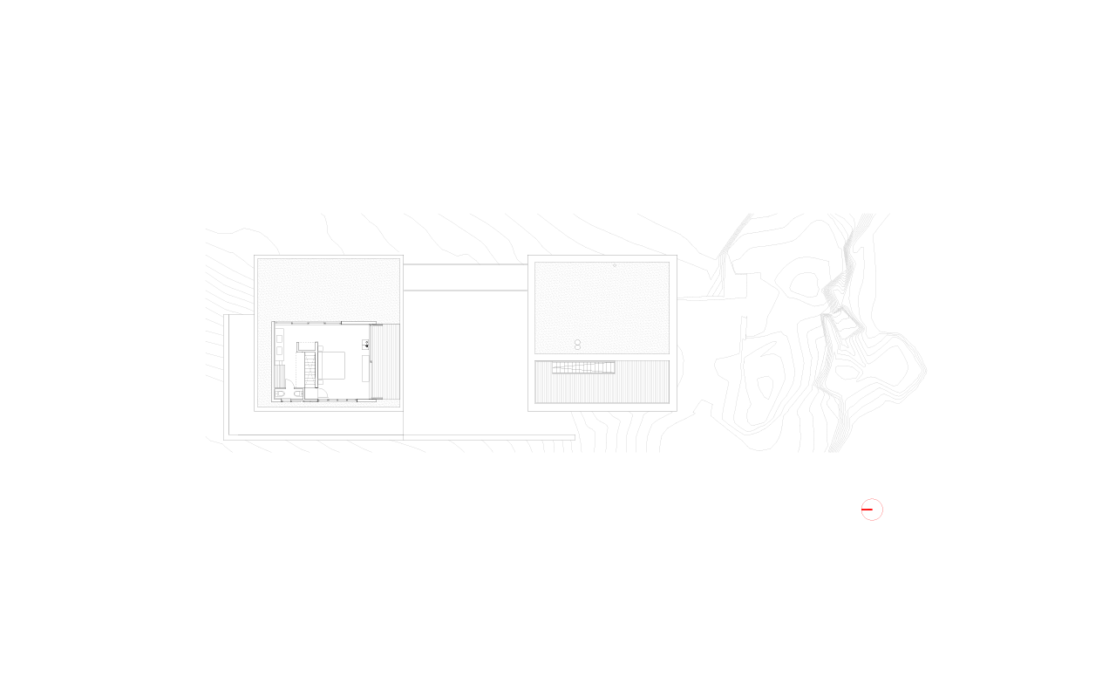La Roca House
Arquitecto:
MATHIAS KLOTZ
Colaboradores:
Baltasar Sánchez
Carolina Pedroni
Miguel Rossi
34°56’56.18″S
54°30’33.14″O
Punta del Este
Uruguay
Superficie casa: 300 m2
Superficie terreno: 800 m2
La Roca house is a refuge camp located in Jose Ignacio Point in a fishing village 80 km north of Punta del Este in the Atlantic. The site presents a double slope along its length and width, terminating in rocks and t ruins of the foundation of a pre-existing building which forms a natural garden of succulents nowadays.
The program considers the main volume for social spaces, and another one for the residences that result in two volumes of the same height which generate two patios in the voids that the volumes leave between and underneath themselves. The master bedroom is located in the residential volume with panoramic view of the surroundings.
La Roca House is defined through a sequence of spaces, almost square in plan, in which run entering from the most public to the most private, crossing terraces, patios, exterior, intermediate and interior spaces and arriving finally to the master bedroom. In winter time the gallery space captures heat, but in the summer, the master bedroom acts as a chimney for the convection of the rising warm air creating ventilation that eliminates the need for air conditioning.
The roofs of the volumes are succulent gardens that work to improve the thermal quality while at the same time integrating the architecture with the landscape. Gray water from the house is recycled for the irrigation of these gardens. The materials consist of Ipe and exposed concrete with the feeling of the volumes emerging from the rocks, lifted up on feet, integrated into the site as elements as radical as the landscape itself.
