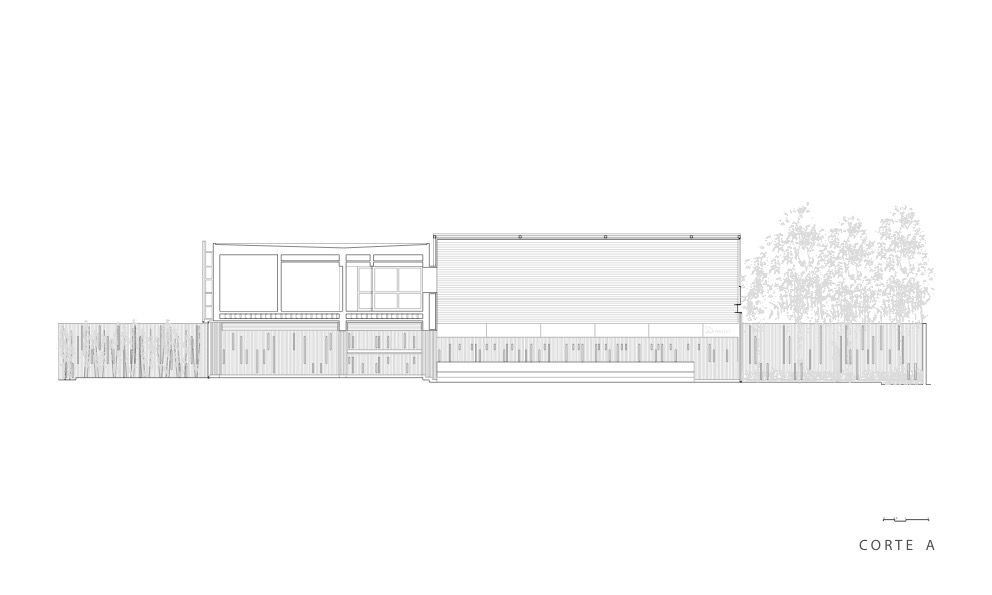Dominó
Architect:
MATHIAS KLOTZ
Collaborators:
Héctor Hormazabal
Diego Labbe
34°35’02.39″S
58°24’14.12″O
Santiago
Chile
Area: 300 m2
Land area: 600 m2
The project for domino consists on the construction of an iconic location for the most prestigious soda fountain in santiago, with more than 60 years of tradition.
This is because the company’s board of directors decided to open a new location in isidora goyenechea, the new financial district of santiago. Domino has historically been a fast food place where employees mixed with senior executives have lunch every day, in a highly informal atmosphere.
That is why the opening of this new location had, in addition to the architectural requirements, the formulation of a new corporate image that should account for the strengths of the product, as well as sufficient continuity with the pre-existing model.
The most recognizable elements of the above are that domino is a fast food place, that you eat standing around a bar, that the product is prepared in front of the customer, and that the ingredients are fresh and processed in entirely on site.
With this background, in addition to an old and ugly house on isidora goyenechea street, we elaborated the proposal.
In the absence of adequate space in the house, which could not be demolished, since constructability would be lost, we decided to locate the services in it, and allow passage to the backyard, where we erected a metal structure between dividing walls, illuminated by a skylight. longitudinal, which houses the food area.
The space is articulated around a semi-central bar where sandwiches, juices and Hot dogs are prepared. For customers who want to sit down to eat, floors and high tables have been arranged so as to maintain the visual horizon with customers standing. at the ends of the lot, landscaped terraces with conventional tables and chairs have been set up, thinking of a clientele with a more familiar profile, typical of the environment, especially on weekends.
The materiality of the premises has been resolved with predominantly natural materials (wood, marble and 3form) to achieve an atmosphere of healthy life, consistent with the freshness and quality of the product that is sold.
The façade makes a free interpretation of what domino tiles are, whose plastic quality is exploited as a covering material.











