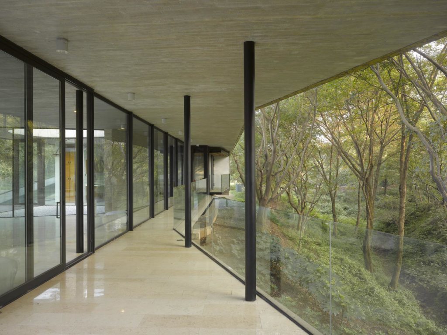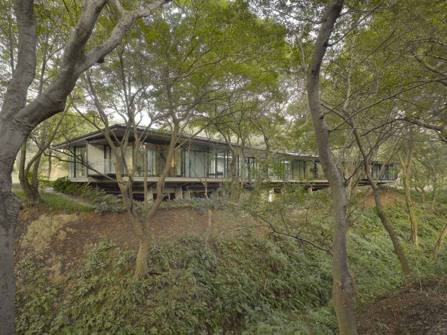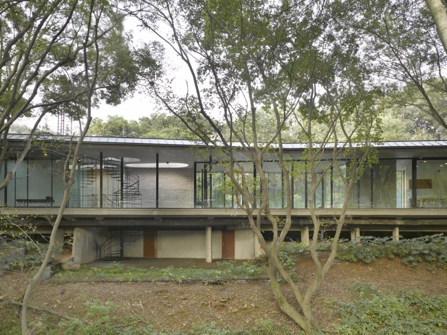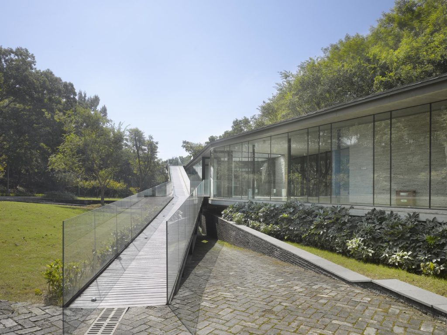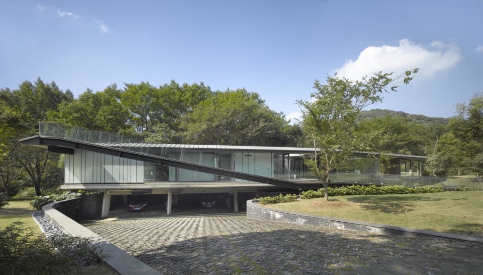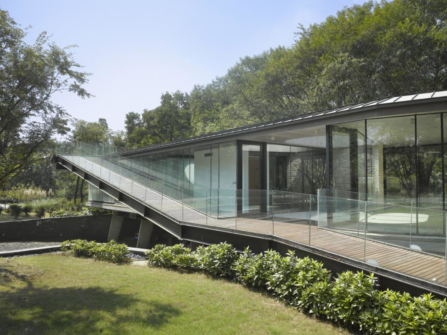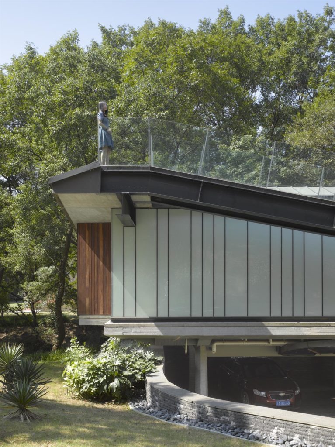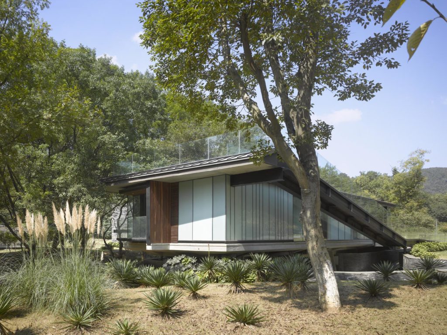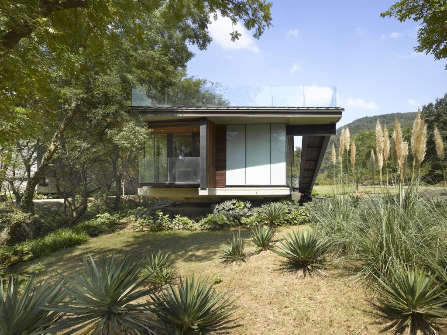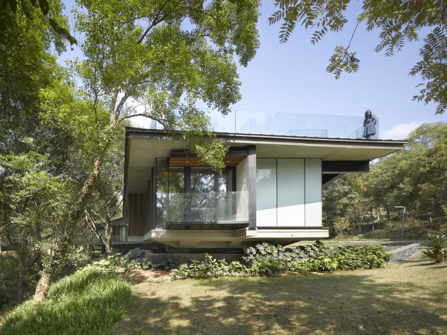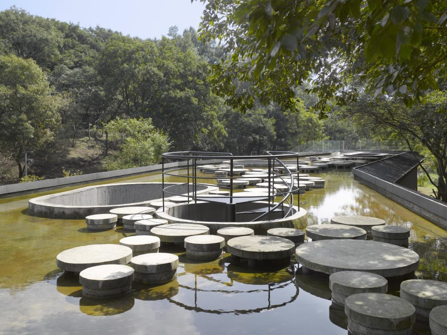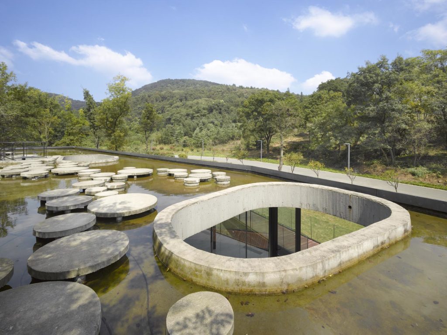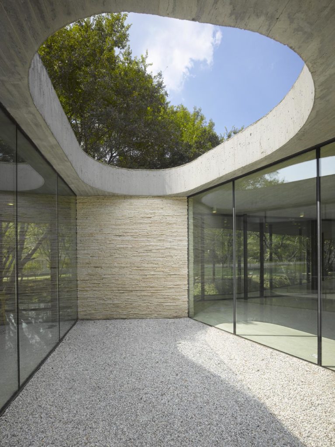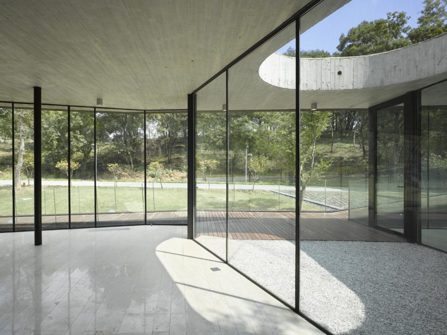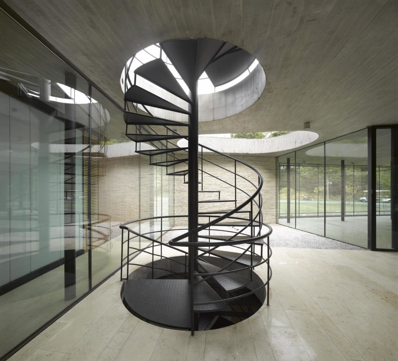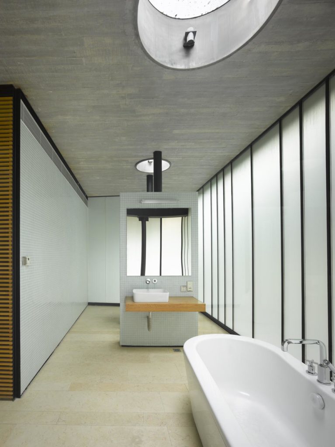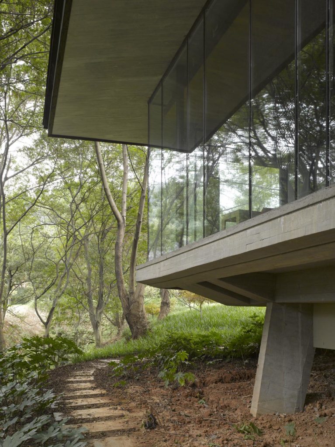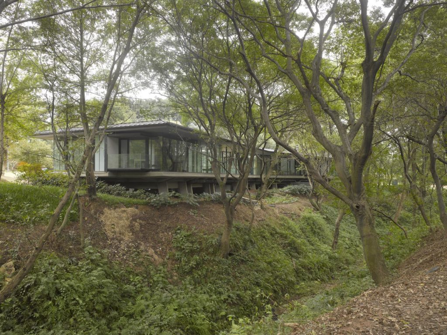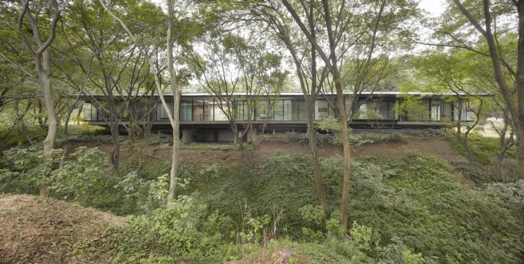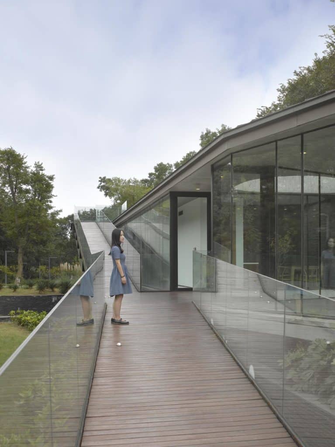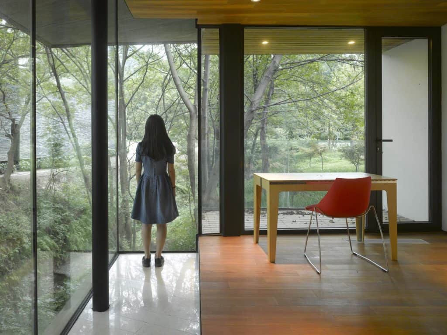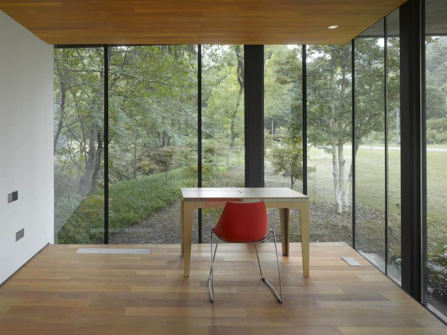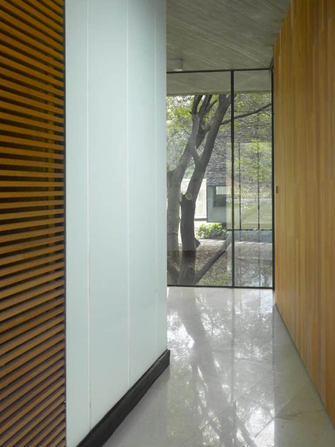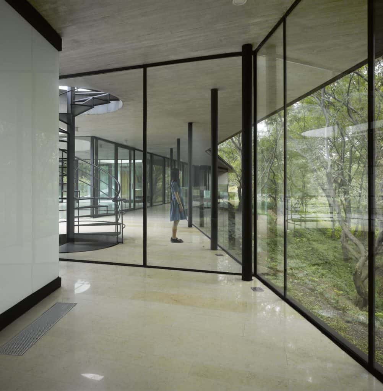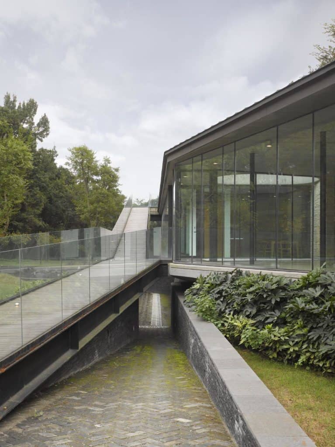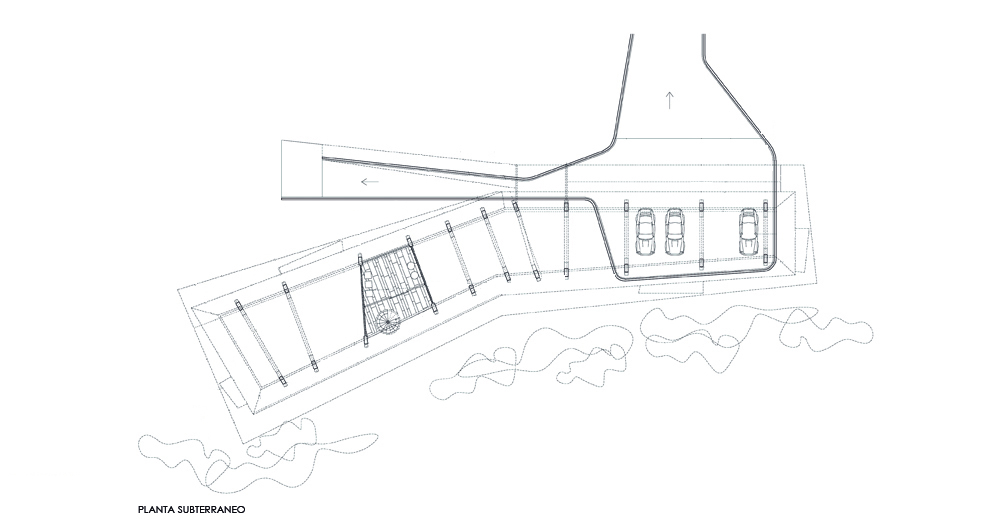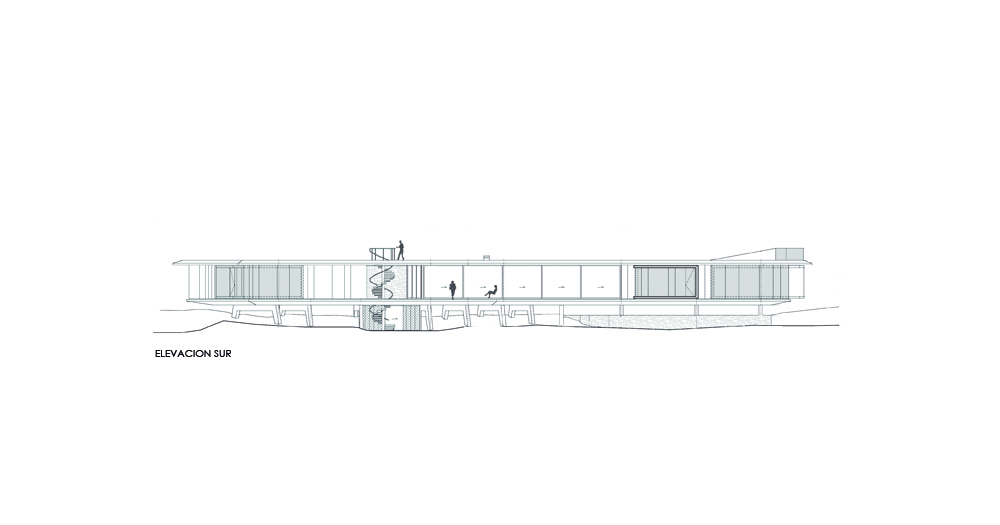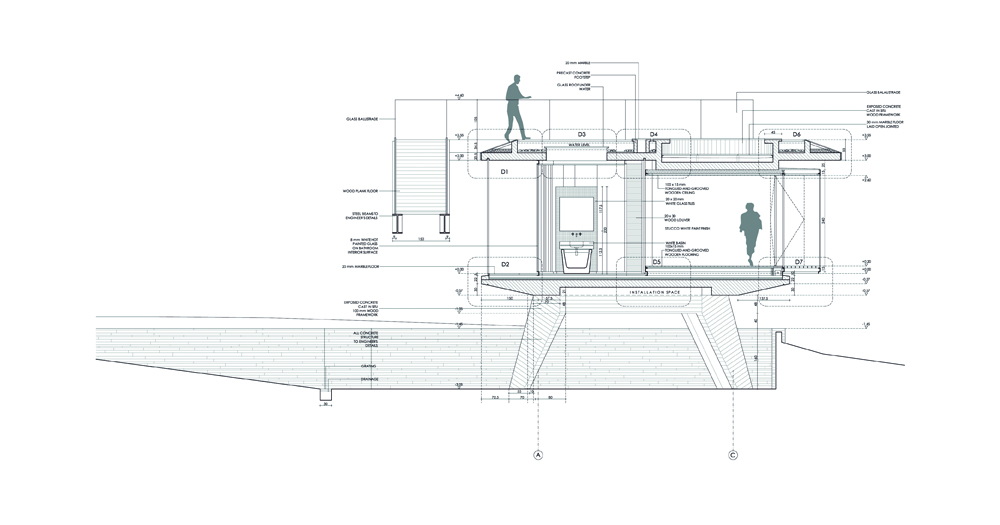Architect:
Mathias Klotz
Collaborator:
Alexander Beals
32°04’30.30’’N
118°47’32.35’’E
Lake Foshou
Nanjing
China
Terrain surface area: 4564 m2
Constructed area: 482 m2
The CIPEA (China International Practical Exhibition of Architecture) house project is located on Lake Foshou, in the suburbs of Nanking, China. It is part of an exhibition scheduled for 2005 in which 20 architects, Chinese and foreign, will have to build a house each, as well as a hotel and a convention center. The general project is led by Arata Isozaki and is located in an environment of forests, bamboos, tea plantations and water outcrops.
The land where this house is located presents a gentle slope and is bordered by a stream and a forest on the entire south side, with a bypass road on the north and west sides, and with another land on its east side.
At first, the house will be part of the architecture exhibition, incorporating a circuit that will integrate the visitor with the surrounding landscape. In addition, it will consider the program of a house, which will be used in the future.
The project is resolved on three levels. In the First, characterized by structural supports, the parking lots and a machine room are located. These supports raise the main floor to the height of the treetops; in it there are five rooms like closed wooden boxes, which, like independent cubicles, articulate the corridors and the different social areas, orienting views of the land and the trees during the project’s route. The floor is made of travertine marble and the ceiling is made of exposed concrete. The bathrooms associated with the bedrooms are volumes of translucent glass, illuminated by reflections coming from skylights on the flooded roof of the third level. This is proposed as a 30-centimeter-deep pond, with a garden of aquatic plants and a route that incorporates stopping points from which it is possible to observe the distant landscape.
The CIPEA house project proposes the loss of the notion of distribution corridor and exterior and interior, generating a continuous space that articulates, integrates and distributes, in permanent interaction with the natural environment.

