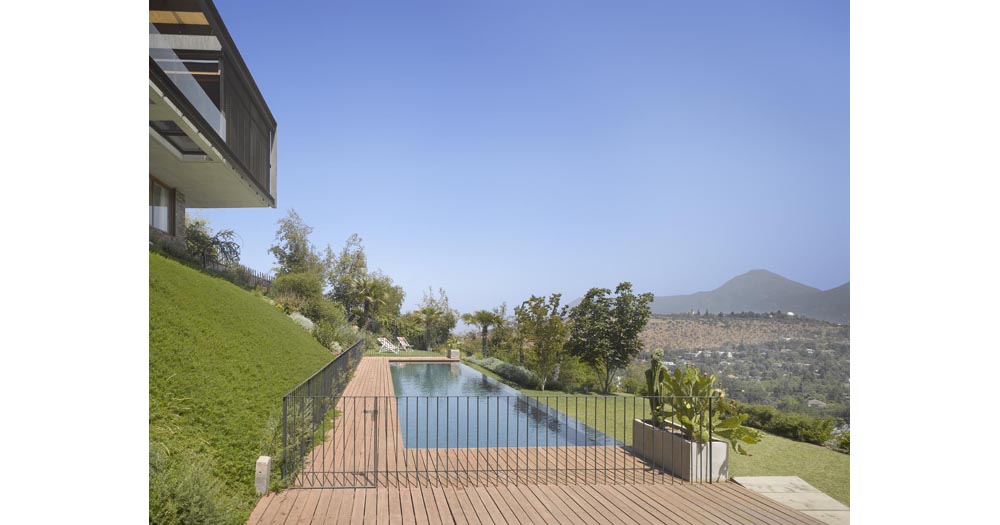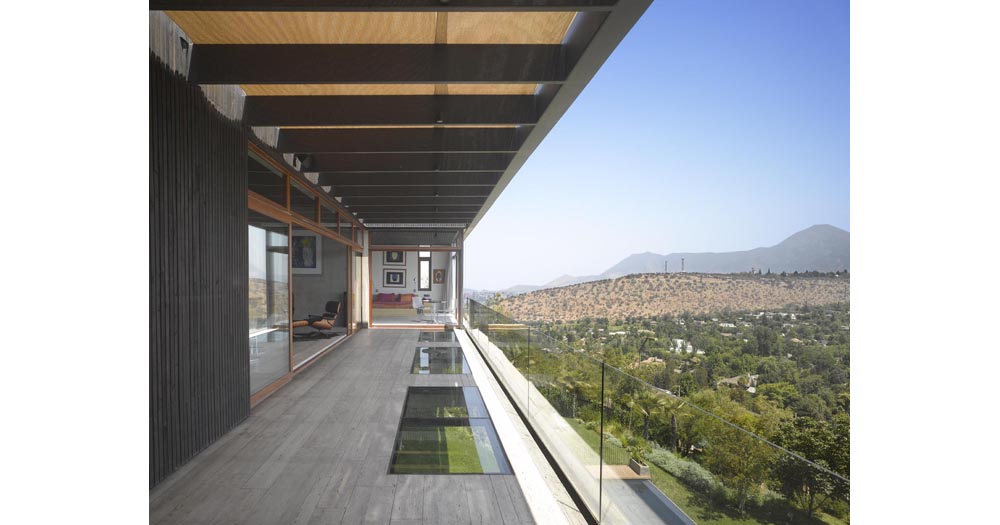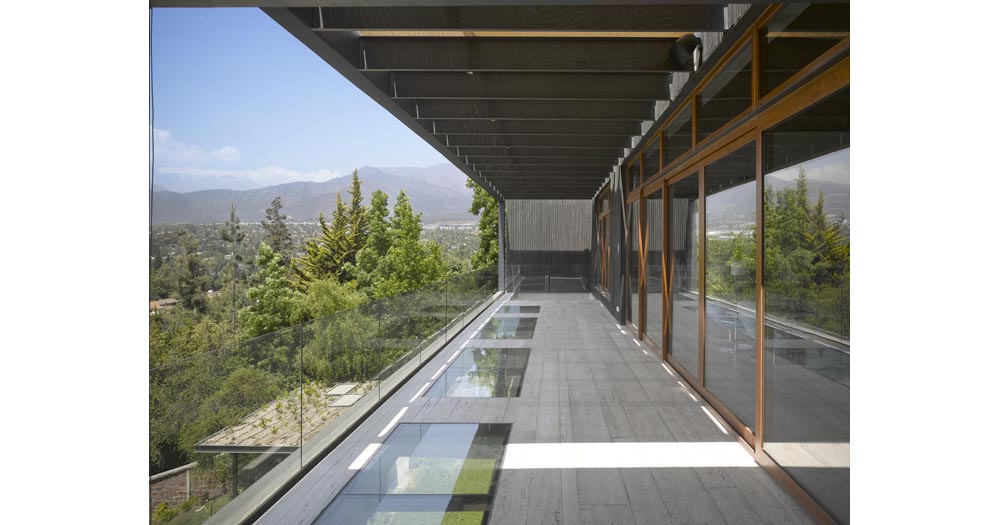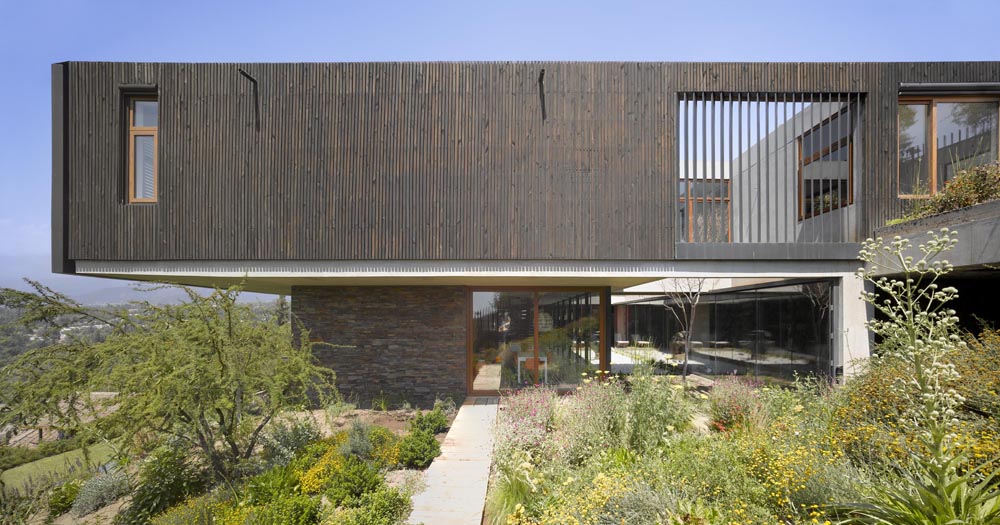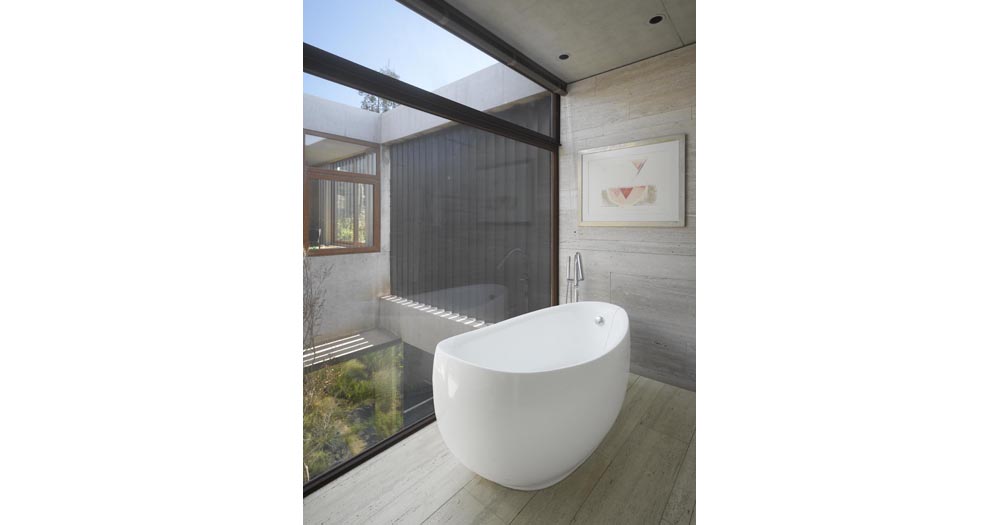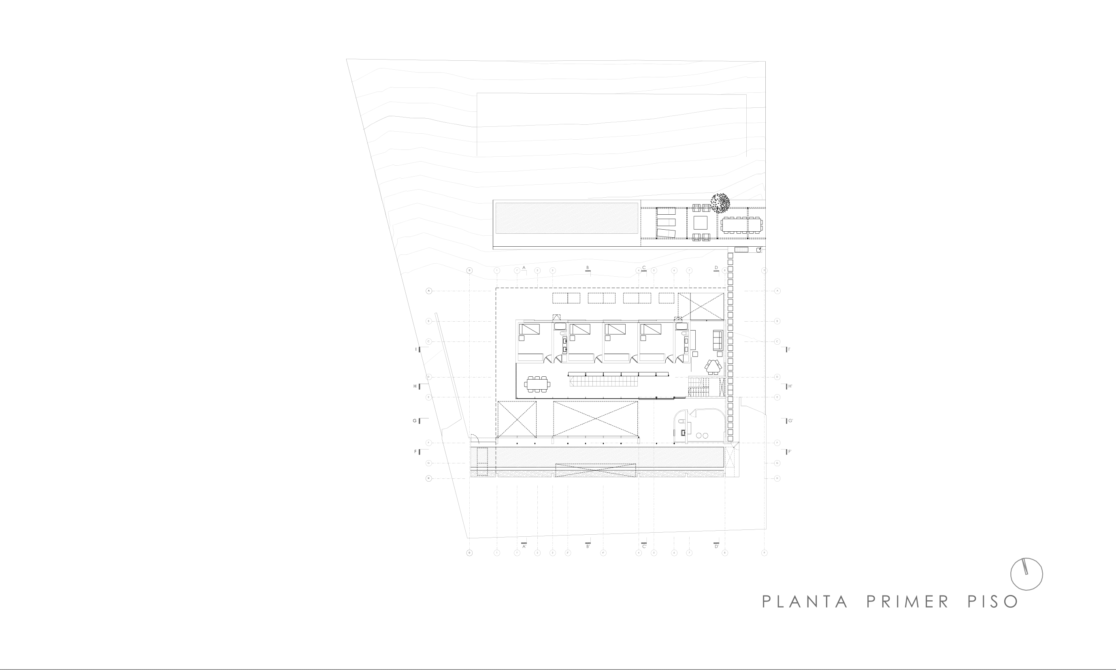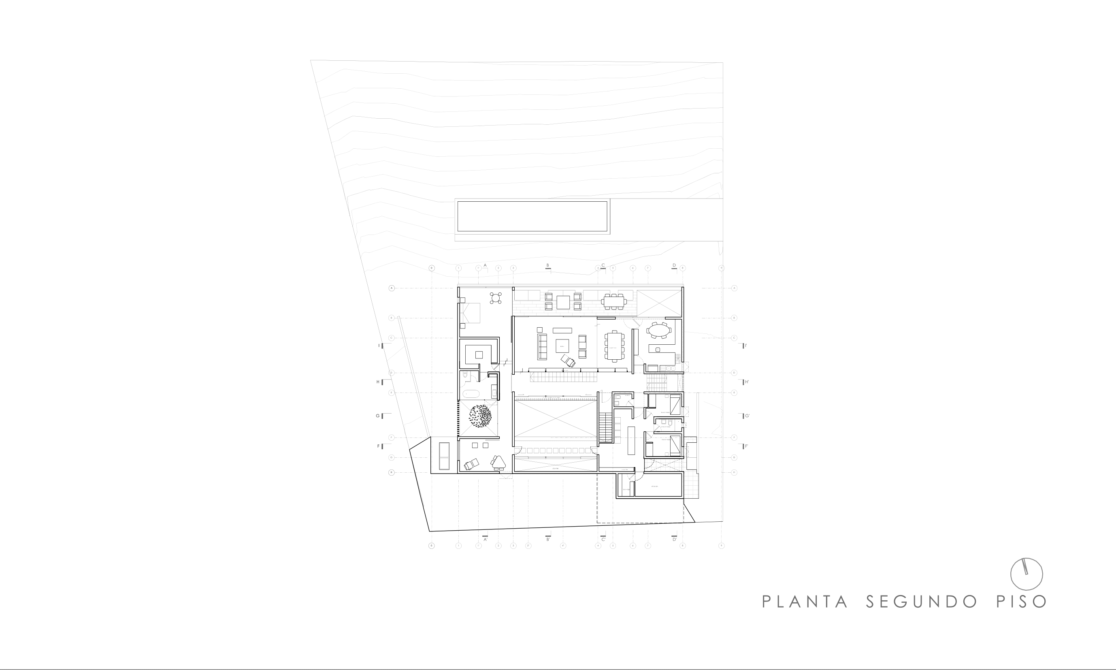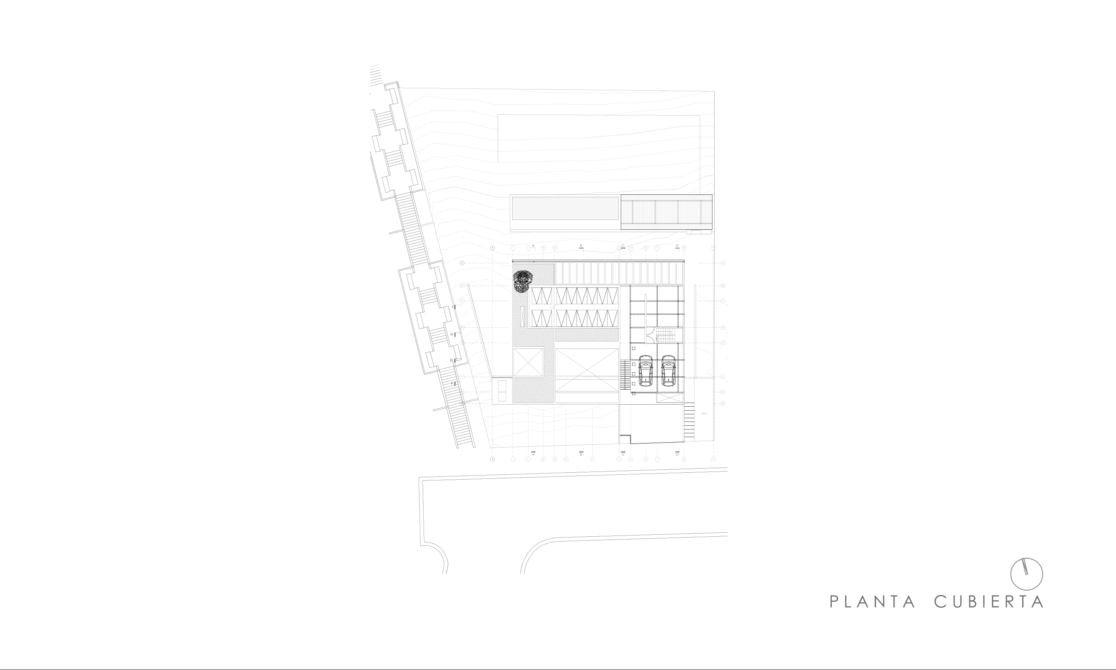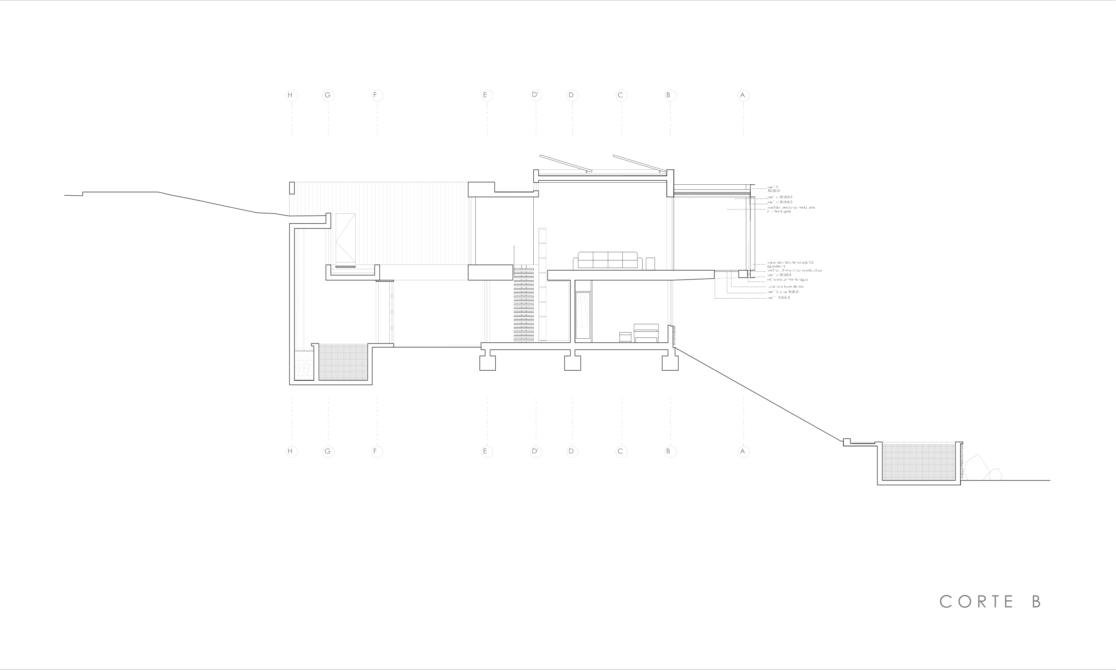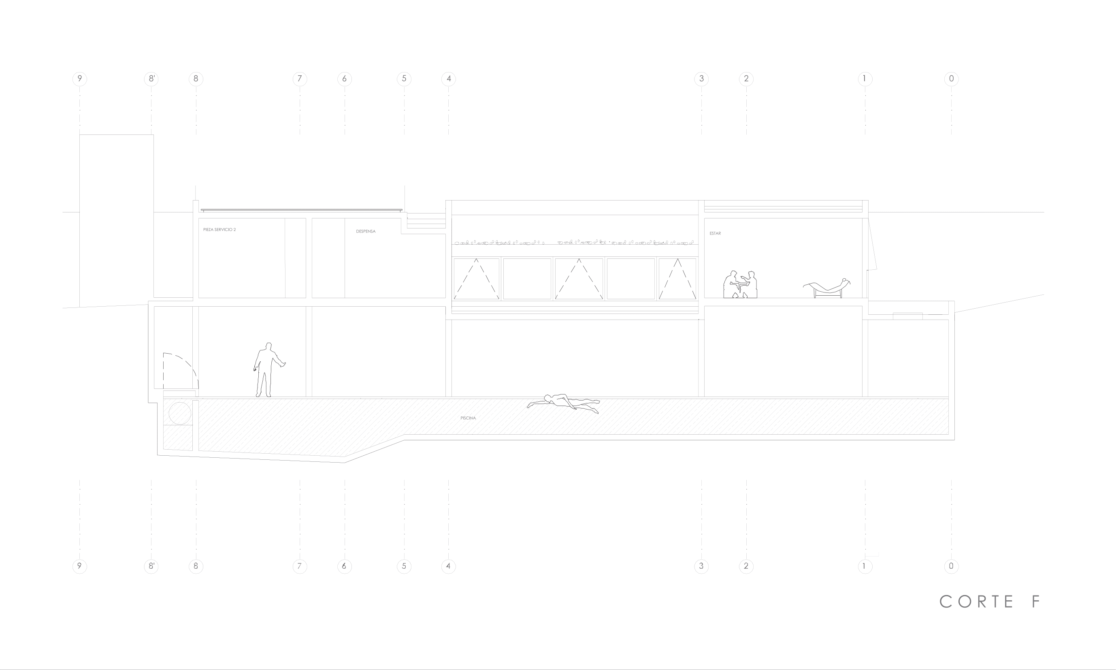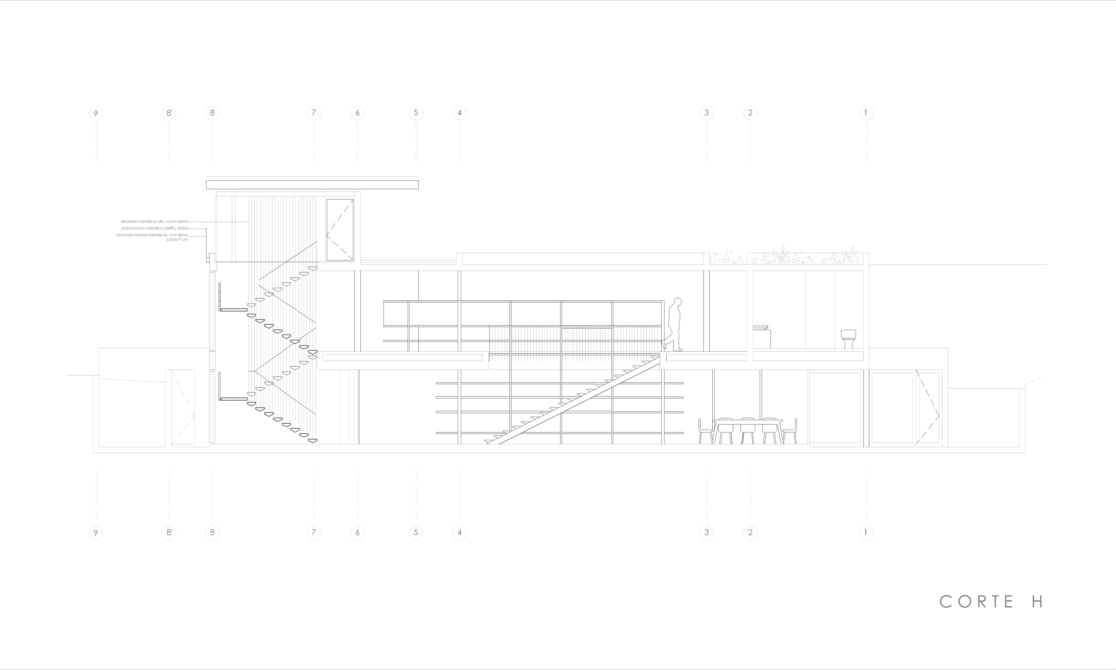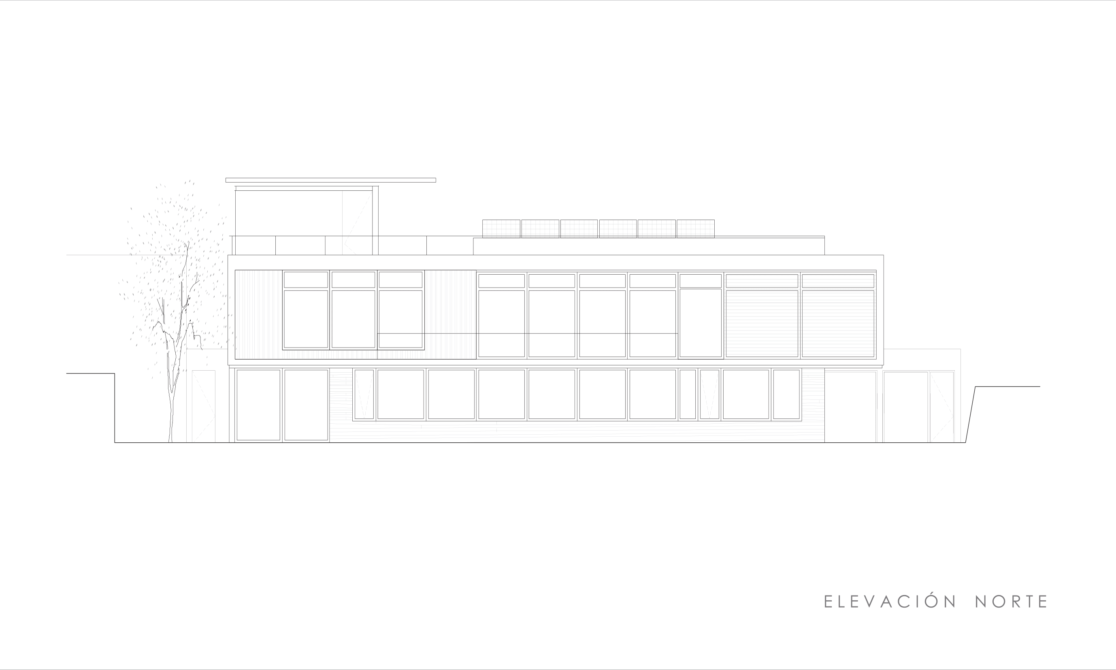Boza-Camus House
Architects:
MATHIAS KLOTZ
CRISTIAN BOZA WILSON
33 ° 23’30.26’’S
70 ° 33’35.39”O
Santiago
chile
Built Area: 548 m2
Terrain Area: 1703 m2
The Boza – Camus House is located, almost at the top of a small hill “Los Dominicos” sector. The terrain is located on the northern slopes, overlooking the San Damián valley, and facing the imposing Cordillera de Los Andes.
The condition of the place presents a very pronounced topography enhancing the condition of being a practically natural viewpoint. Based on this fact, the project idea is generated by the wish of taking advantage of and frame this visual condition of opening to the north and generate a constant dialogue with the topography and the hill.
The single-family program is designed on its first level from a succession of rooms for children, the semi-olympic heated pool and the engine room. Here is where the patio is generated and perceived, which maintains the relationship with the hill and at the same time acts as a light source for the different rooms on each level. The upper floor is organized from the aforementioned light patio based on 2 volumes: one, the one that houses the program of the main room, bathroom and study, and the other that’s made up by the kitchen and services. The void that remains between these volumes is a succession of common fluid spaces, such as a terrace, living room, corridors and the library. The latter is designed as a multifunctional programmatic element by functioning as a screen between the patio of light and the exterior, being the connector in its vertical sense with the main staircase and finally as a piece of furniture that arranges the books.
The house is essentially made of reinforced concrete, covered with a wooden skin on the outside. In the first level it is used. The ceilings are made of exposed concrete and a large part of the interior walls are covered with coihue wood.
The stairs and the library are made of black painted iron, as are the channel beams that frame the view to the north.
Both the care for the details in the house and for the same for the place, are the challenges around the development of a house with contemporary characteristics and that respond to the needs regarding energy efficiency. This leads us to the use of a roof planted by different native species from the north of Chile, to the provision of photovoltaic panels. This is how a 25mt heated pool is transformed into a thermos for the general heating of the house. The house is sustained by renewable energy and does not use gas.
In short, the Boza-Camus project proposes a way of inhabiting the slope around a large patio of light, turning the house into a large viewing platform.


