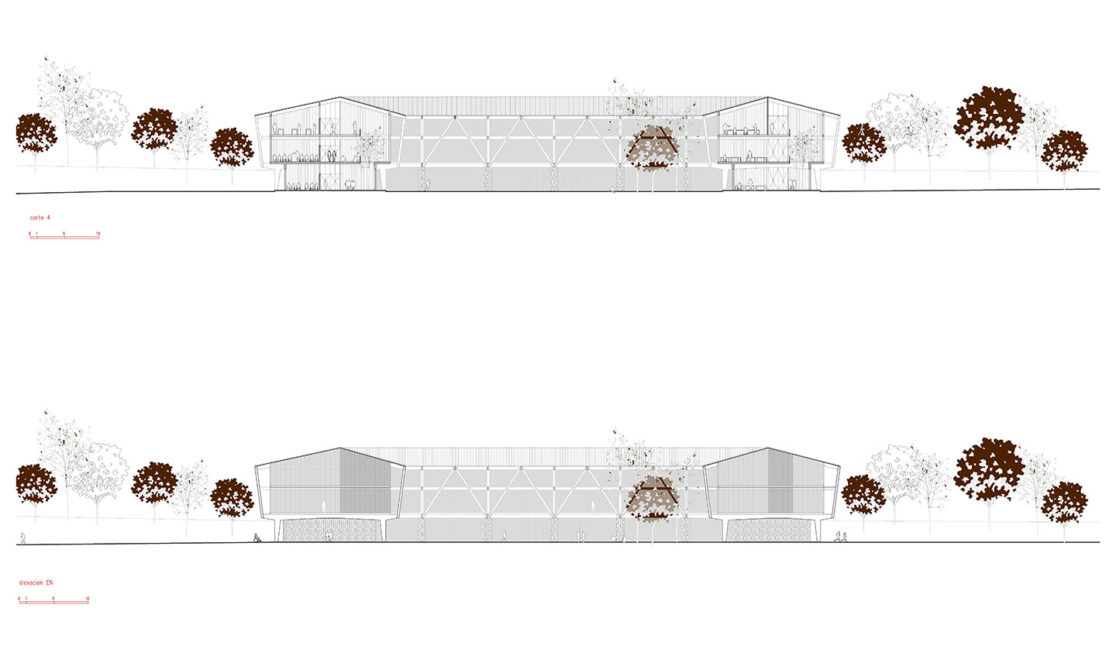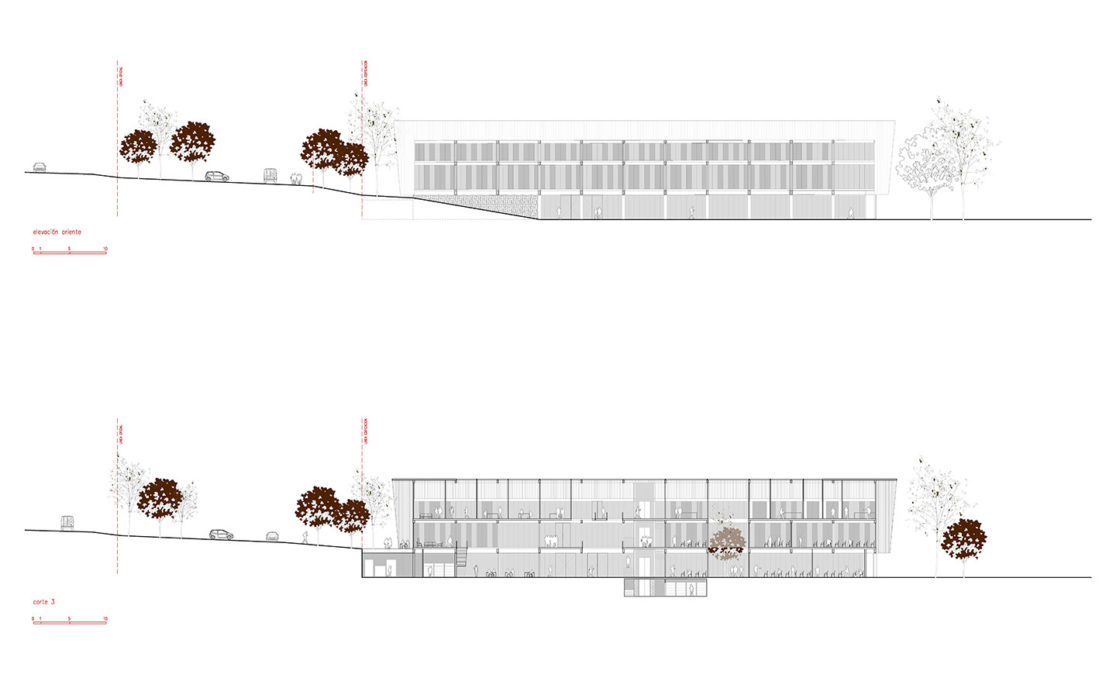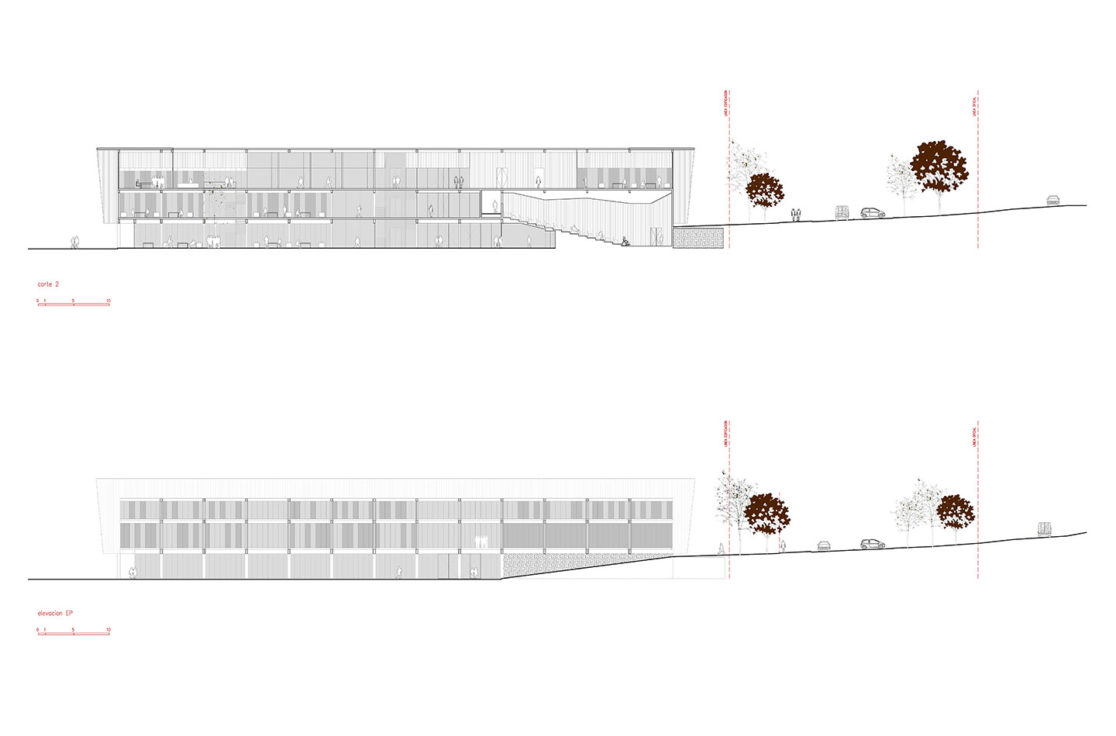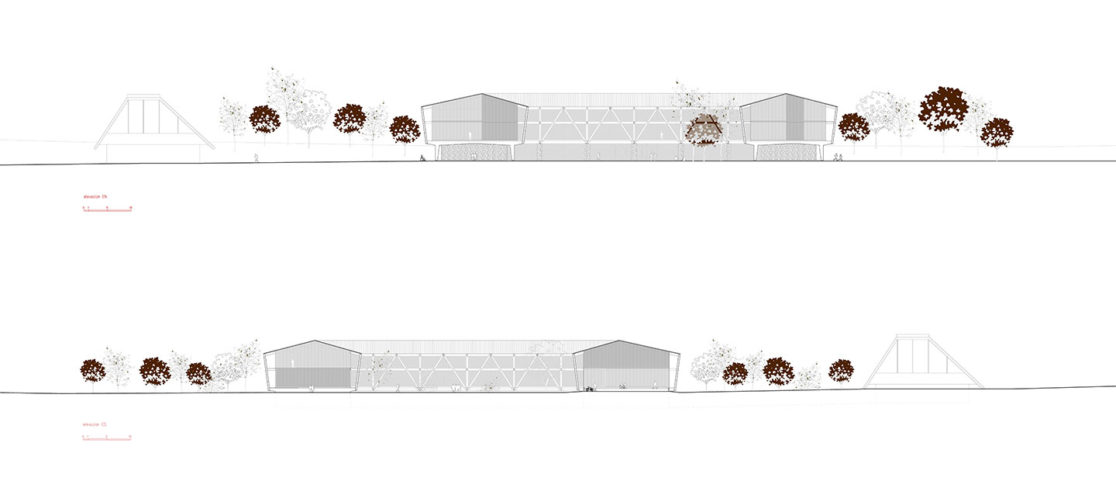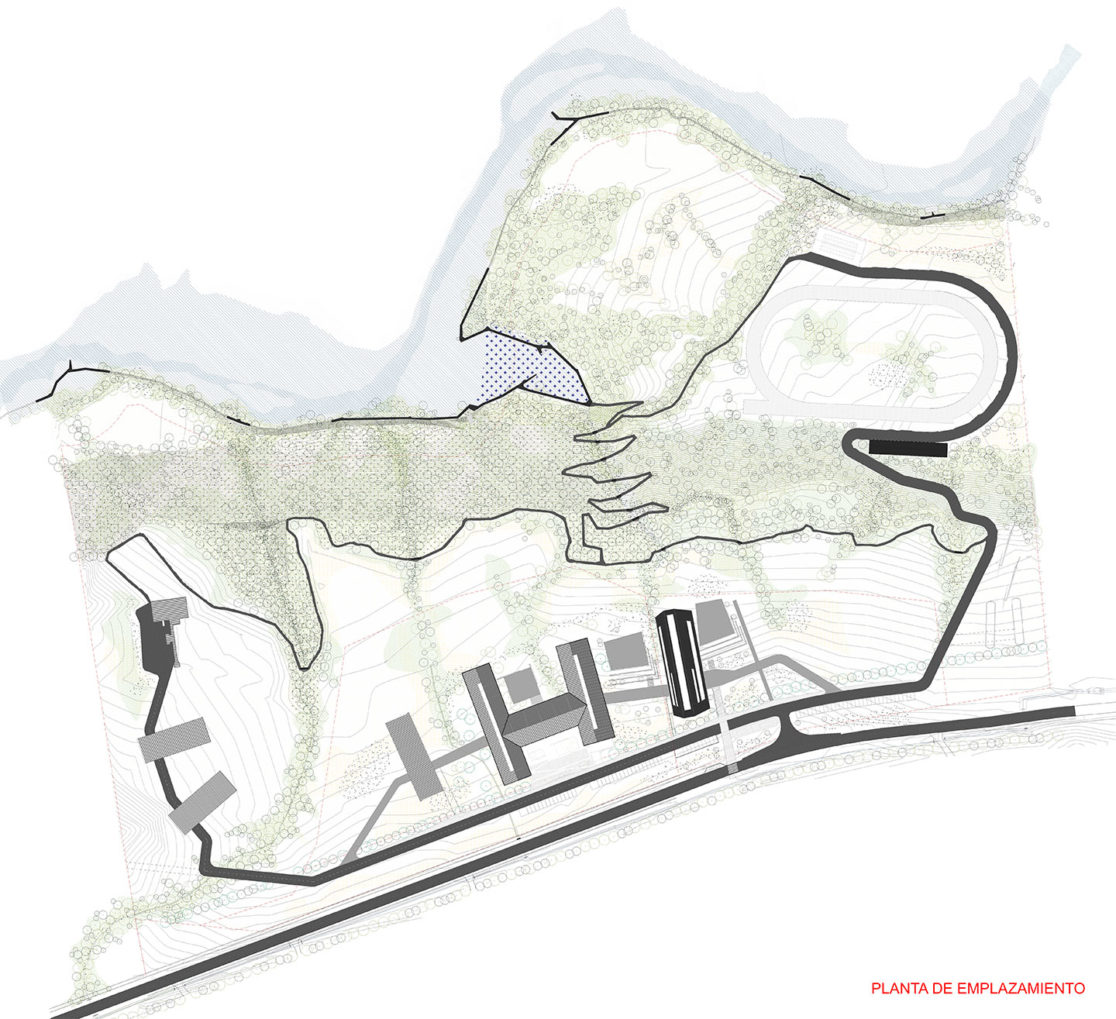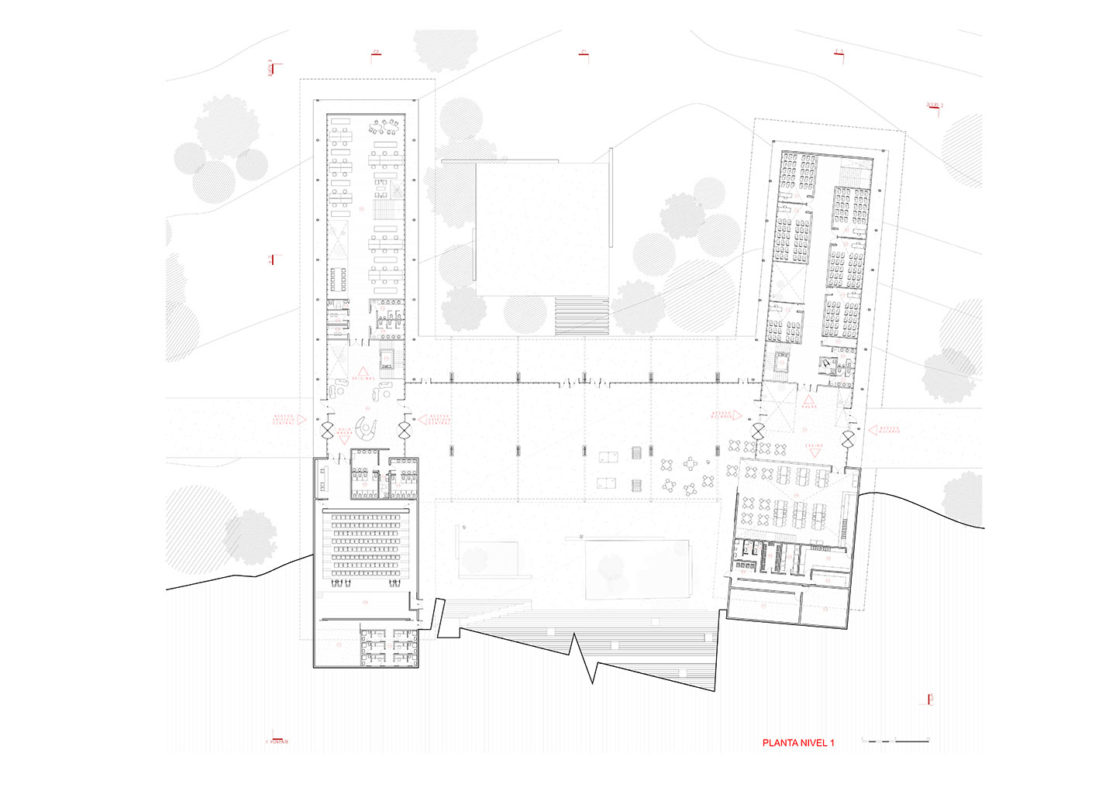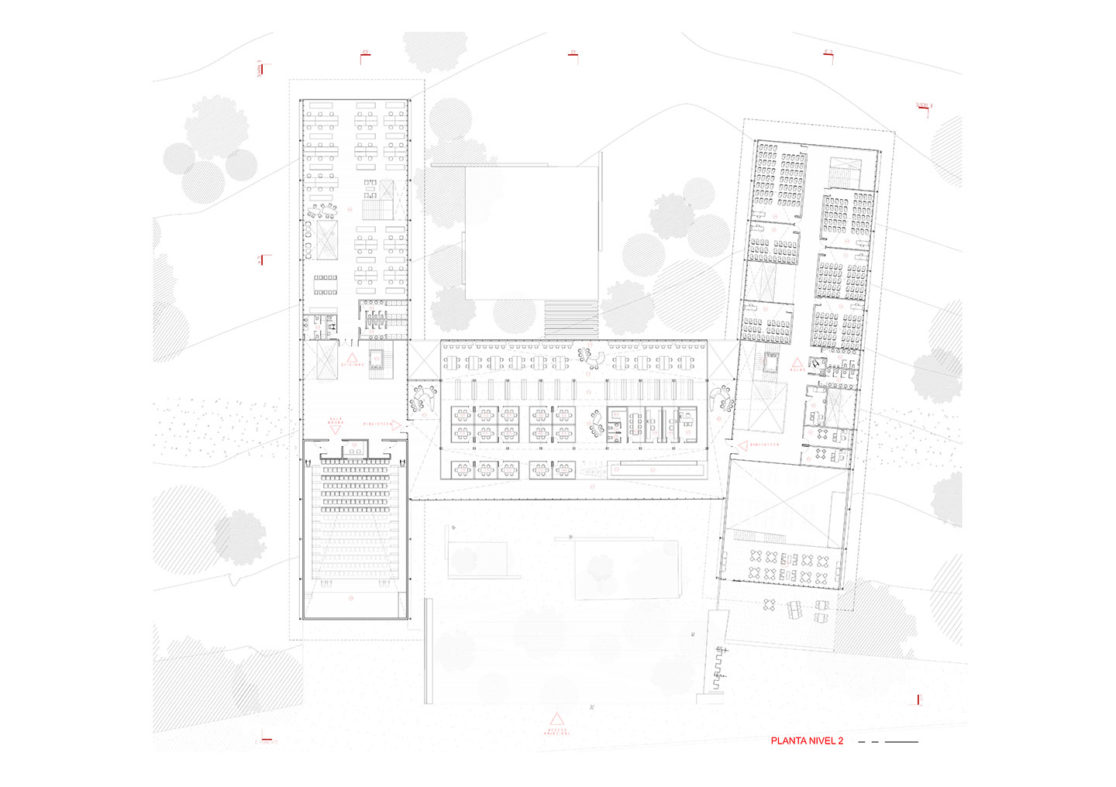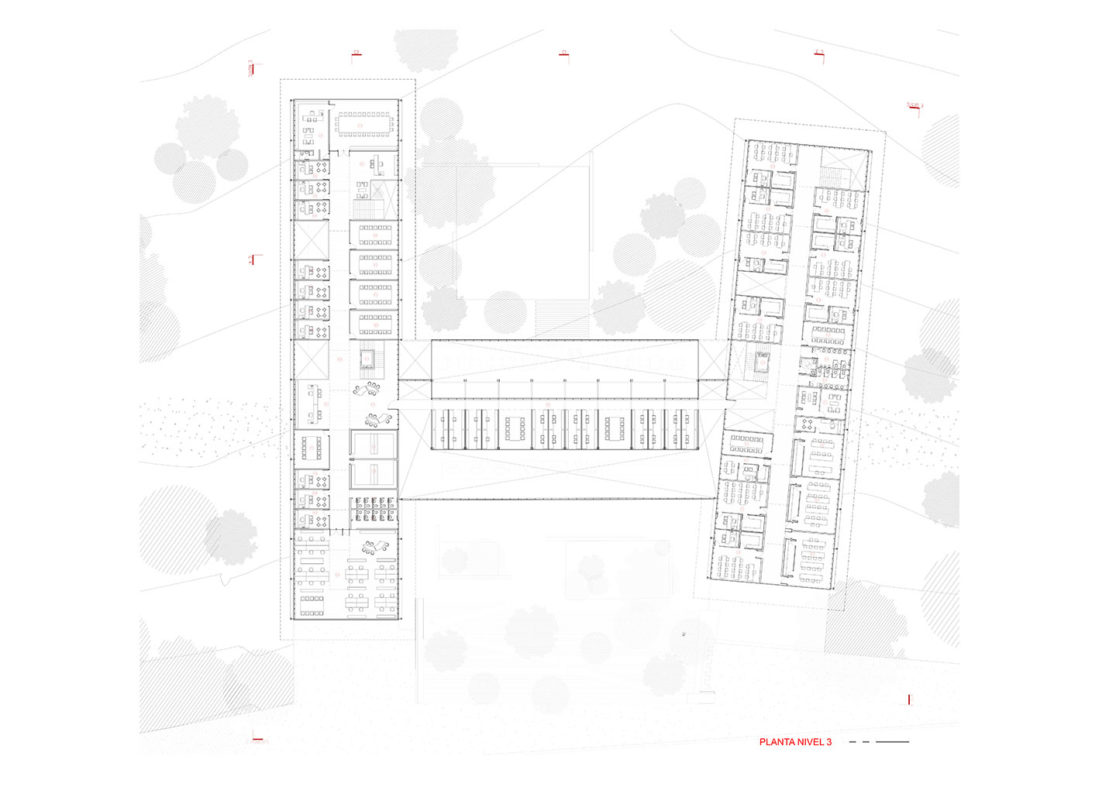Aysen University
Architects
MATHIAS KLOTZ + MASSMAN ARCHITECTS
Collaborators
Maximiliano De La Jara
Joaquín Iturriaga
45°34’15.5 “S 72°04’33.3 “W
Area: 7.004m2
Coyhaique, Chile
2021
GENERAL BACKGROUND
For the development of the project design we have taken into consideration what we believe are the most relevant aspects of the geographical context, the master plan and the classroom building, currently under development, in order to contribute with a complementary proposal, which is not only consistent with what has already been decided, but also adds value to the whole, while solving some practical issues, typical of the demanding climatic conditions.
Aysén, a port discovered by Magellan in 1520 and registered in 1831 as Ice End by Robert Fitz-Roy aboard the Beagle with Charles Darwin, precisely because it is the point where the ice ends coming from the south. It is the beginning of the hardest and roughest Patagonia, the one where in 1929 the current regional capital was founded with the name of Baquedano that would change in 1934 to Coyhaique, which in the Aonikenk language means camp lagoon.
THE LAND
The land, located in a privileged natural environment, presents a gentle slope that favors the views of the Coyhaique River, located exactly in its northern orientation.
On the outskirts of the city in a privileged natural setting, but close to the city center, it is a place with a high landscape load, which undoubtedly conditions the architecture and the way of locating in the place.
It is inevitable to privilege the views, optimize the sunlight and collect the conditions of exposure to the wind as part of an experiential experience that should be enhanced and at the same time protected to generate adhoc conditions to the desired use.
GENERAL PARTY
The Master Plan suggests a series of isolated volumes, perpendicular to the elevation, with east-west orientations, which are distributed along the vehicular road on the upper elevation and a pedestrian circulation that links the different buildings at its midpoint, as a sort of comb.
The general approach is based on recognizing and making the statements of the Master Plan their own, in the sense of developing ordered volumes perpendicular to the route and the slope, but
but in this case linking them to a program shared between the programs of students, staff and teachers.
Regarding the program, we grouped those of intensive mixed use in the access area, and those of greater privacy in the bars.
Thus, the library is literally located on a bridge that connects the access, links and serves as a shelter for those crossing from one building to another, both on the lower level (protected from the wind by a folding glass partition), and on the upper level, crossing along the inside of the library volume.
This bridge has at its eastern end the casino, linked to the classroom and laboratory building, while at the western end, it houses the main classroom, linked to the administrative programs, the director’s office and the rectory.
The teachers’ offices are located on a second level above the library, reinforcing the idea of the link between teaching as discovery and knowledge transfer, taking advantage of the imposing view from that place.
As a way of strengthening the university life in all its strata, the bars have some vertical patios in which a kind of living rooms are cornered over gardens that incorporate native vegetation and allow a fluid spatial integration of the different levels, emphasizing the idea of integration that the campus intends, even in the smaller scale spaces.
THE FUNCTIONS AND ORGANIZATION OF THE SPACE
1. Two Bars
Initially the program is distributed in two bars, one for the central building and the other for the classroom.
2. A Bridge
We use the library as a bridge, linking the volumes of the central building and the classroom, establishing a link that allows to create a protected access under the building and a connection in a controlled environment at the level of the library on the 2nd level.
3. Two Public Points
At the heads of the bars at the ends of the library, we located the programs with the highest public flow, Auditorium and Casino.
4. Circulation
Articulating the programs of greater flow, we locate the vertical circulations of greater importance.
5. Voids
To improve the habitability of the building, especially in the months of more rigorous climate, we have a series of vertical patios, on which rest and living spaces with interior vegetation are placed.
6. 2 Courtyards
The H-shape generated by the lights allows us to articulate two courtyards, separated by a glass enclosure that cuts the wind.
The southern courtyard, which is more hard and institutional in character, generates the roofed access to the different programs of the university, while the northern courtyard, which is more relaxed in character, links the buildings with the context of the university.
links the buildings with the context.
ENERGY EFFICIENCY
The proposal seeks first of all to establish passive efficiency criteria which come from architectural design decisions, seeking on the one hand to improve solar gains in winter with adequate sunlight and control them in summer with the management of eaves, avoiding at all costs skylights on the roofs that only contribute to losses in winter and overheating in summer.
We have left an exterior structure as a return of the roof thinking about a possible shielding to control wind chill in winter, which will be refined during the consultancy. The objective is to prevent the strong cold wind from hitting the facades, placing even more demands on the envelope.
With the current proposal it is feasible to meet CES certification requirements.
The entire building envelope will be studied and developed in order to establish a high standard of insulation, which will improve and reduce both the heat and cold requirements of the building. The accesses will be developed by means of partition spaces in the access of each block at level 1, in order to have wide entrance areas that act as giant chifloneras, thinking precisely in the large volumes of users.
But beyond CES, we propose as a commitment and challenge that it is possible to achieve a design that goes in order to generate the minimum impact on the site, worrying about a project designed to reduce as much as possible the CO2 footprint. To this end, the use of recycled and renewable materials and the use of construction technologies that reduce construction times, that favor prefabrication and reduce the waste chain, do not encourage us to think about certifications beyond the CES (which the client may opt for as it deems appropriate) but that ultimately put the University in a real and effective commitment to sustainability.
MATERIALS
The buildings are proposed in reinforced concrete for the first floor (frames and slab) and laminated wood for upper floors with CLT panels for enclosures. This ensures that the wood is kept off the ground and is highlighted in the cleaner upper level programs. The use of CLT Panels (Cross Lumber Timber) allows the elimination of transversal stiffening elements so that the structural “skeleton” is visually cleaner and therefore gives greater flexibility to the layout of each level.
LANDSCAPING AND EXTERIOR WORKS
The landscaping focuses on the proposal of two courtyards, one more hard, institutional access and other more relaxed recreation and contemplation of the landscape. The tree species chosen will be native, preferably coigües, tepas, ñirres and lengas. In the more humid areas, cinnamon, myrtle and nalca trees will be used.
The interior patios are important spaces for university life in the colder months, and offer the opportunity for contact and contemplation with nature in an air-conditioned environment. For this purpose, smaller and less water-demanding species will be chosen, but they will generate a harmonious and friendly internal landscape with the building and its surroundings.
The landscaping is focused on very limited interventions, only pavements and trees, leaving the lawns as the existing ones in order to minimize the impact on the truly natural landscape.
SURFACES
The delivered program requires a project of 6,541 m2 and our proposal totals 7,004 m2. However, we have given an emphasis on exterior semi-covered spaces that are not in the original program and we believe are indispensable given the climatic conditions. In addition, in exchange for the program our surface area for circulations and walls is less than the indicated 1,184 m2 v/s 1,308 m2 so our proposal contains a greater amount of usable m2 than the program 5,820 v/s 5,233 m2.
SUMMARY
In general, the construction proposal, which goes hand in hand with the objectives of energy efficiency and sustainability, generates a building with low maintenance, high efficiency, low environmental impact and innovative technologies in the service of a flexible use with optimized costs (focus on prefabrication) resulting in a contemporary architectural building but with a powerful rooting in the place, recognizing the relevant conditions of climate, views and topography of the site, solving and improving the existing master plan through a better solution to the inter-building circulations.








