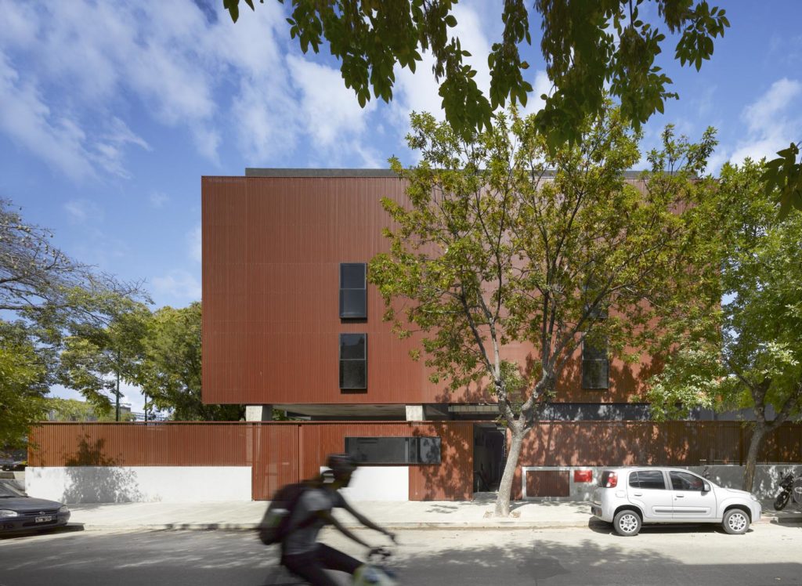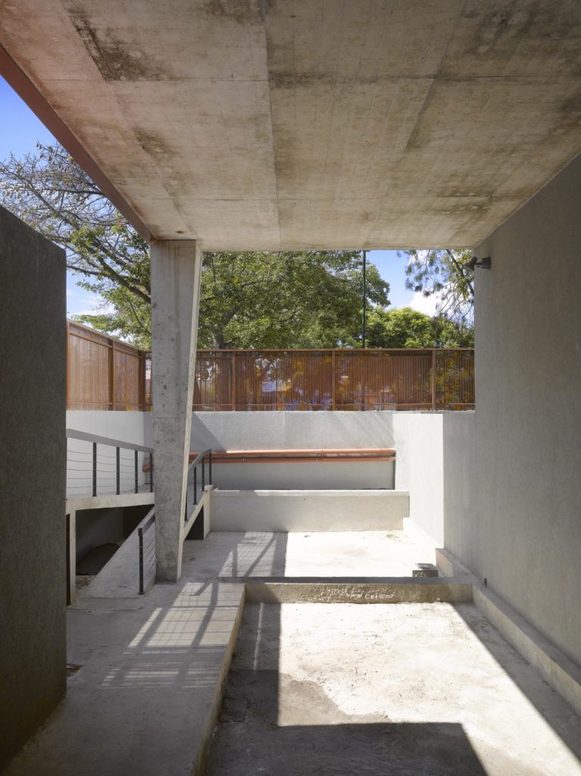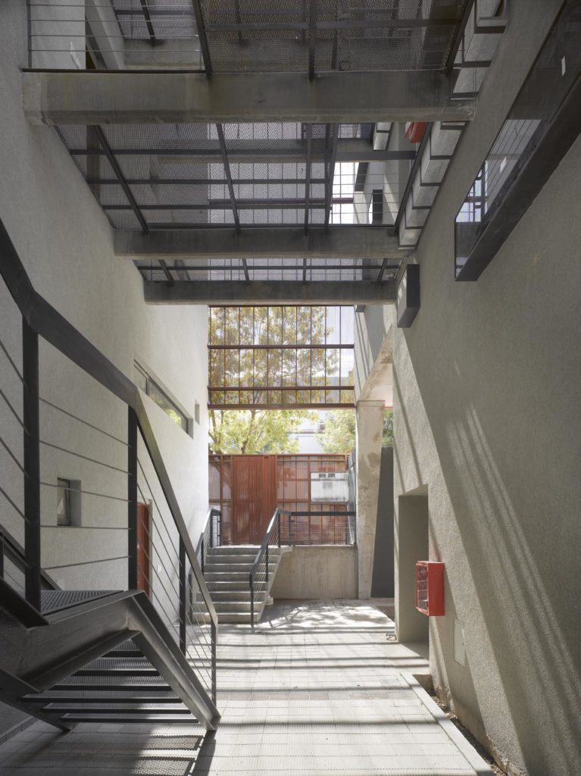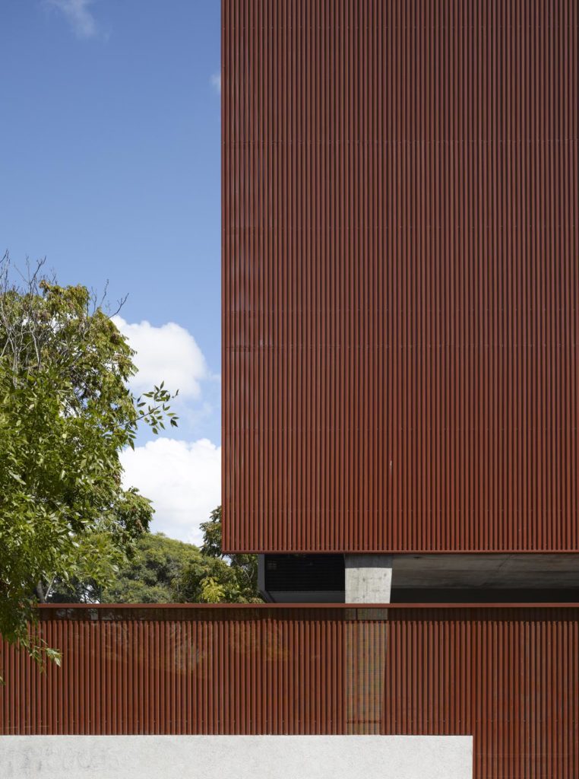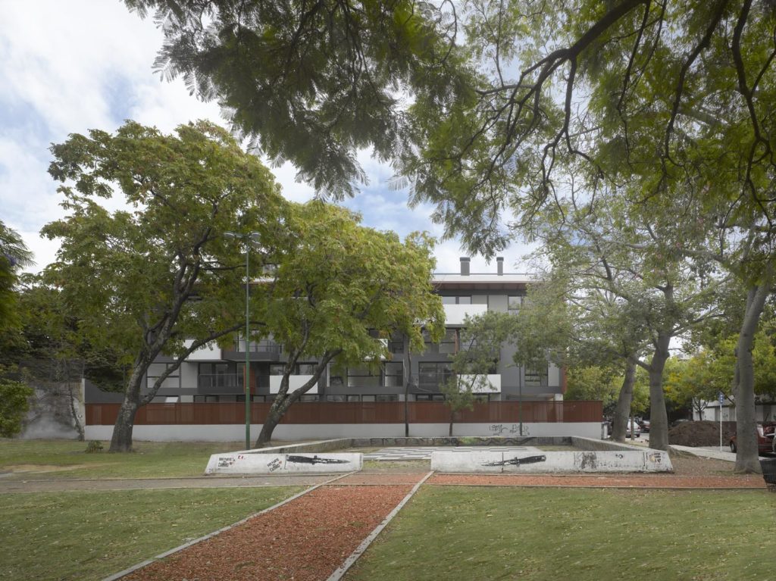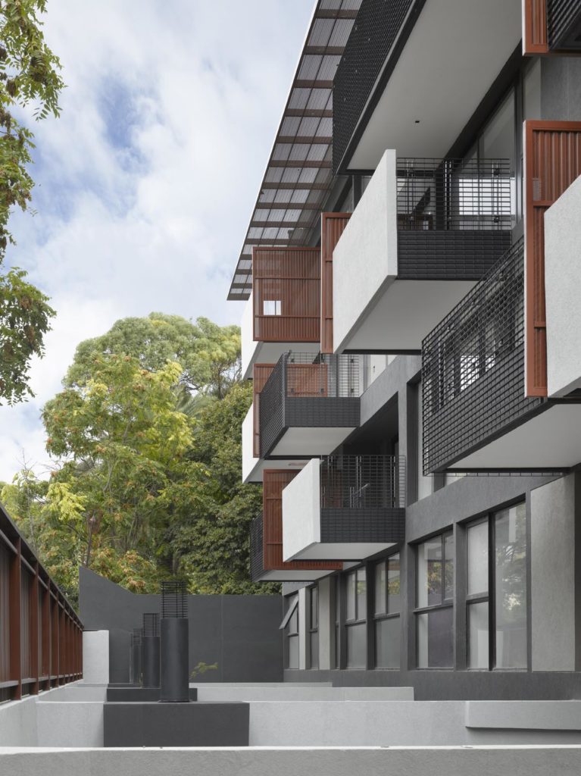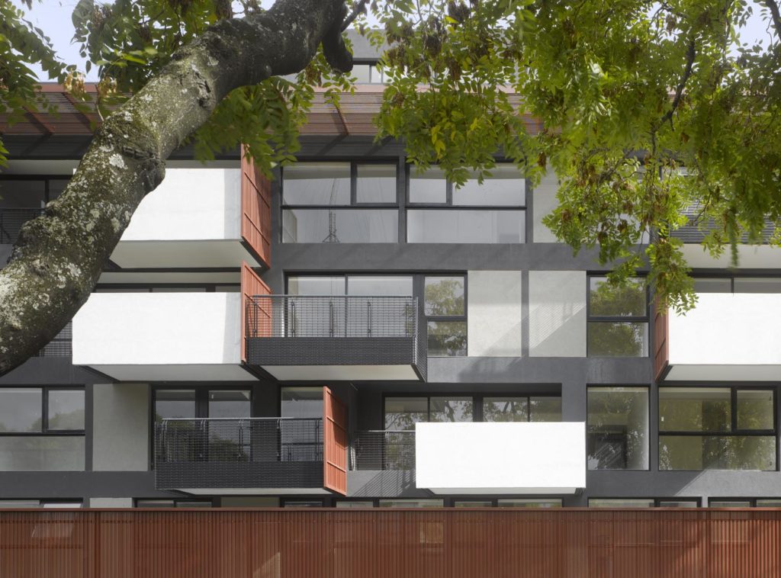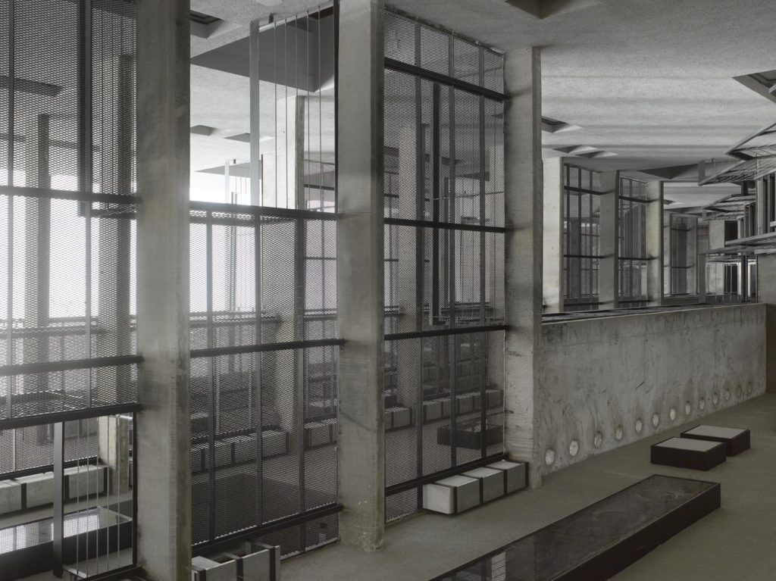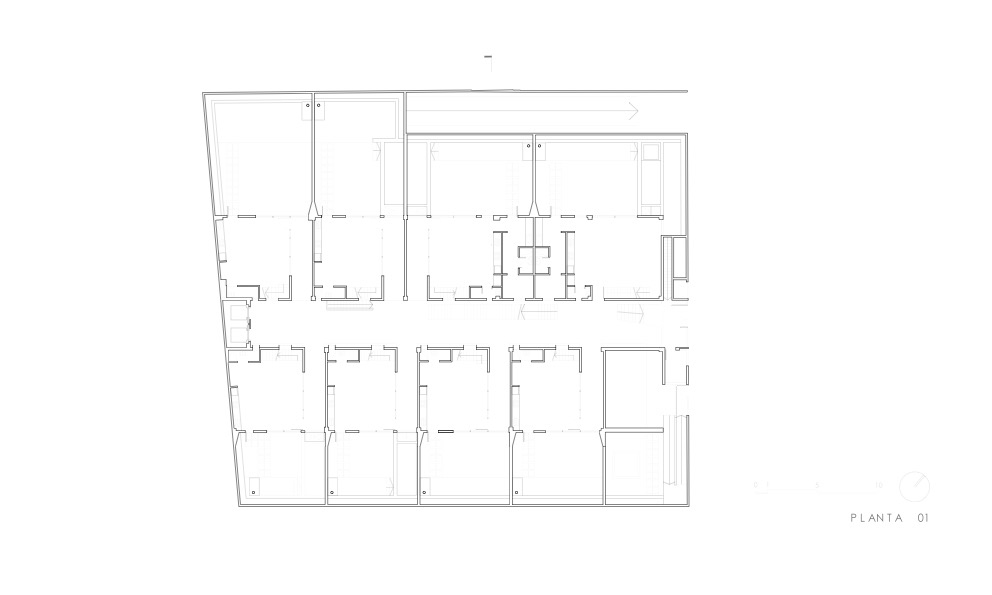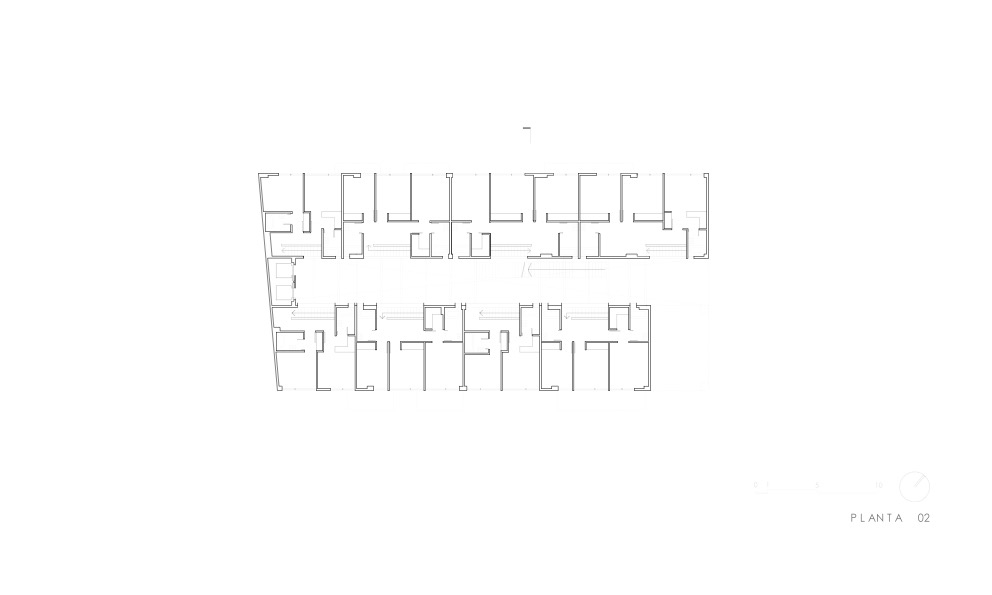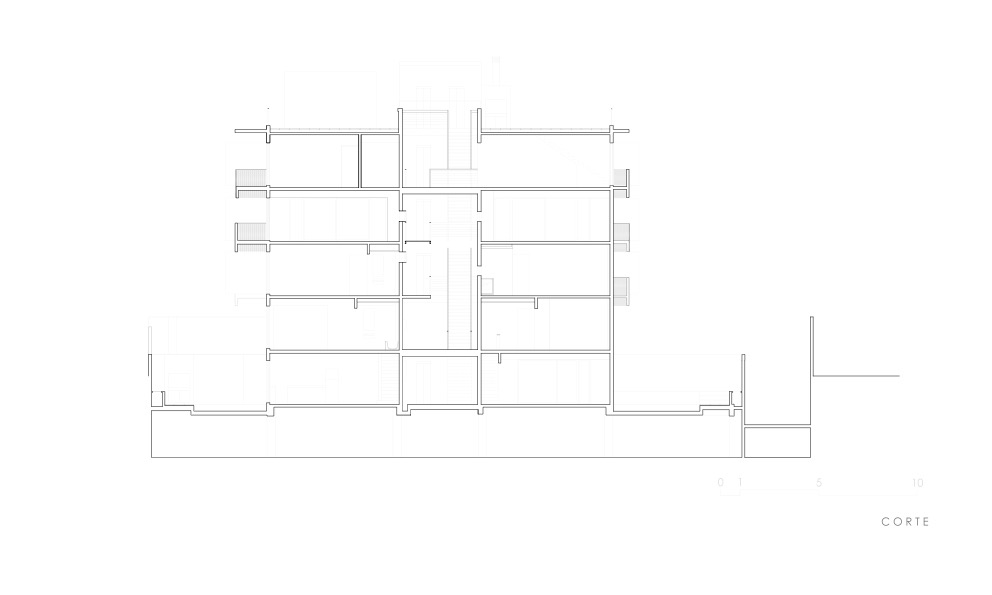34°34’35.94″S/ 58°26’39.98″O
MATHIAS KLOTZ / EDGARDO MINOND
Eduardo Ruiz /María José Celis /Pedro Pedraza
Margarita Descole / Lorena Savino / Clara Coto
Buenos Aires , Argentina
2013
Soda Haus is the first order for a residential building commissioned by a real estate group to the Firm. The client were two young Argentine architects who decided to dedicate themselves to the real estate business instead of projecting and they commissioned Edgardo Minond and me to design a multi-format residential building for clients with a preferably young profile and with a limited budget.
The idea was to develop a building with the soul of a home, so we wanted to equip most of the units with gardens, swimming pools and barbecue areas.
To achieve a diverse façade, we distributed various apartment formats interspersed so that the openings and balconies were not coincident and thus achieve greater variety in the spatial composition.
Another important element was to concieve the nucleocirculation as three-dimensional, around a vertical garden with a lot of transparency.
The materiality of the set was thought for a client in tune with practicality, who valued the cubic meters more than the quality of the finishing. That is why the appearance of the building has a language that is closer to the industrial world, than to conventional residential architecture.

