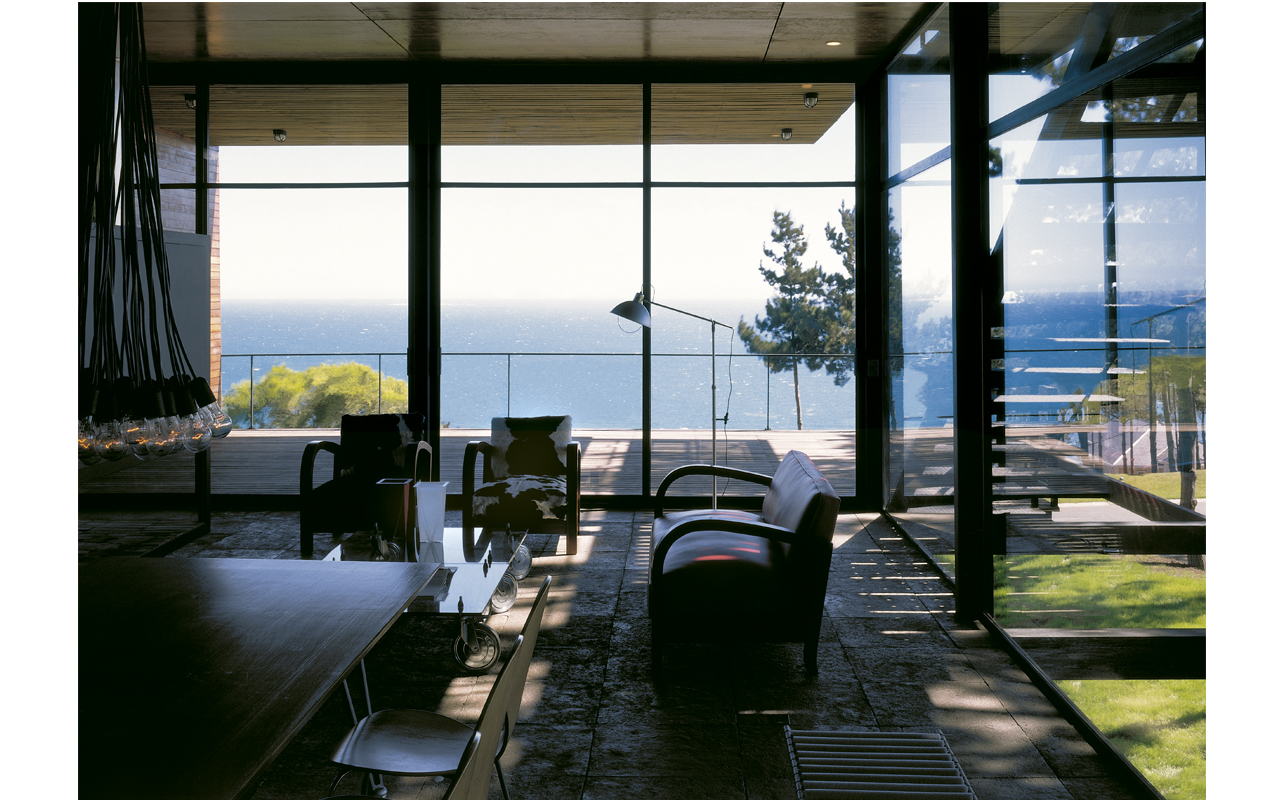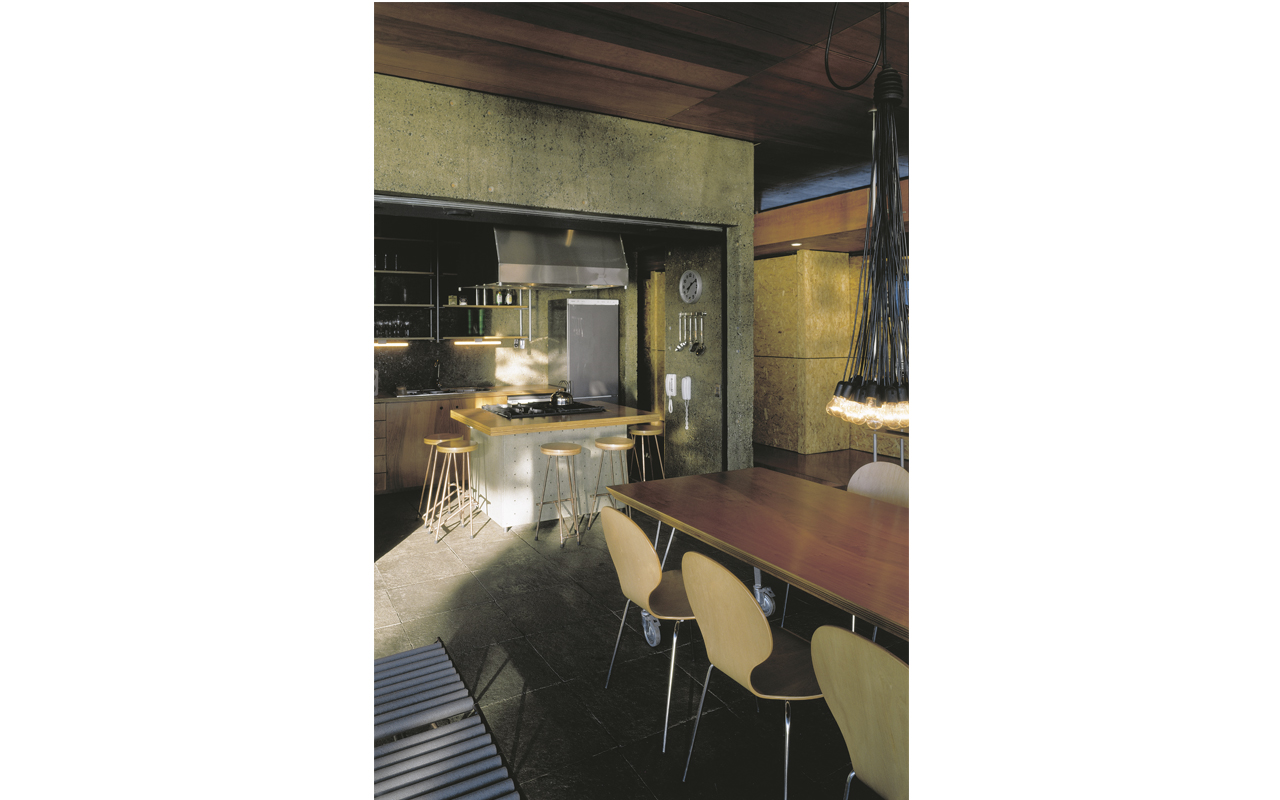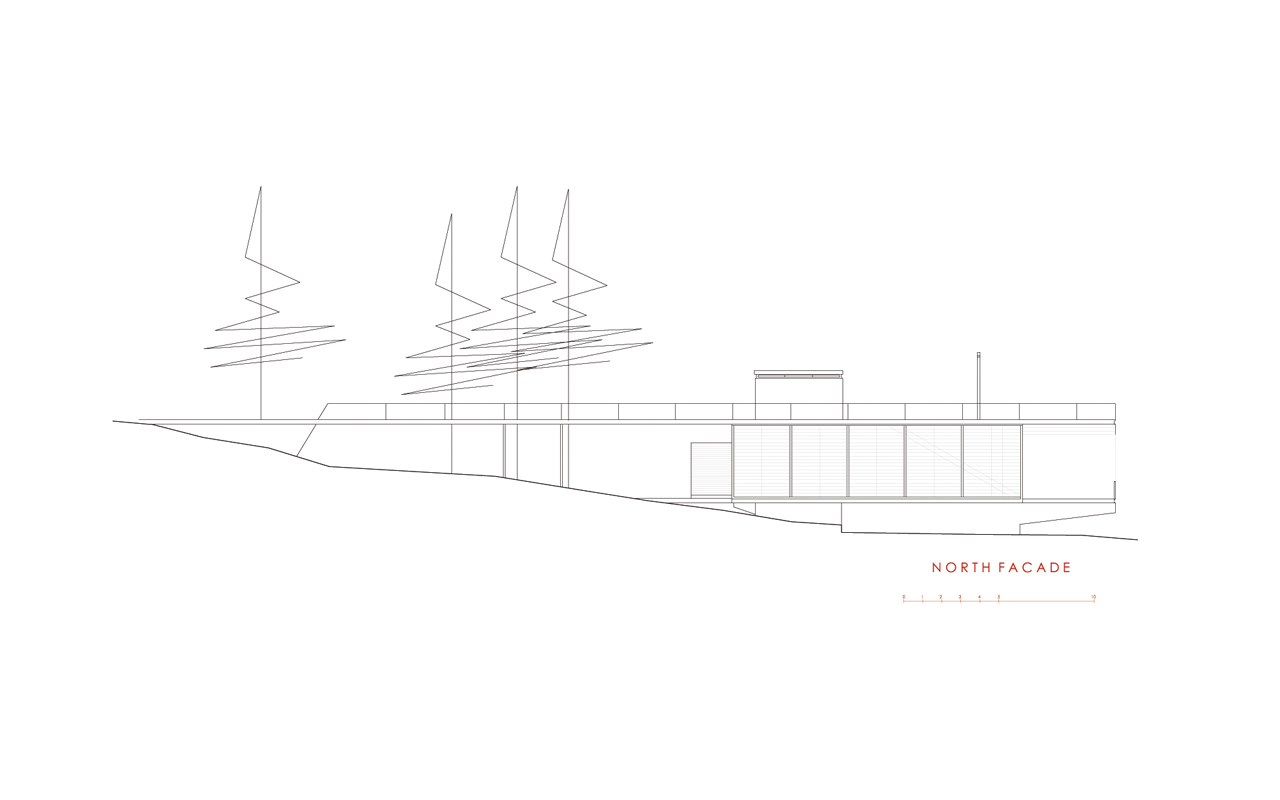Reutter House
32 ° 36’58.7 ″ S 71 ° 25’43.5 ″ W
MATHIAS KLOTZ
Liliana silva
Cantagua, Chile
1998
Reutter House is a summer house located on the slope of a pine forest on Cachagua beach, 140 km north of Santiago, Chile.
It is a second house outside the city for weekend and holiday use, with the possibility of telecommuting in certain periods.
The land has an unevenness between two streets, which is used to start from the upper level as an access level through a bridge, placing the house among the trees in order to gain the best views over the coast, and make the house independent construction, freeing up the ground.
The project consists of two rectangular volumes supported on a keel, raising the living space 4 meters above ground level.
The largest volume contains the program of public spaces, while the smallest are the bedrooms and bathrooms.
A third volume of reinforced concrete crosses the main space, constituting a nucleus that houses the service bedroom and laundry room on the first floor, the kitchen and TV room on the second, and the study on the third.
The house is located between two streets with a slope of 30º between them, and a large number of pine trees on the north edge, rises and marks the horizontal, accessing through a 30 m long bridge, which literally climbs the trees.
You get through the roof of the house, from which you go down to the terrace of the living room, and then inside the house.
The materiality of the house is mixed. The base is a reinforced concrete wall that supports a slab. The two open volumes are resolved in a metallic structure, covered in larch wood for the largest and copper for the smallest, in order to integrate this “house in the trees” with the environment.
These materials were selected to age over time and take advantage of their oxides, since the wood will turn gray and the copper will turn greenish.
Internally, the predominant material is chipboard in bedroom walls and glass in public spaces.
In both cases, the ceilings are made of plywood and the floors are made of wood in the bedrooms and cement tiles in the public space.
The Reutter House is an exercise in balances and tensions, both structural and programmatic. It also marks a turning point or the end of a stage of wooden boxes, arranged as autonomous elements, related to the context in a passive condition of viewpoints, to become a dynamic element that intertwines with the environment. It is also the first project in which the structural solution is forced by the search for an external objective to the pure common sense that the first works show.





















