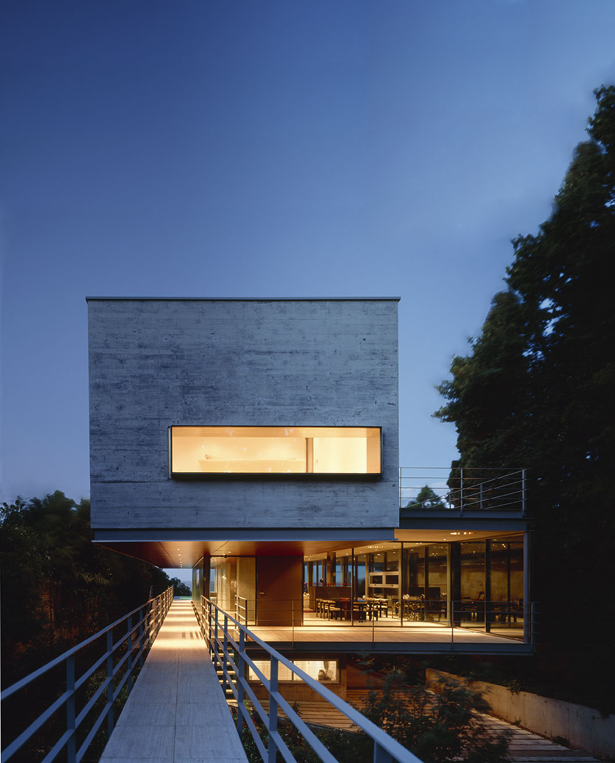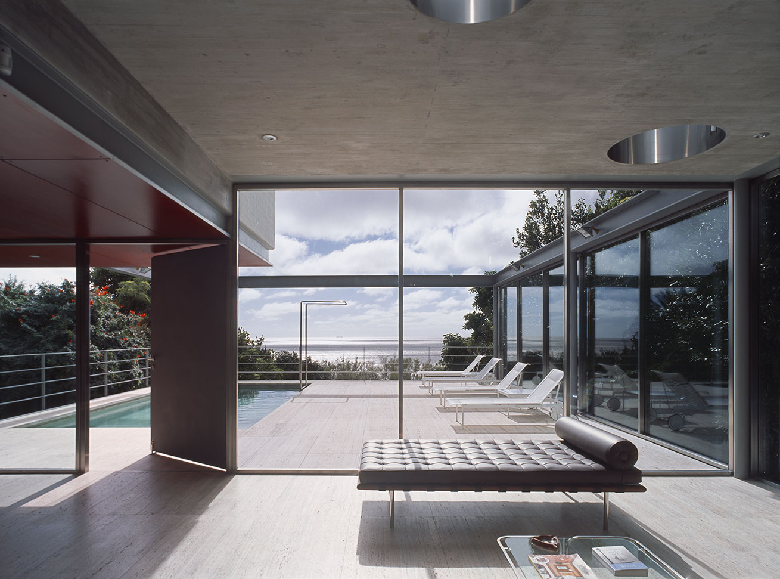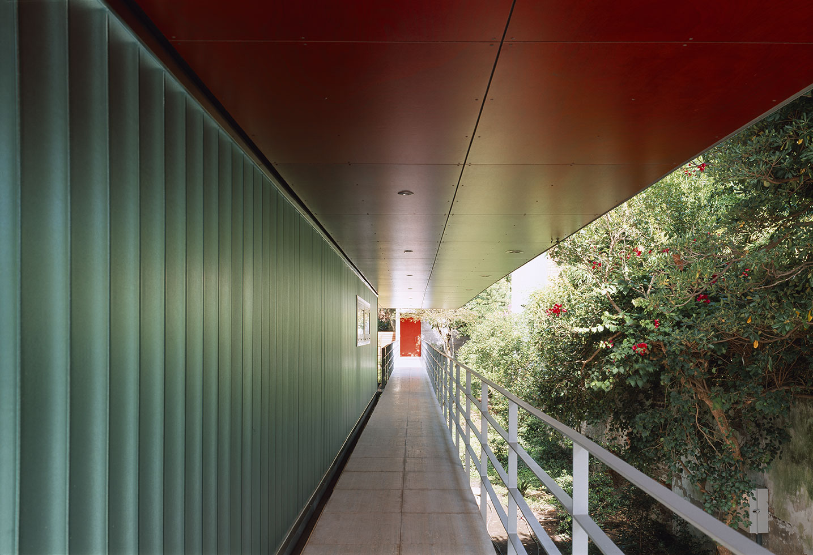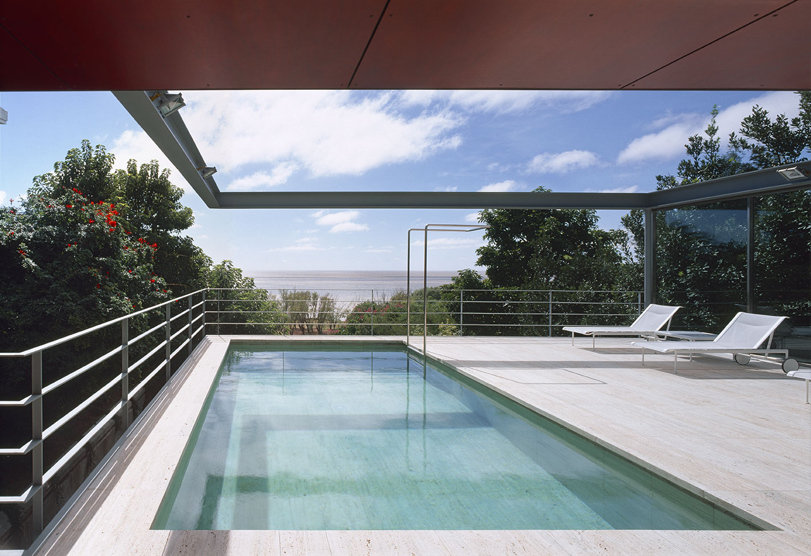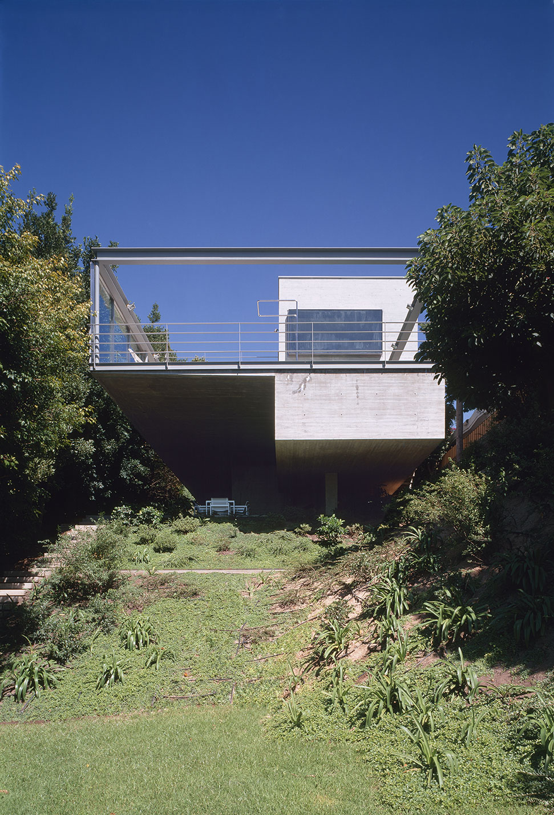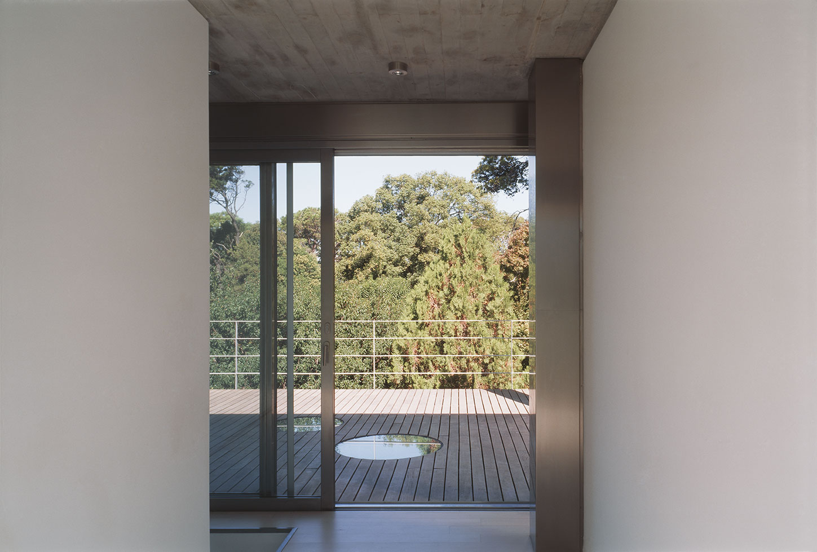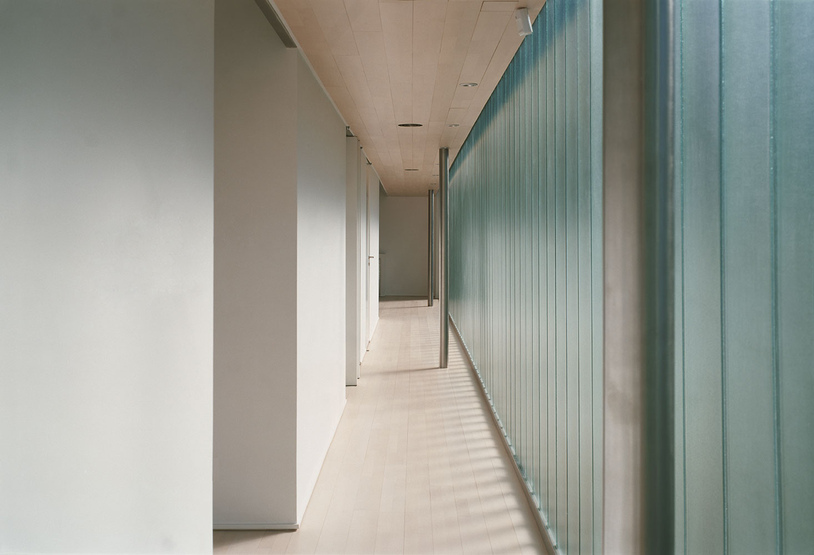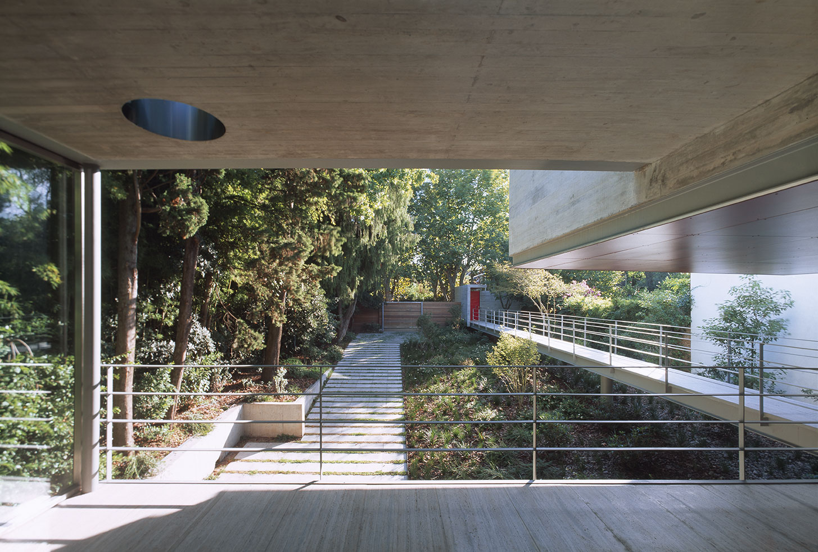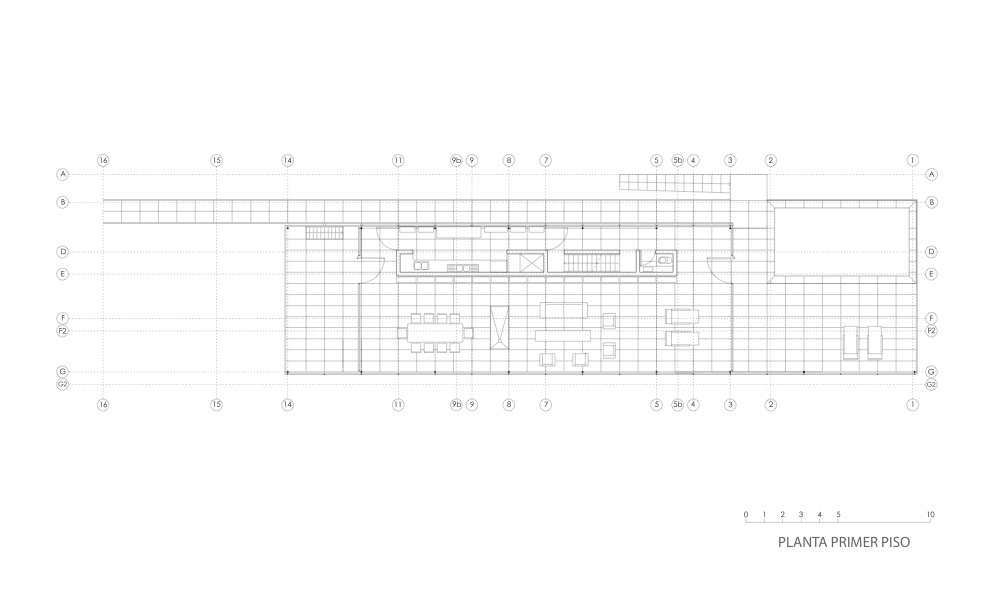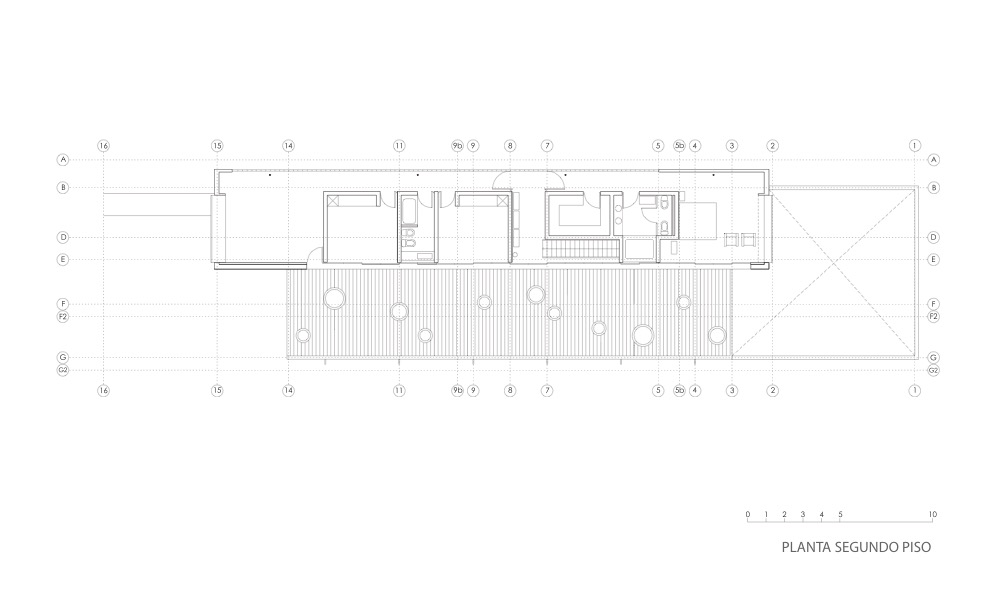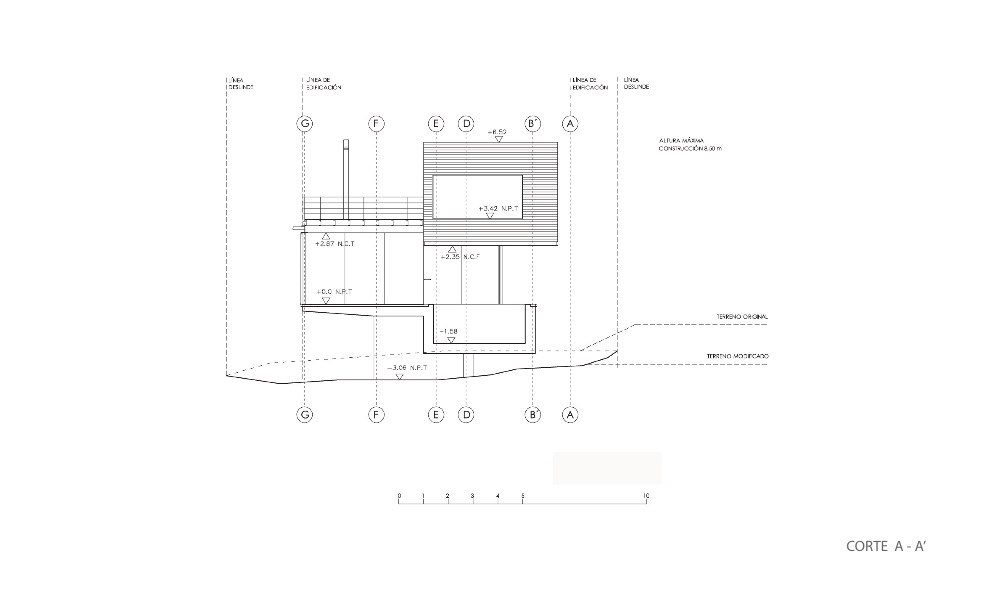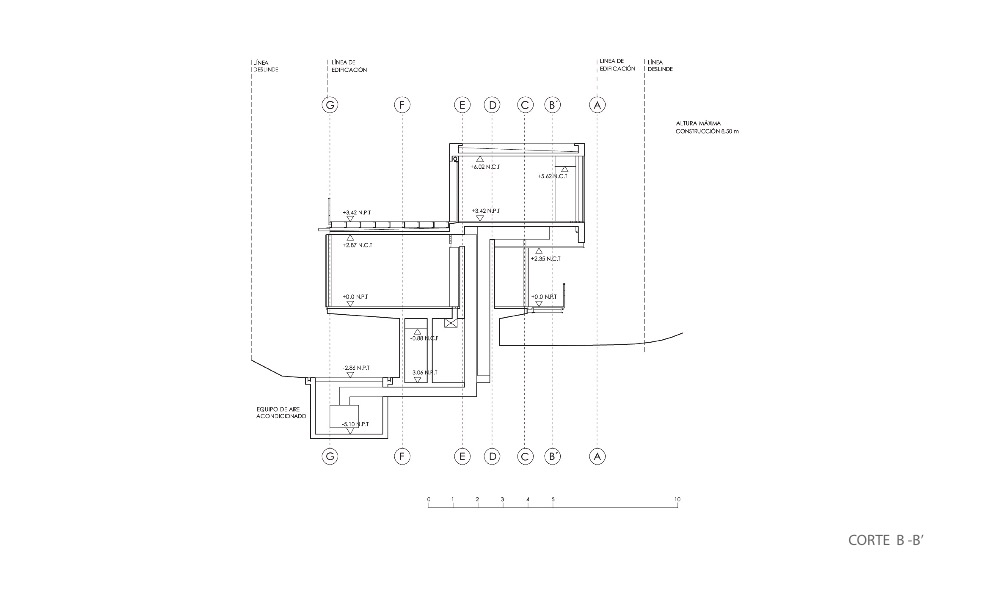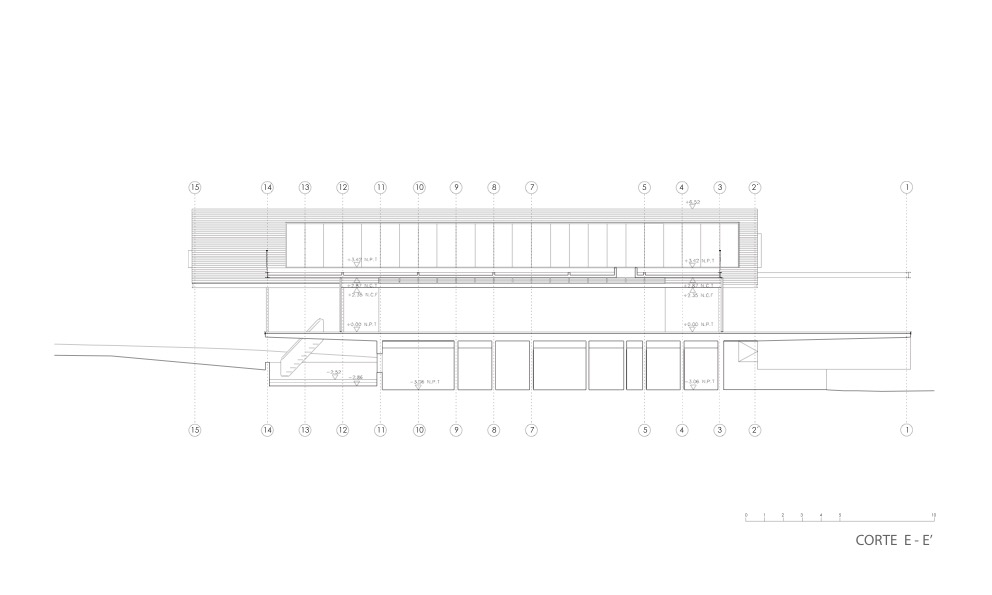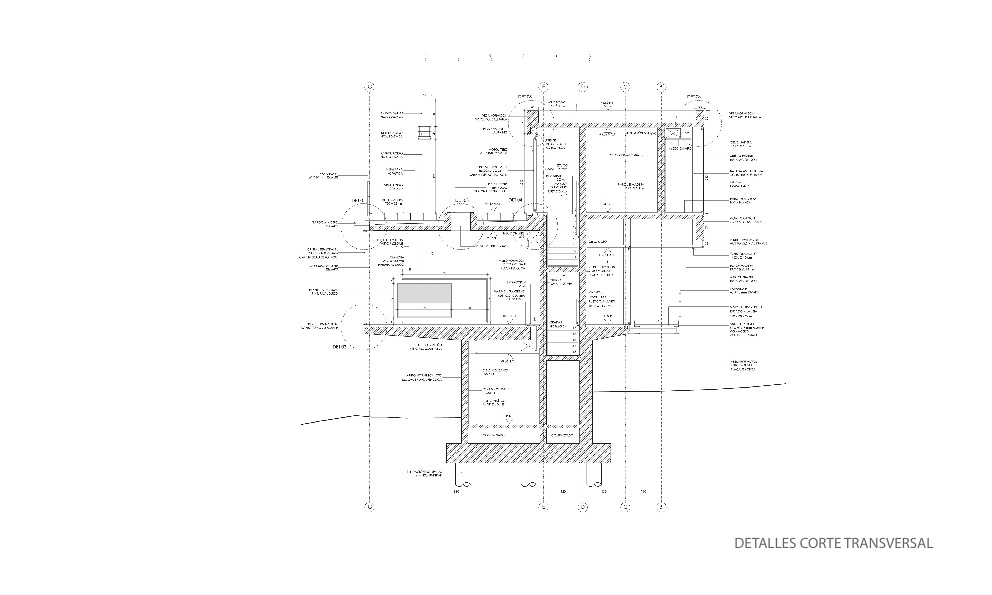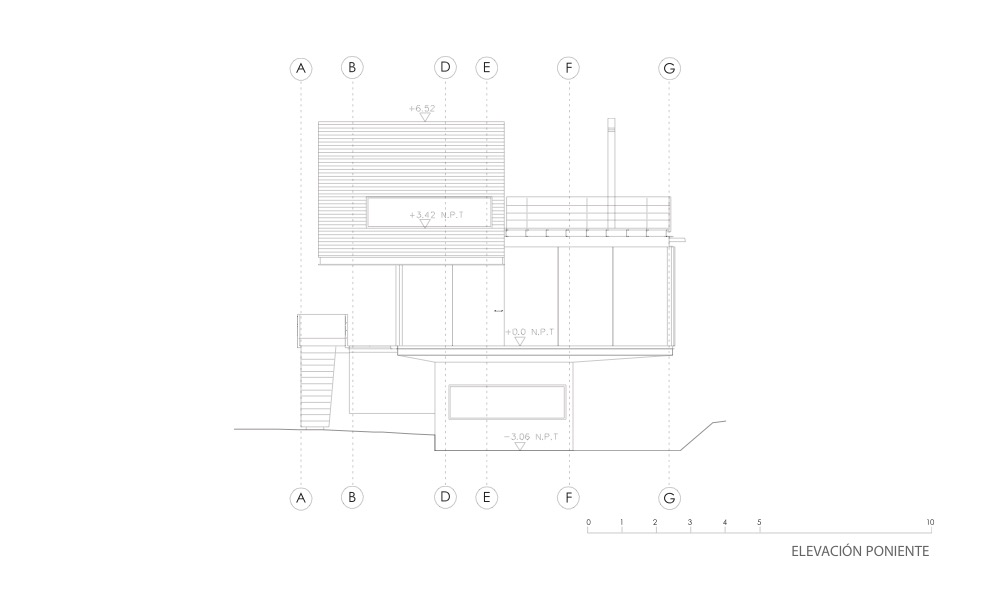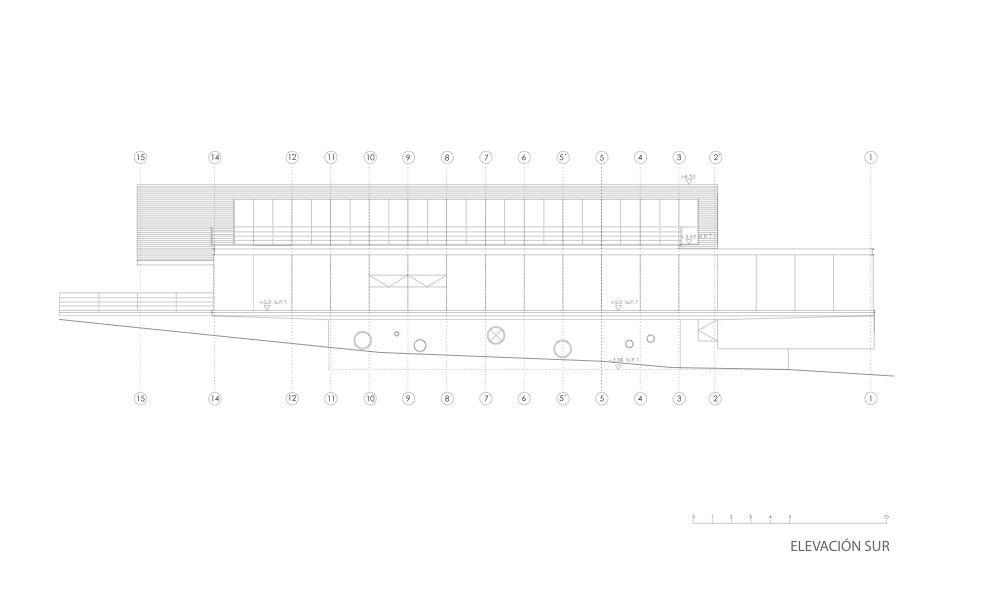Ponce House
Architect:
MATHIAS KLOTZ
Collaborator:
Paul Riquelme
34°29’44.01″S
58°31’00.47″W
Martinez San Isidro
Buenos Aires
Argentina
House surface area: 570 m2
Terrain surface area: 2000 m2
The Ponce House is located in a 1940´s neighborhood in Buenos Aires, Argentina
The plot is extremely long and narrow (16 m x 120 m) with a lot of vegetation at its sides, a steep slope and a nice view over the La Plata River.
The challenge of the project was to keep the view from the driveway towards the river so the house didn’t become an obstacle dividing the terrain into a front and a rear parts.
The house is developed as two floating volumes and a semi-buried basement.
The main floor accommodates public areas, a kitchen, terraces and a swimming pool, forming a completely glazed volume that is visually connected with the terrain in every direction.
In the upper level bedrooms are located in a more closed volume and connected to the roof-terrace.
A laundry, a machines room, a wine cellar and a service room are located in the basement.
The Ponce House posits a volumetric and structural integrity in which a massive cantilever rests on a glass volume which in turn floats above a base recessed into the edges containing service areas. A set of new vantage-points above the La Plata River was also proposed.
