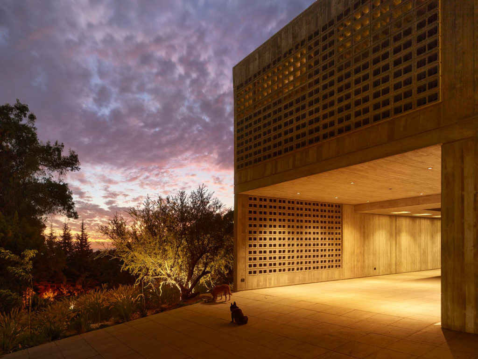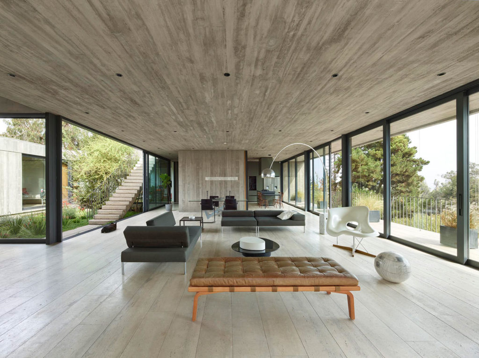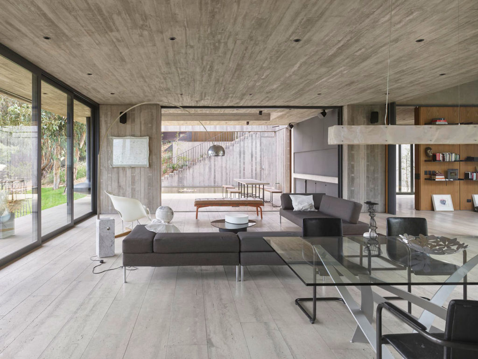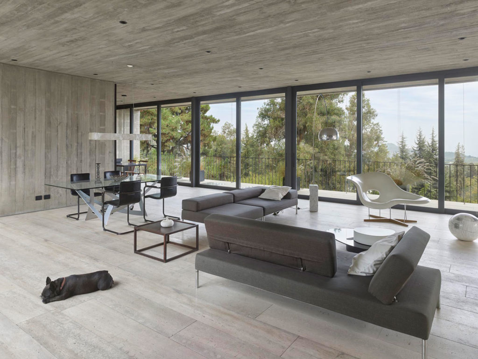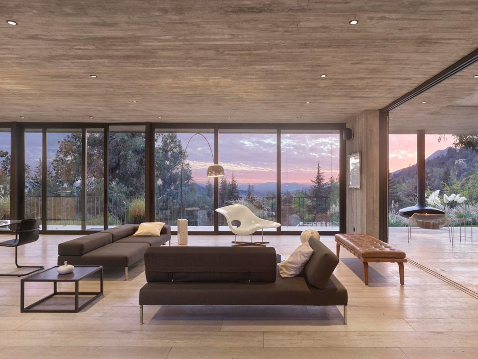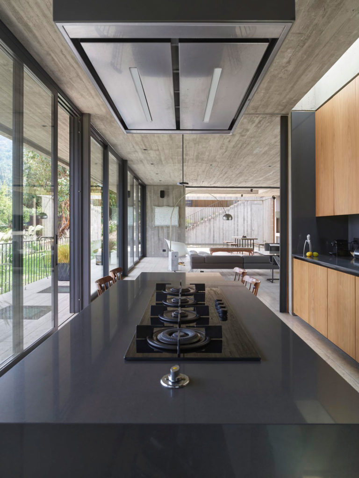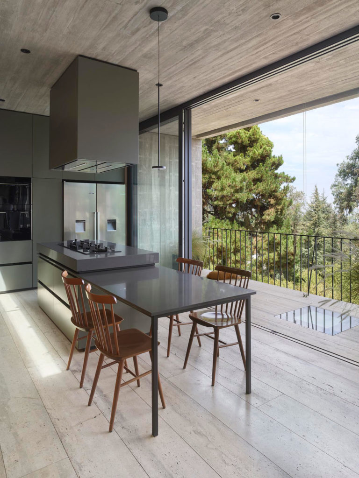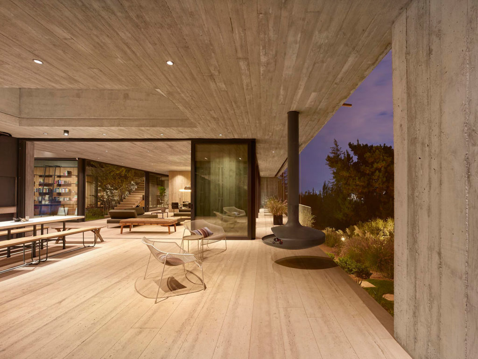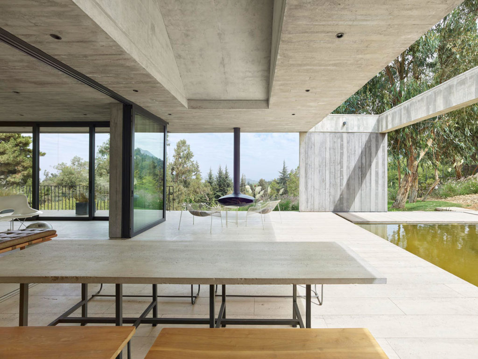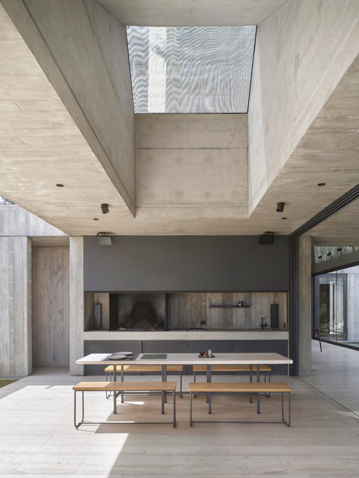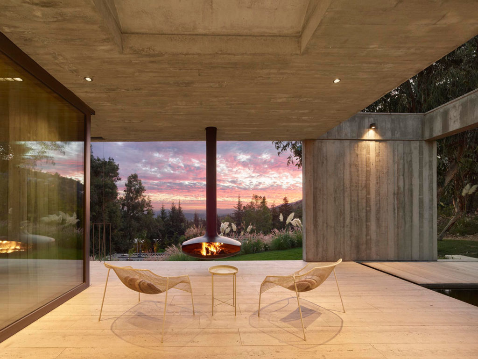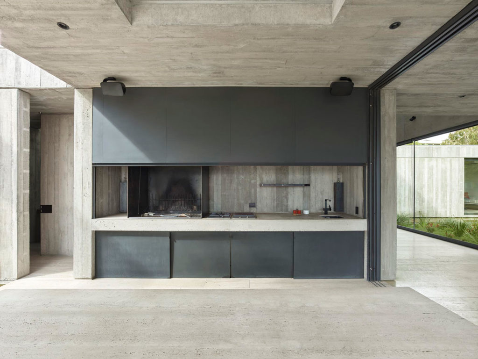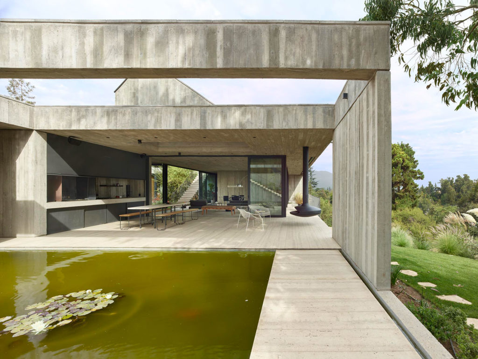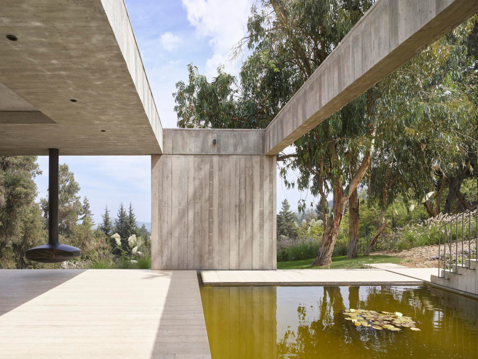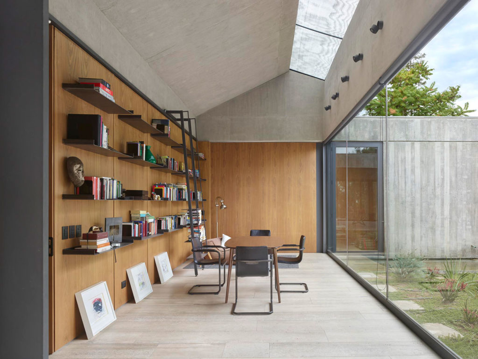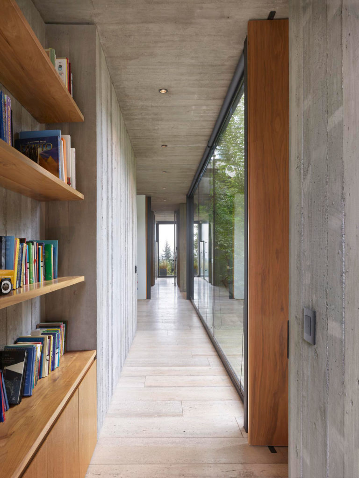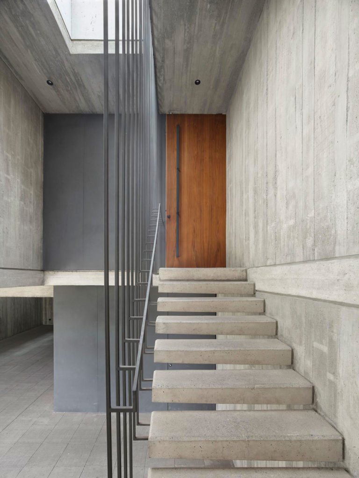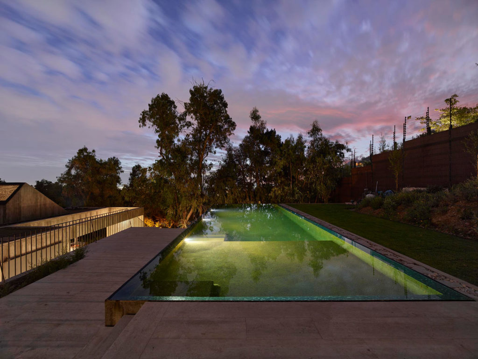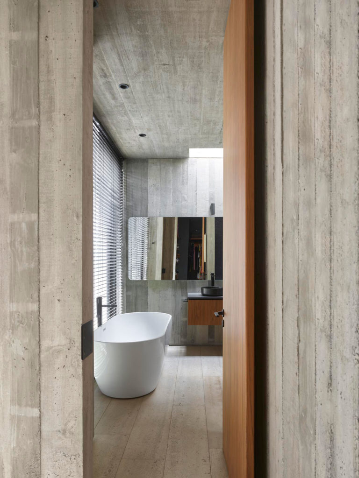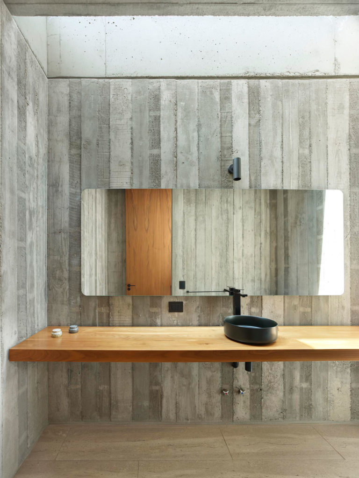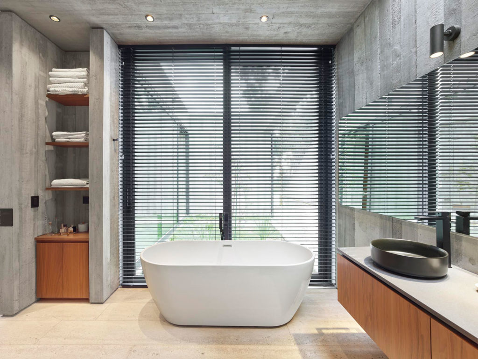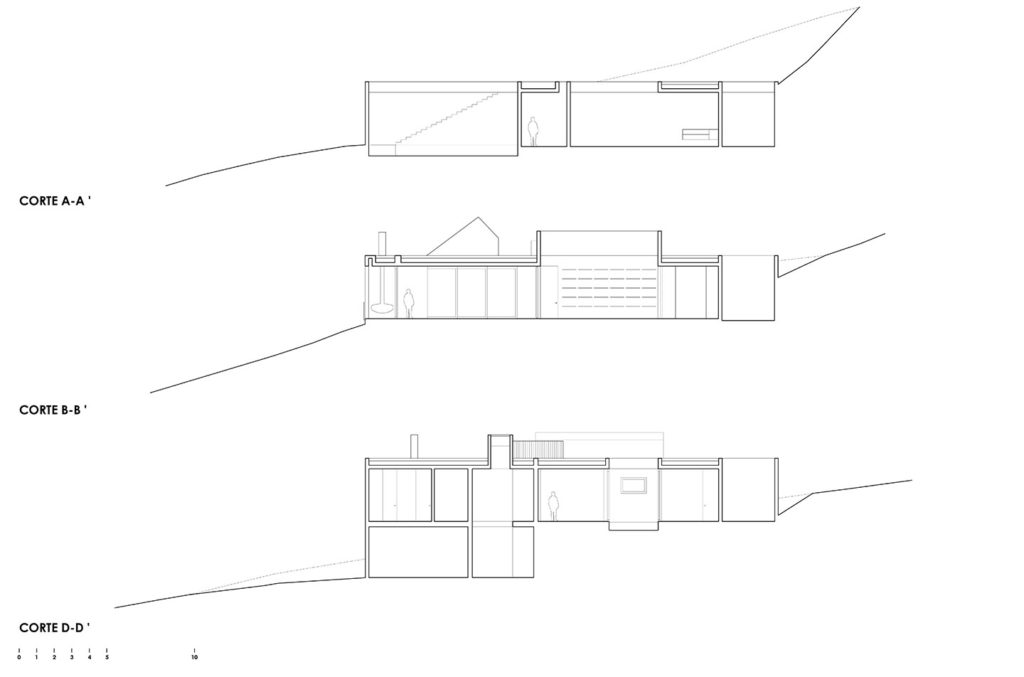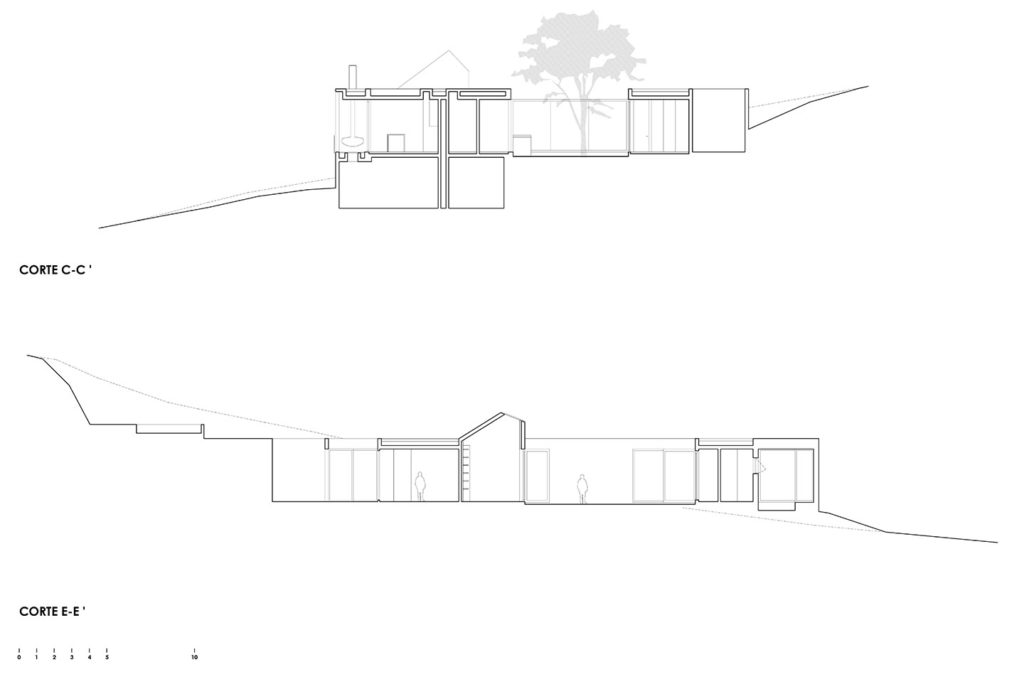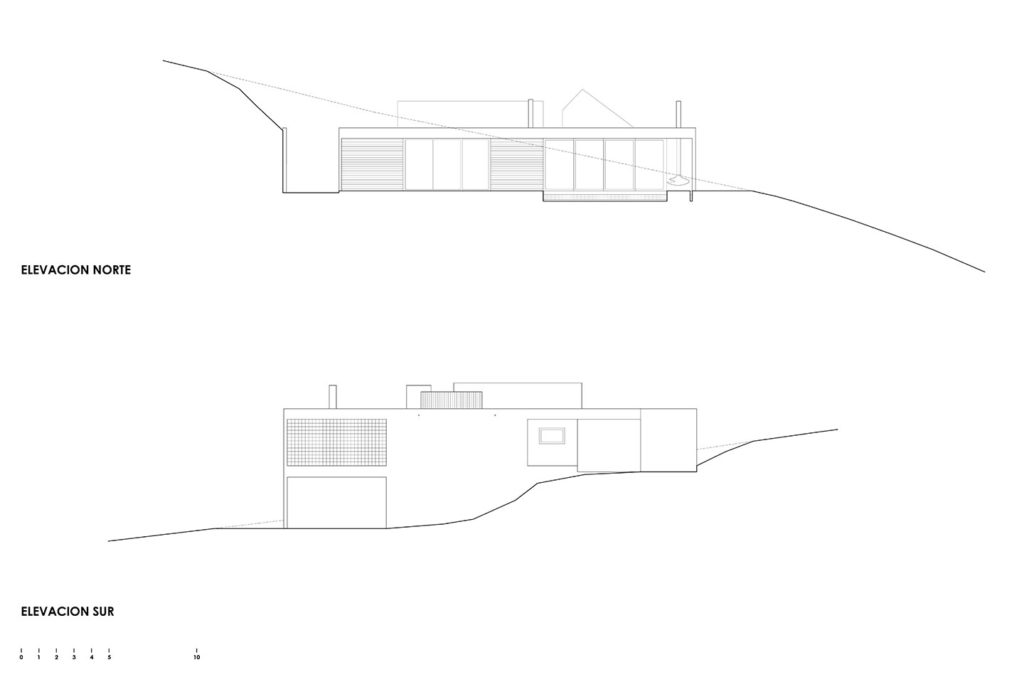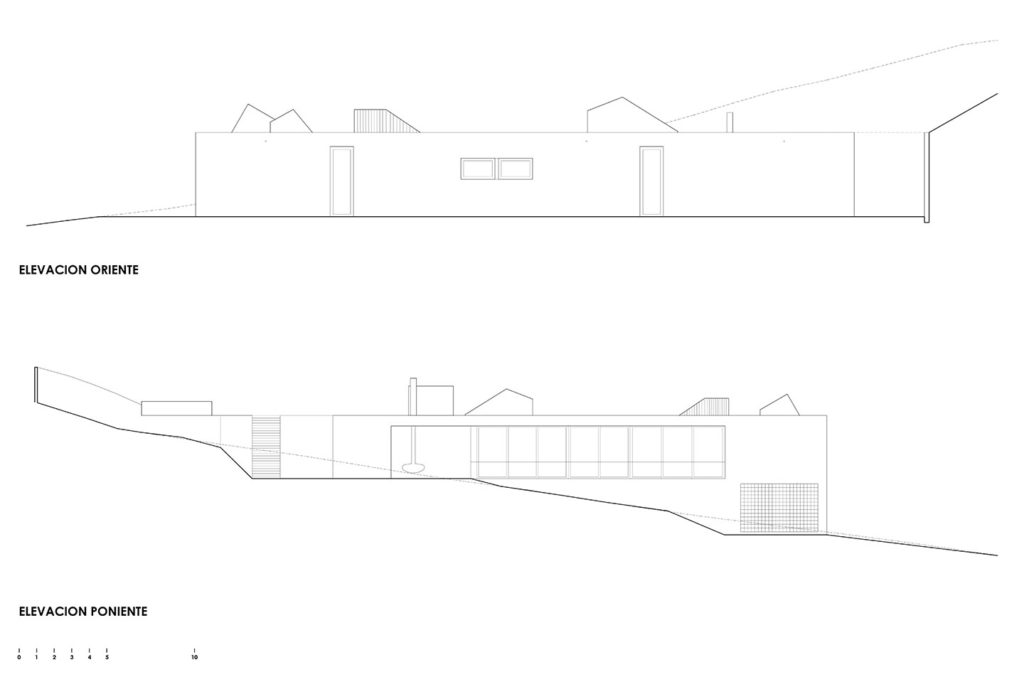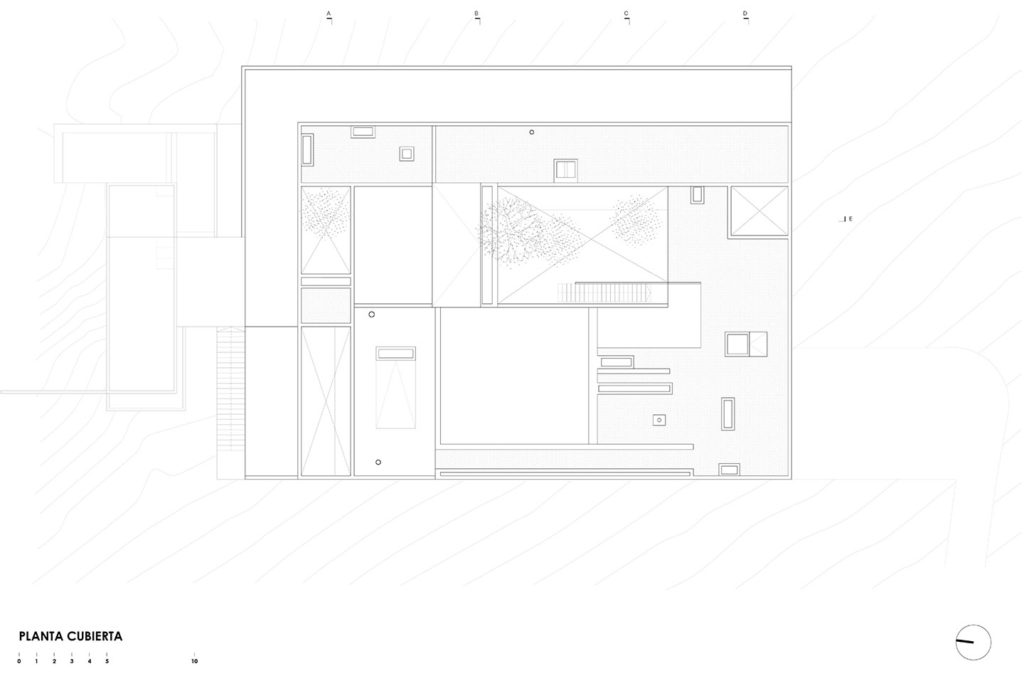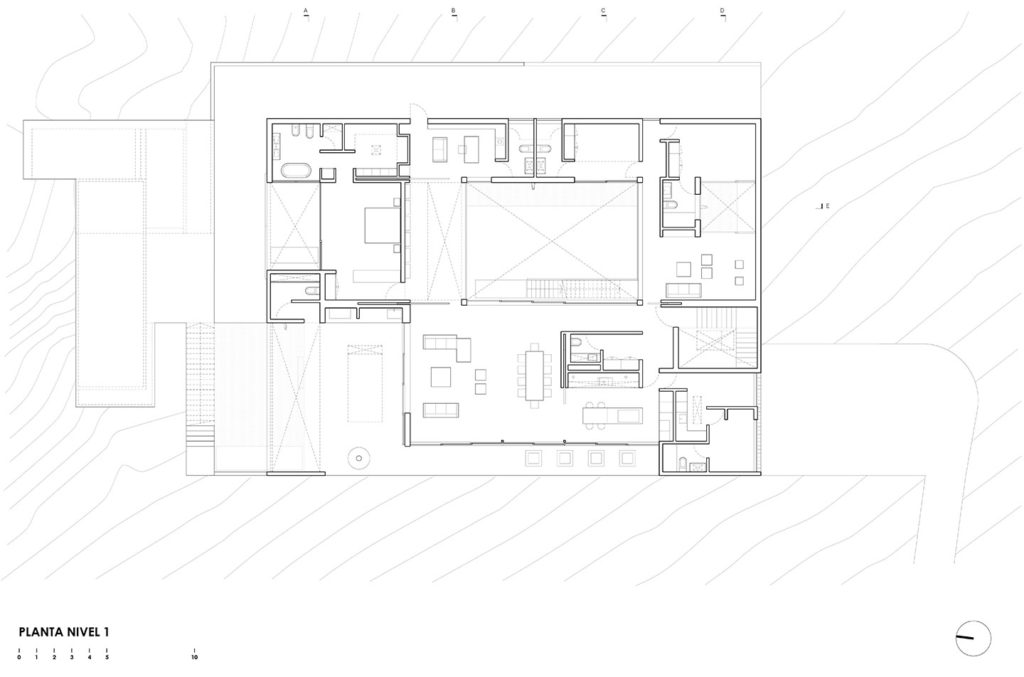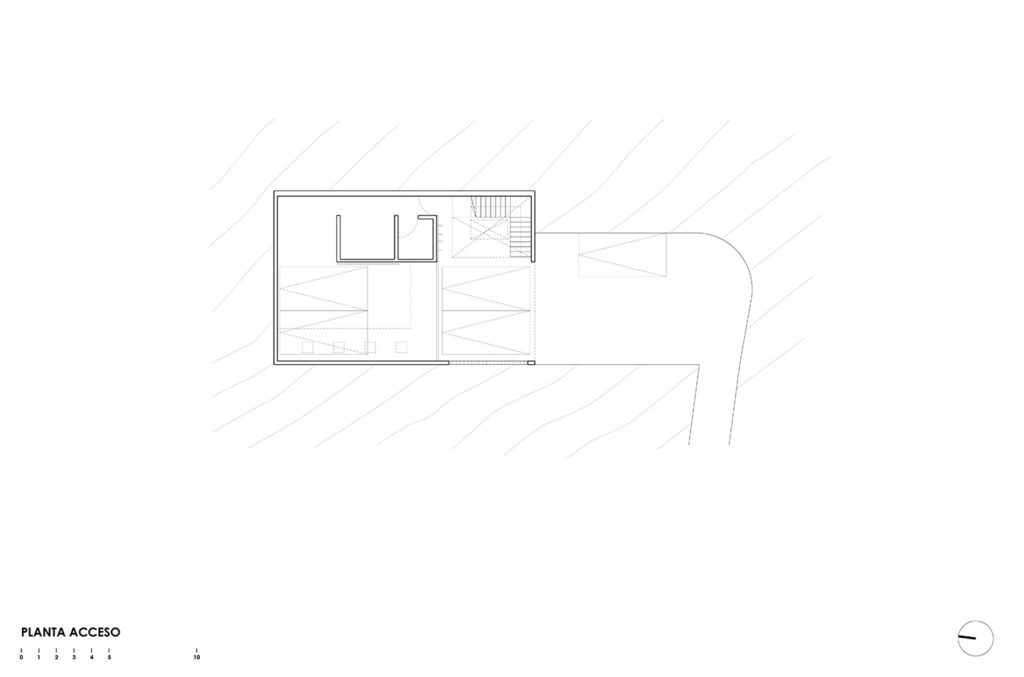32 ° 21’52 “S / 70 ° 32’51” W
MATHIAS KLOTZ
COLABORADORES
Catalina Poblete
Manuel Granados
Lo Curro / CHILE
2021
Casa Patio is part of a group of three houses located on the slopes of Cerro Manquehue, in the Lo Curro neighborhood.
The commission was to develop a house mainly on one level for comfort issues, and that the environment was treated more like a landscape to contemplate.
This is why the idea of making a house around a patio, where a succession of spaces, could be added or subtracted from the total, operaiting some large sliding doors.
As a complement to this main level, the access, the garage and the machine room were left on the ground floor, and at the roof level, a garden and the pool, taking advantage of the slope that develops in two axes of the volume.
The materiality of the house is of exposed concrete, in ceilings and walls and travertine marble in the interior and exterior floors.
To give it warmth, wood appears as a complement in doors, furniture and some waals as the book library.
The windows in the living-dining area are completely displaced, leaving a spatial continuity between the interior and the exterior that allows the house to be inhabited as a continuous terrace, where the boundary between the inside and the outside becomes blurred.






