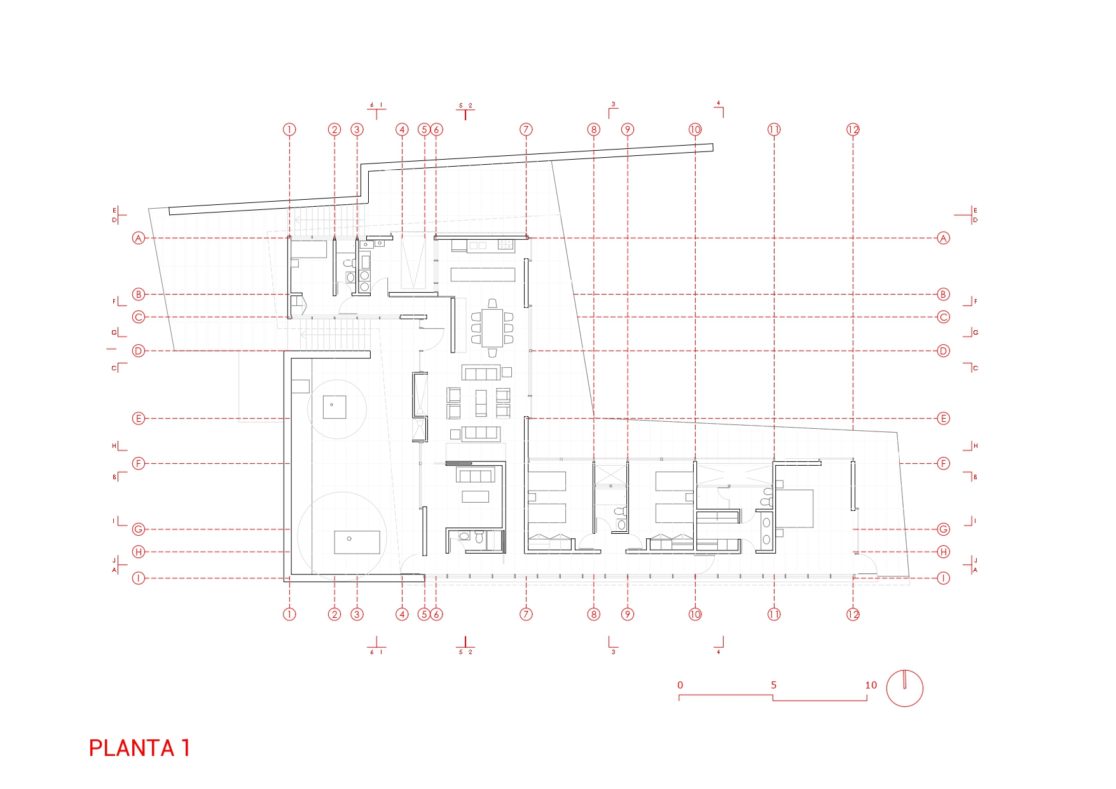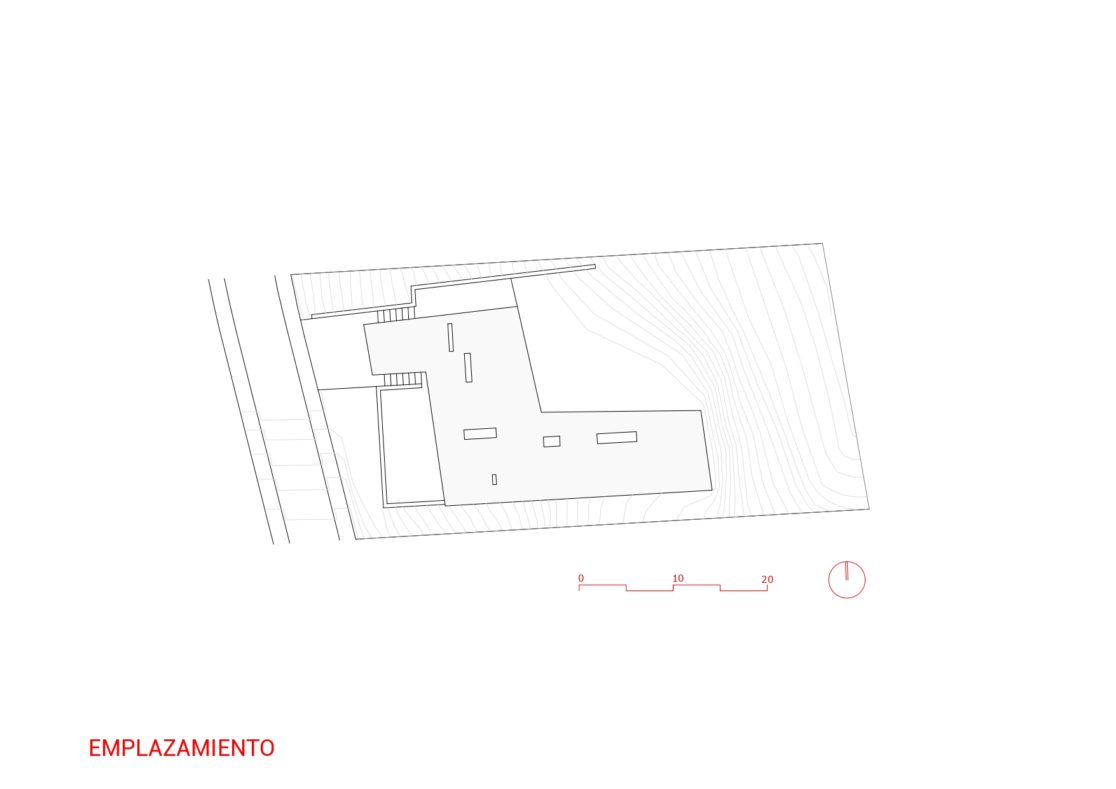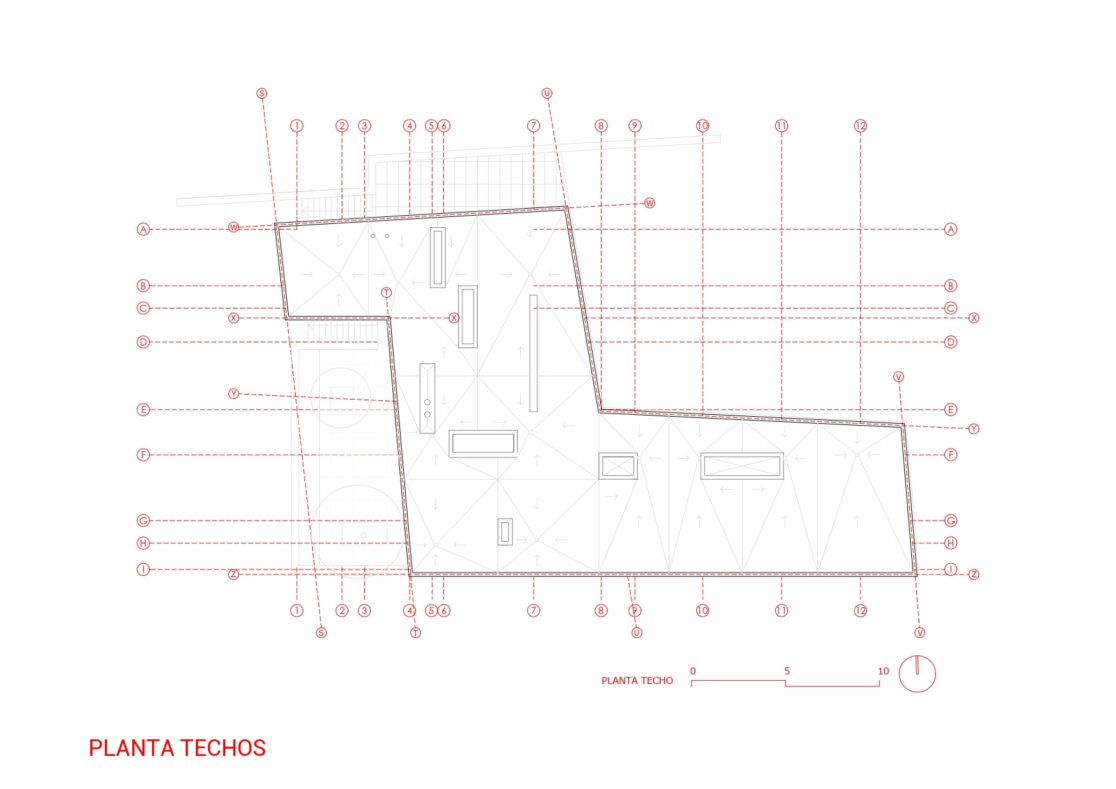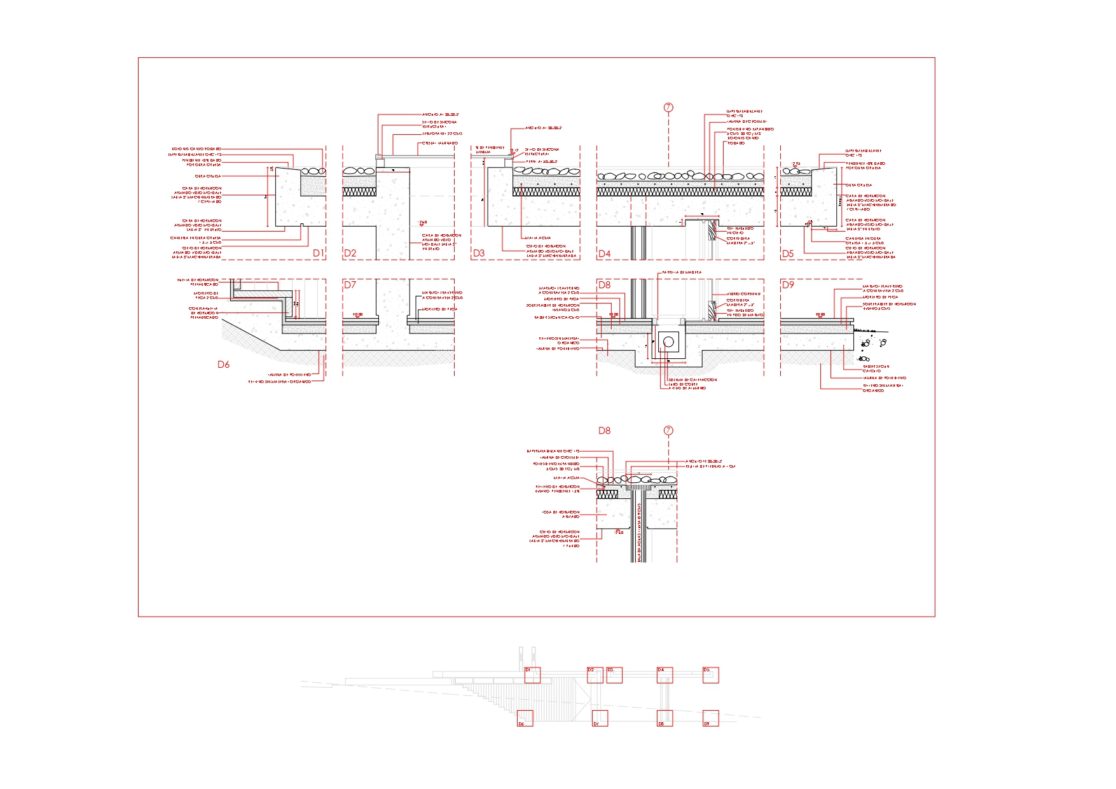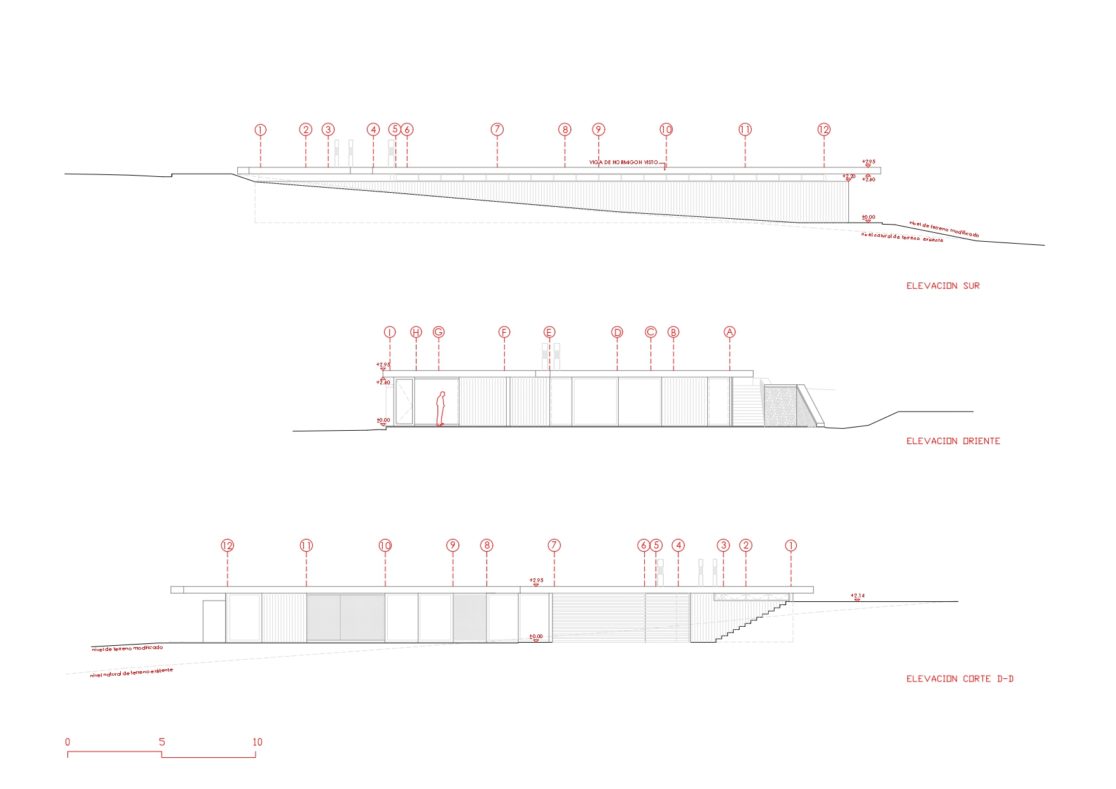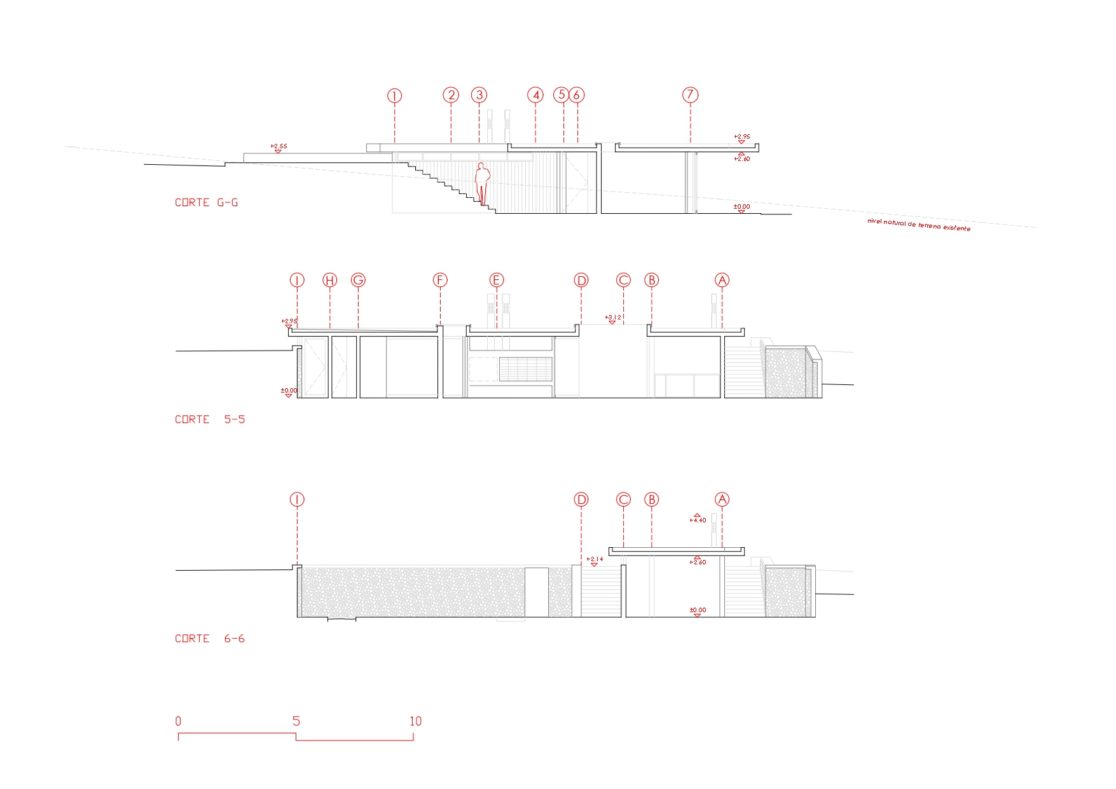Ocho al Cubo
Arquitecto:
MATHIAS KLOTZ
Colaboradores:
Alejandro Beals
Magdalena Bernstein
32°36’58.91″S
71°25’46. 07″O
Marbella
Chile
Superficie casa: 250 m2
Superficie terreno: 1500 m2
Ocho Al Cubo house is a part of a bigger project that involves 8 architects and a landscape architect to design 8 houses for sale, eight times in different places around Chile.
The idea of Eduardo Godoy, the project developer, was to join 8 groups of outstanding architects that will develop groups of houses which in total will be more than the sum of all parts and in which each project is at the service of a better welfare.
In the case of this house the land has a slope which falls into a golf course to the East in its lower point and has farther view to the sea to the west in the upper point.
This house is in the lower part which is beside a golf court beneath a street.
The idea is to locate this house at a lower level so it will be incorporated into the landscape of the golf course, liberating the views from the street.
The program is developed in an S plan which leaves service areas in one side, public area in the center and bedrooms in the other side.
The house opens to two patios: one is a more intimate space near the street, protected by a wall of 2.5 m and the other one is more public and opened to the golf court. In between them the public activities take place.
The house has a big roof and underneath different activities take place.





