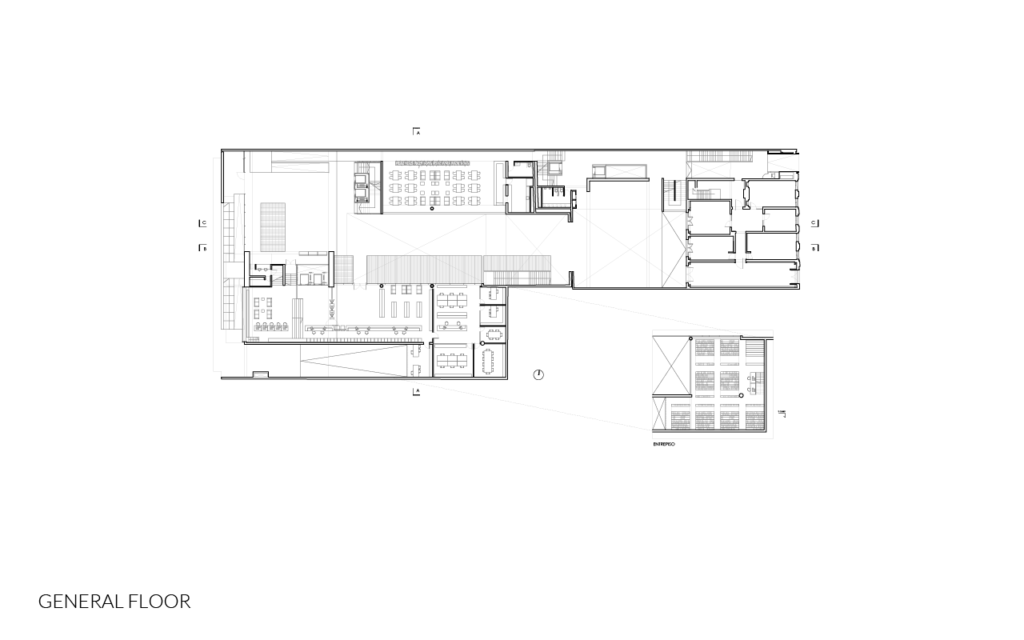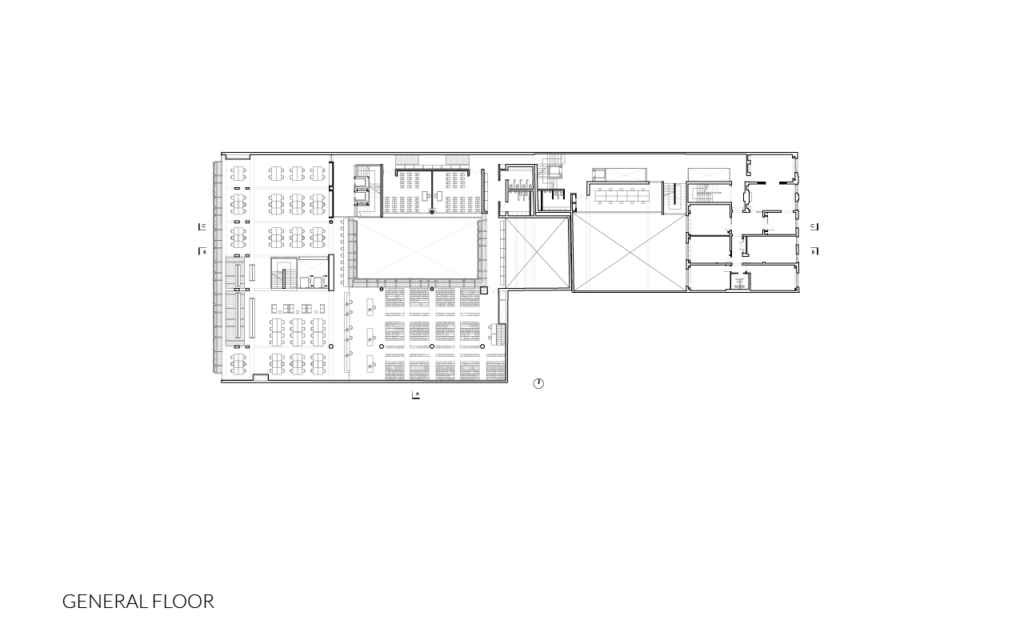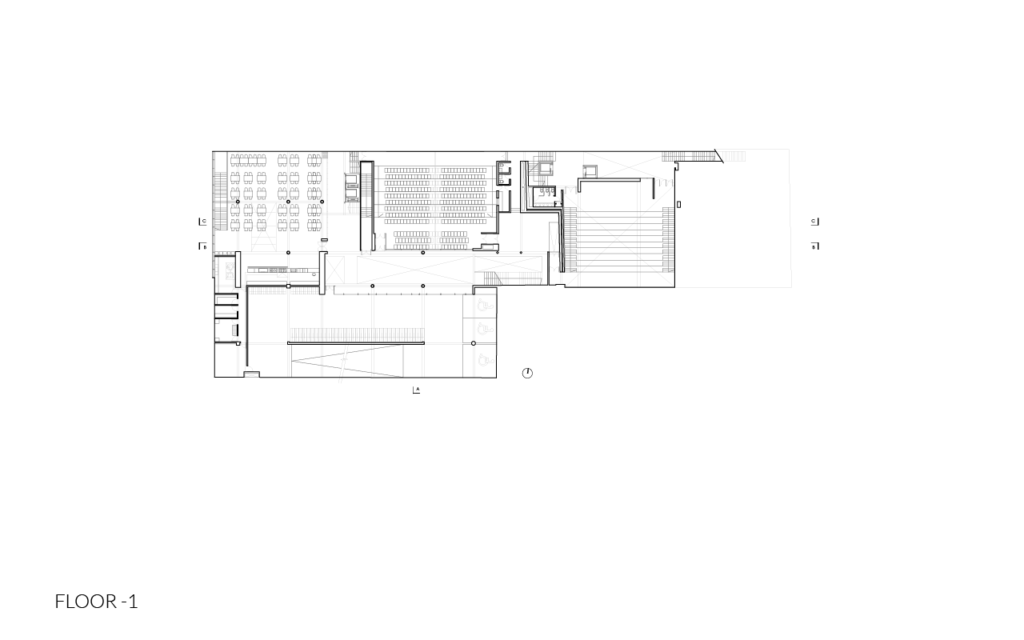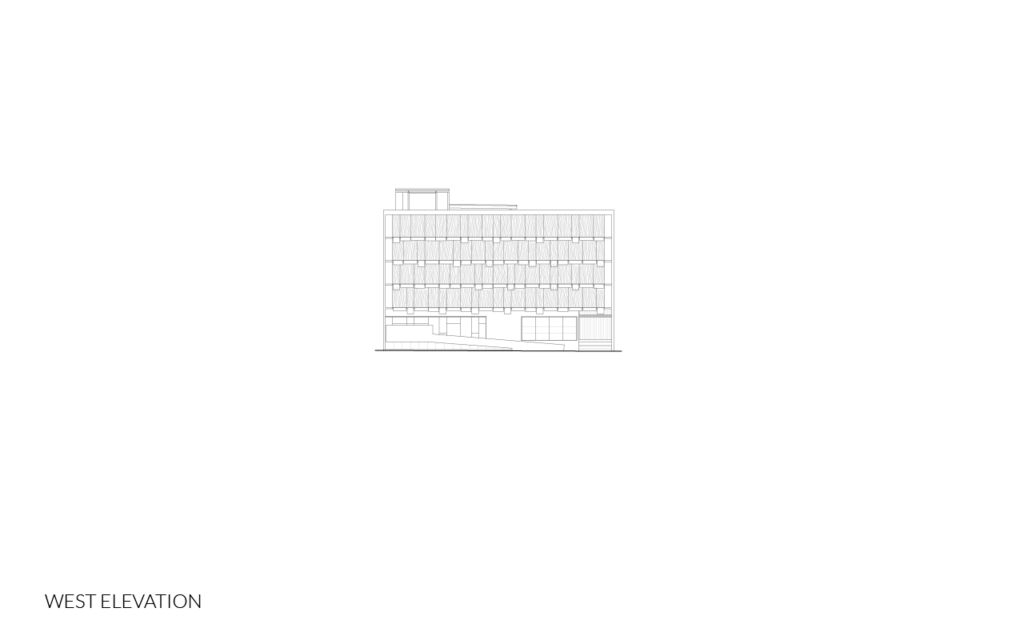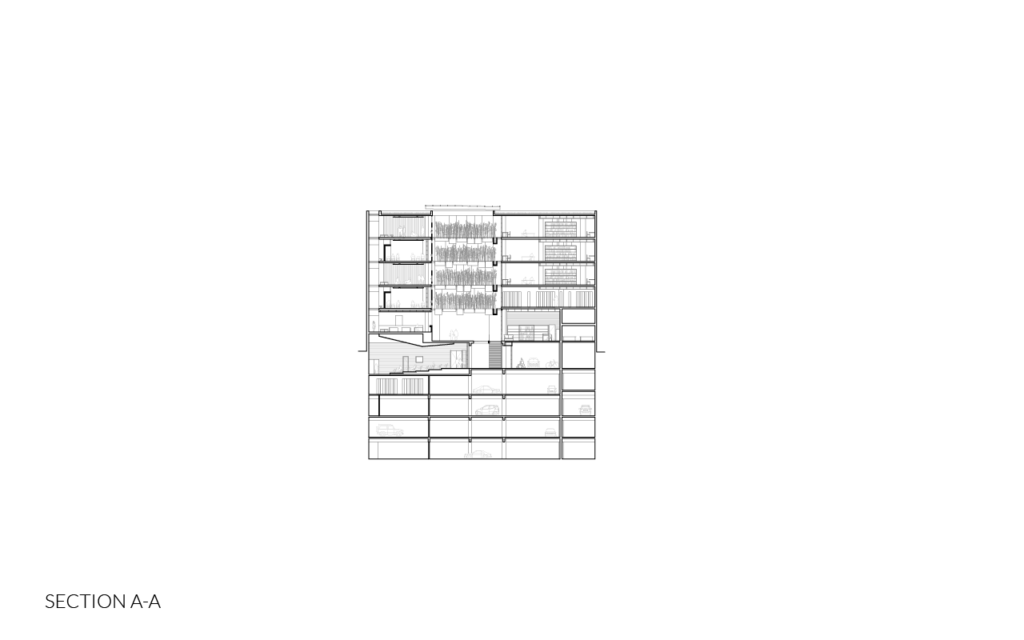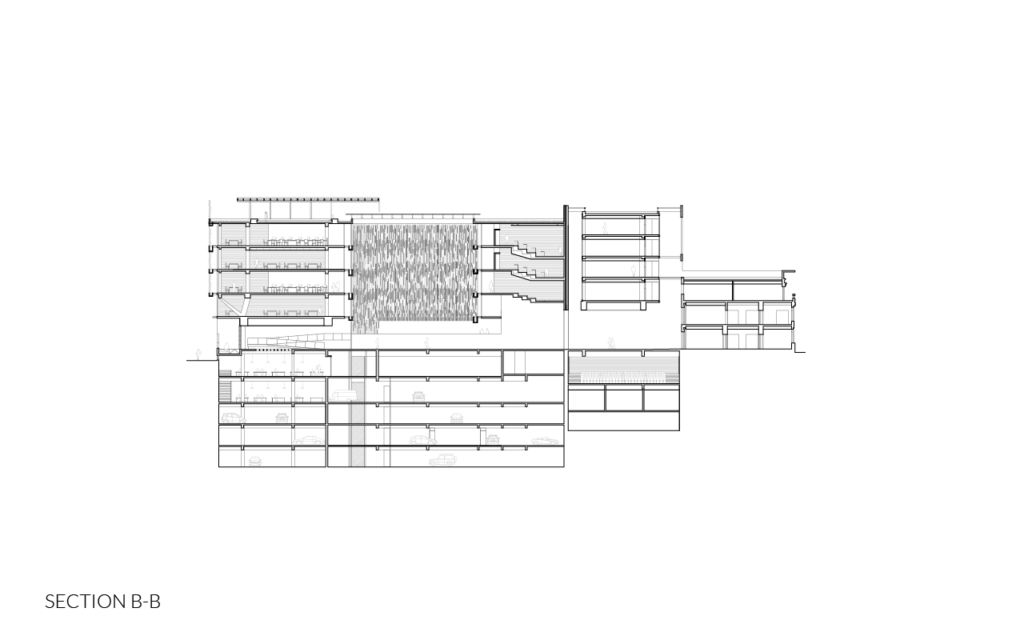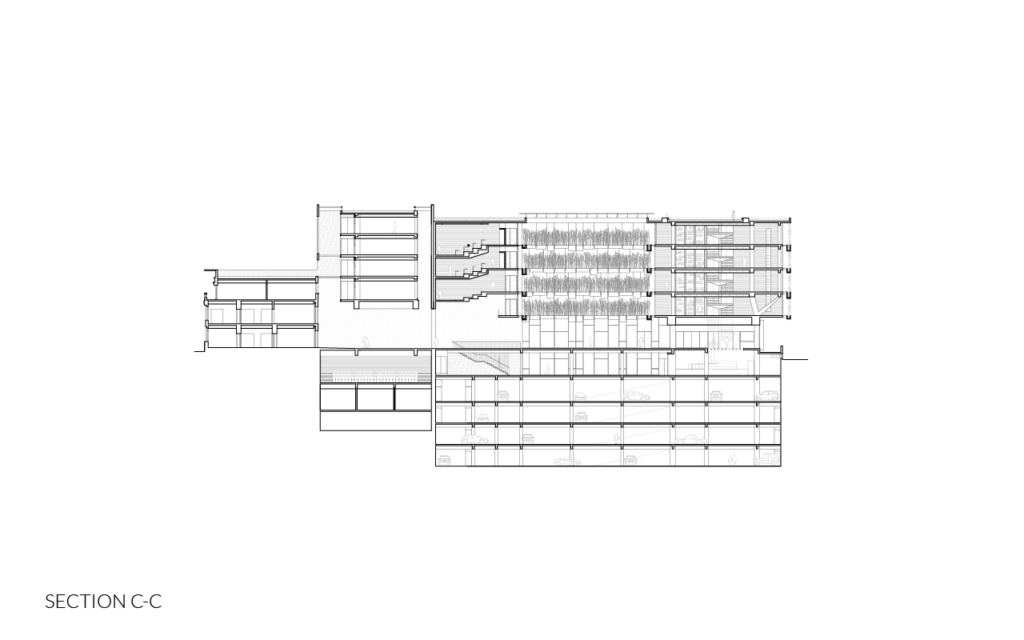33°27’4.70″S°/ 70°39’41.49″W
MATHIAS KLOTZ
Francisco Reyes / Pedro Pedraza / Eduardo Ruiz Laughing / Maria Jose Celis
Santiago, Chile
2012
The Nicanor Parra Library is part of a plan for growth and improvement of the infrastructure of the Diego Portales University, which I joined in 2001 as Director of the School and where I currently serve since 2004 as Dean of the Faculty of Architecture, Art and Design.
It is the second Chilean private university, created in 1982 by Manuel Montt Balmaceda.
Like other universities or technical study centers, this one was initially located in the south-west quadrant of the Santiago municipality. This decision was made, since in those times the neighborhood, despite its centrality, was very deteriorated and for little money, it was possible to acquire large semi-abandoned mansions.
This is how the UDP unconsciously grew until it had an infrastructure of close to 60,000m2.
At the beginning of the 2000’, the idea of making the educational project more complex and opening new careers was born. This translated into the need for new infrastructure.
In 2004, the then rector of the university, Francisco Cuadra, asked me if it would be convenient or not for the university to stay in this neighborhood, or if, on the contrary, it would be better to move to a suburban campus, selling all of its your properties(9) at a good price.
After consulting in the faculty with Ricardo Abuauad, director of the School of Architecture, we recommend our authorities to stay in the center of the city, and thus consolidate a process of urban renewal in which our institution would contribute another 60,000m2 to what already exists.
The additional benefit was that since it was a neighborhood from the end of the 19th century, some of the new projects would have to work mixing new works with the recovery of heritage architecture.
This would translate into public recognition, if the result was satisfactory, and therefore would contribute to the prestige of the institution.
For our benefit, I was entrusted with carrying out this operation as the person in charge and author of some buildings as well as establishing a formula in which faculty teachers would develop the proposals.
This means that the faculty currently has an external services office (USE), directed by Renzo Alvano, who deals with direct commissions as well as competitions in which professors, students and alumni of the faculty participate.
The Nicanor Parra Library is the extension of a classroom and office building that we built in 2004, in the backyard of a house from the 1940s, and that initially served several faculties while they expanded their premises.
The terrain at the time bordered on the back with a site where a printing press was operating in a low-cost metal shed, with no heritage value, so I thought it would be possible for the university to buy this property in the future.
This is why we made the bottom of the classroom building a non-structural element, allowing it to be opened and connected at various points, thus allowing flow through the interior of the block, in an area saturated with pedestrians.
After 7 years, the university acquired the land and the current rector, Carlos Peña, commissioned me to build the Central Library of the University.
The idea of this project was, on the one hand, to gain the spaces that these programs used in their respective faculties and to dispose of those freed-up spaces to provide students with study rooms and new areas for expansion.
On the other hand, it meant providing the university with an iconic building that represented its connection with the neighborhood, its neighbors and the community in general.
The Nicanor Parra Library has become, in addition to a library, the extension center of the university, so in the near future it will be expanded with new exhibition areas and new auditoriums, in order to consolidate its vocation to integrate itself into the community.









