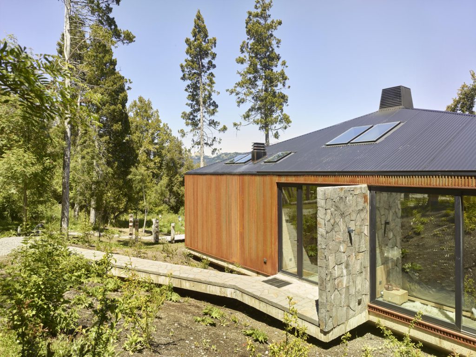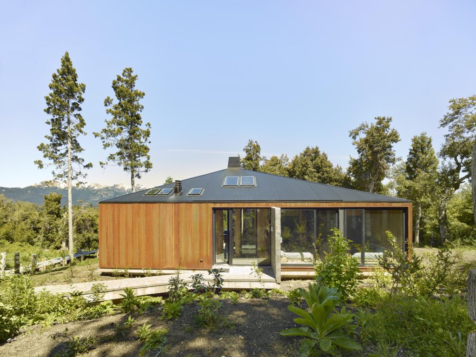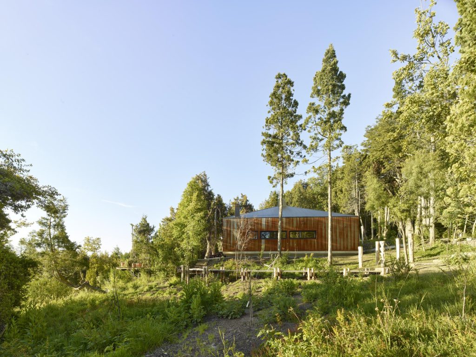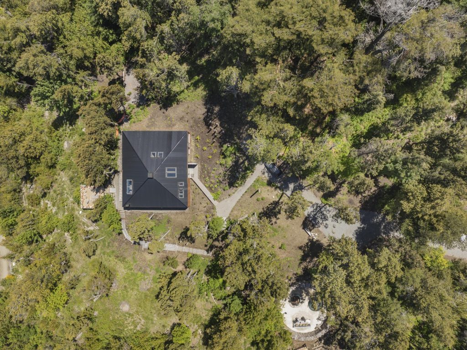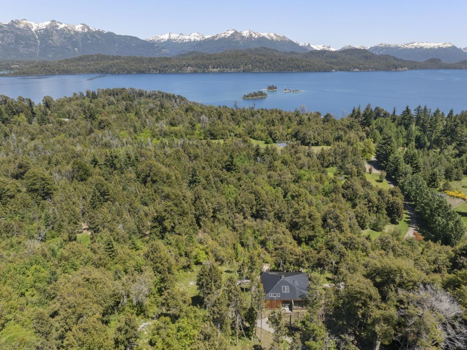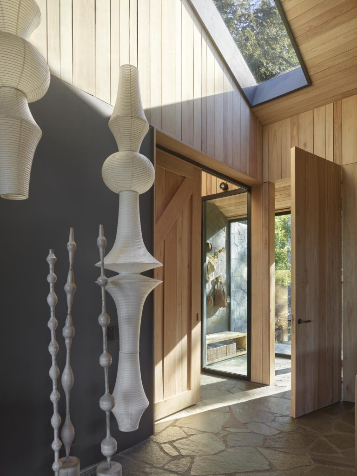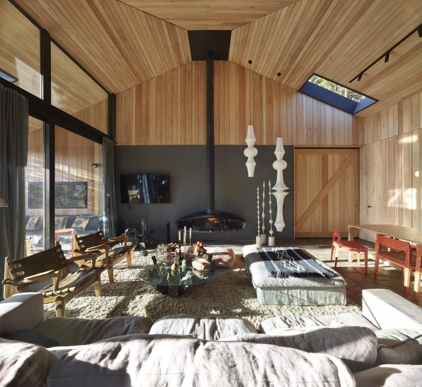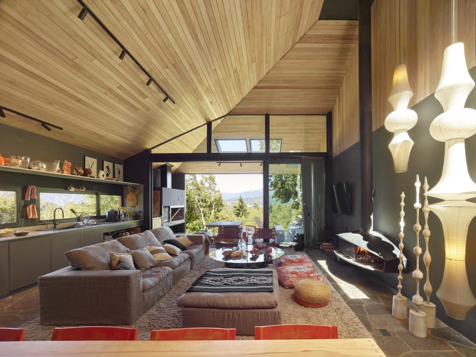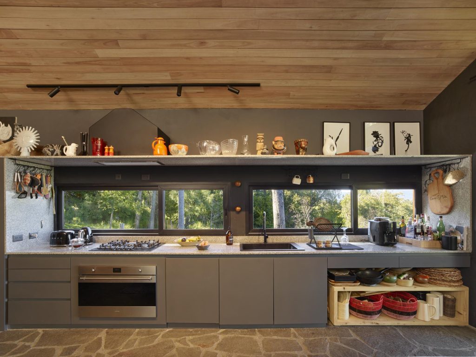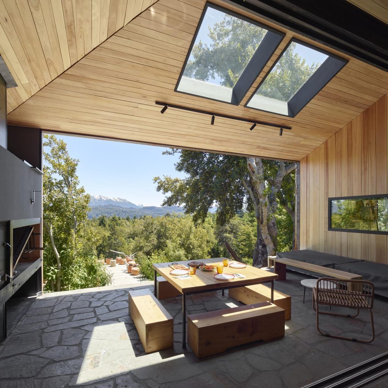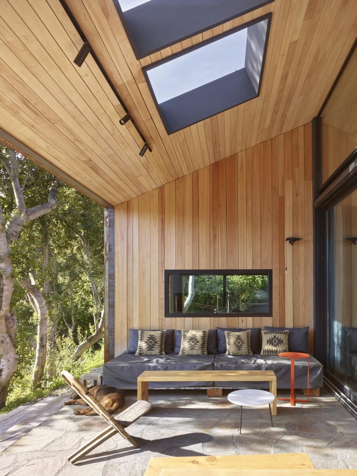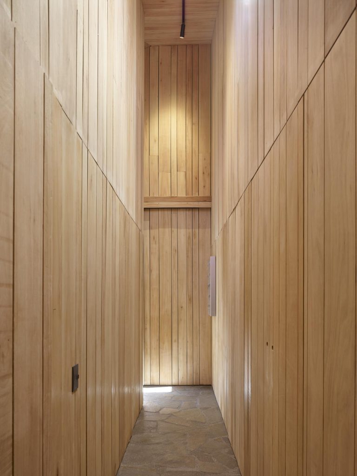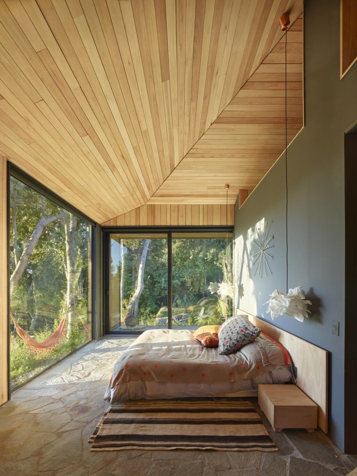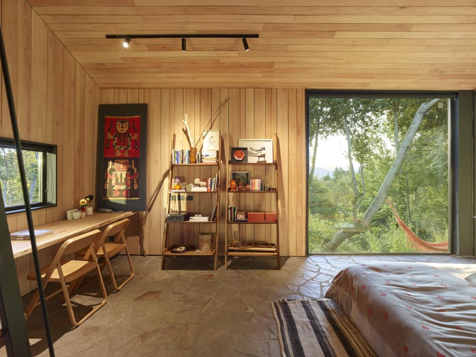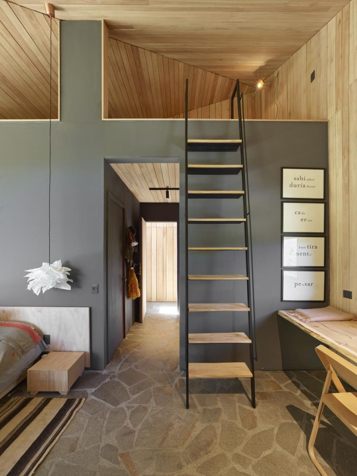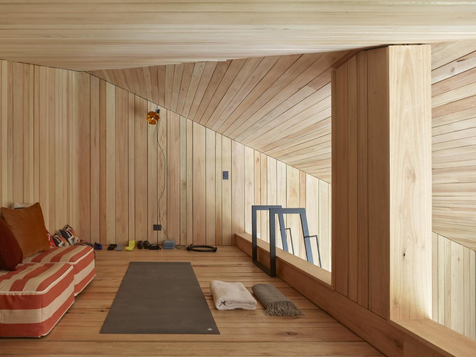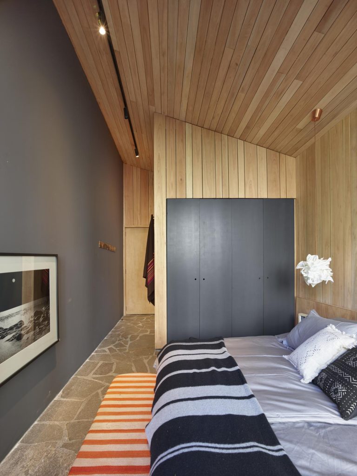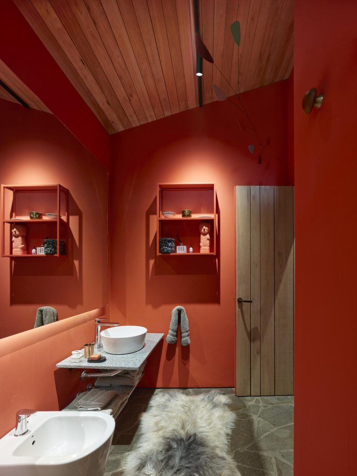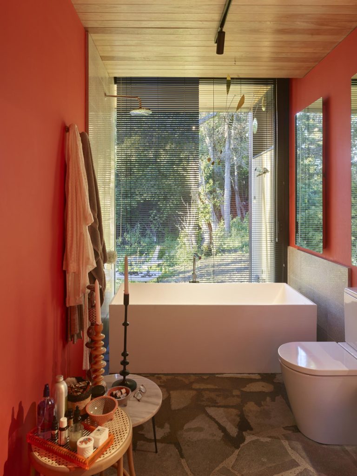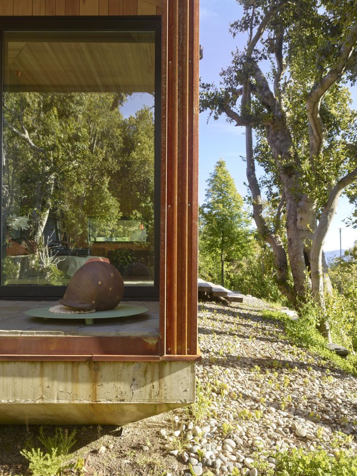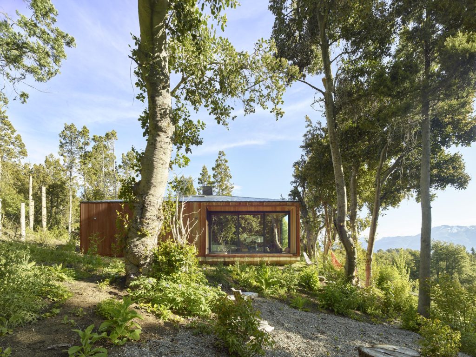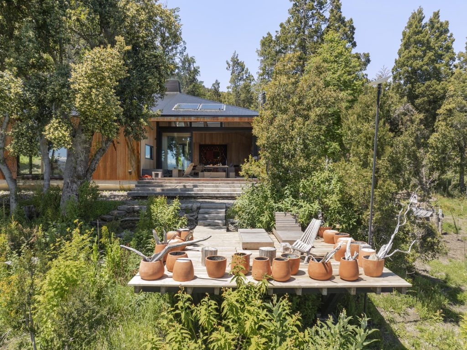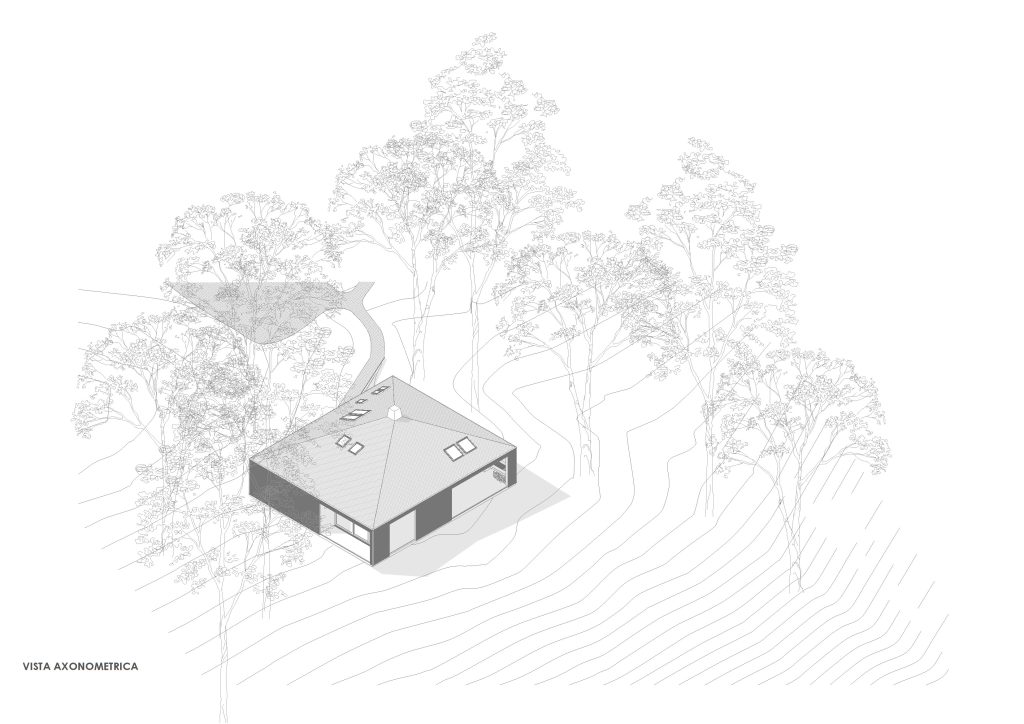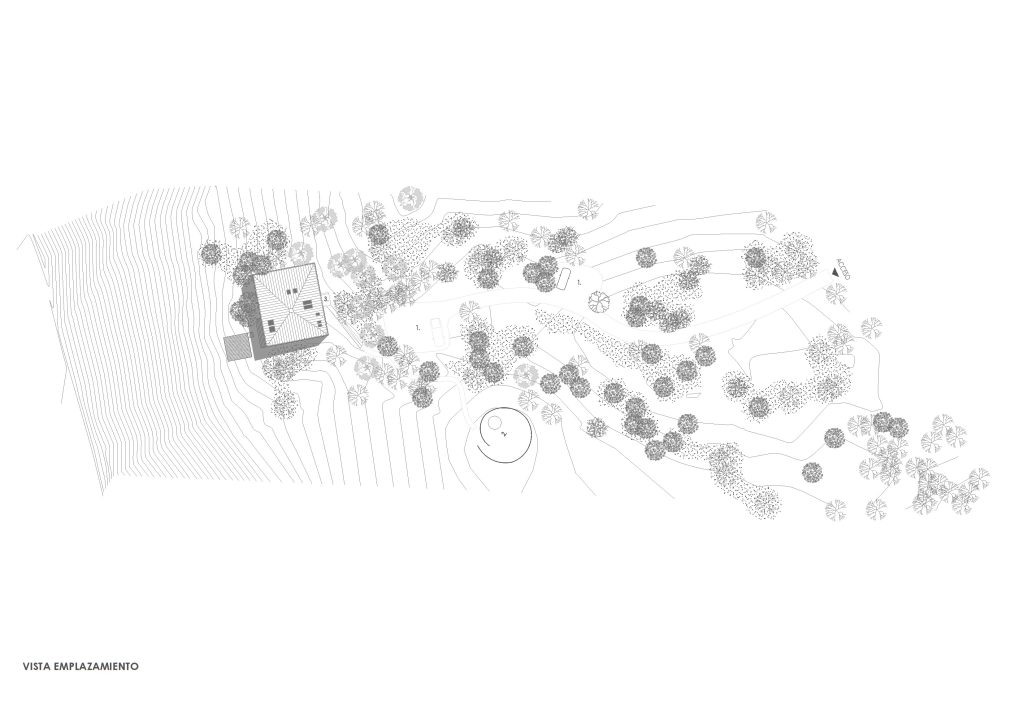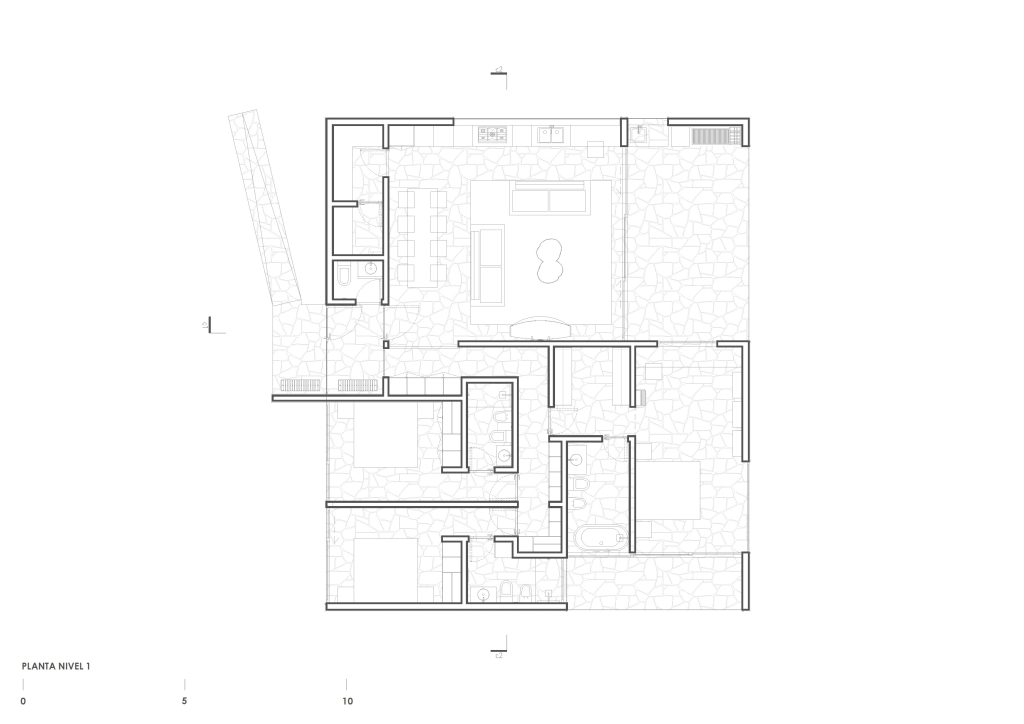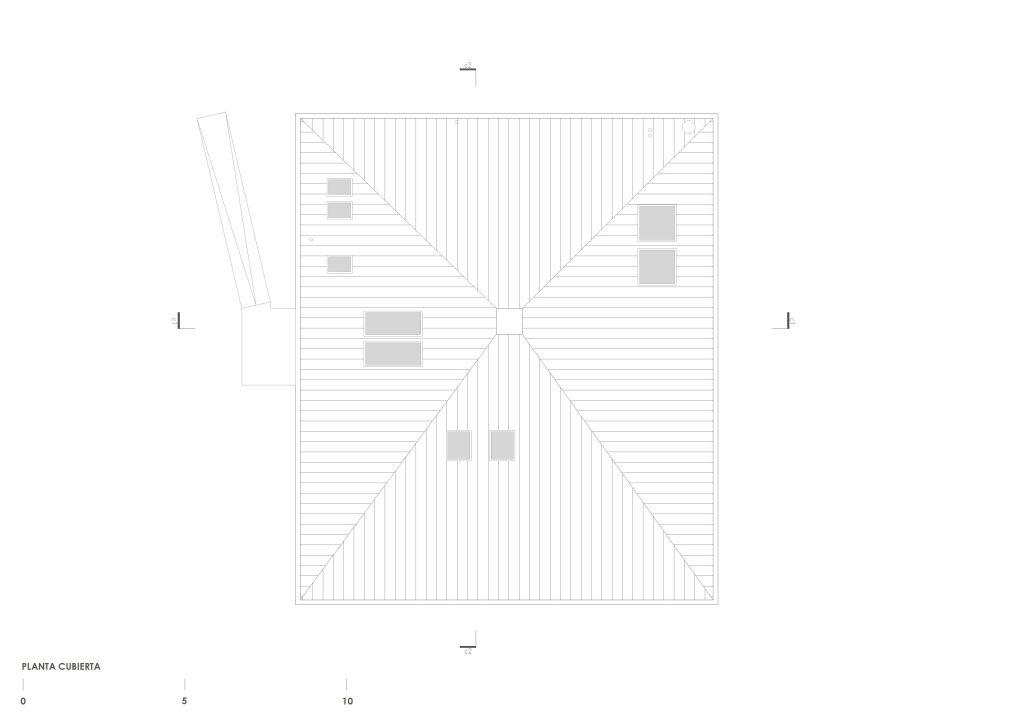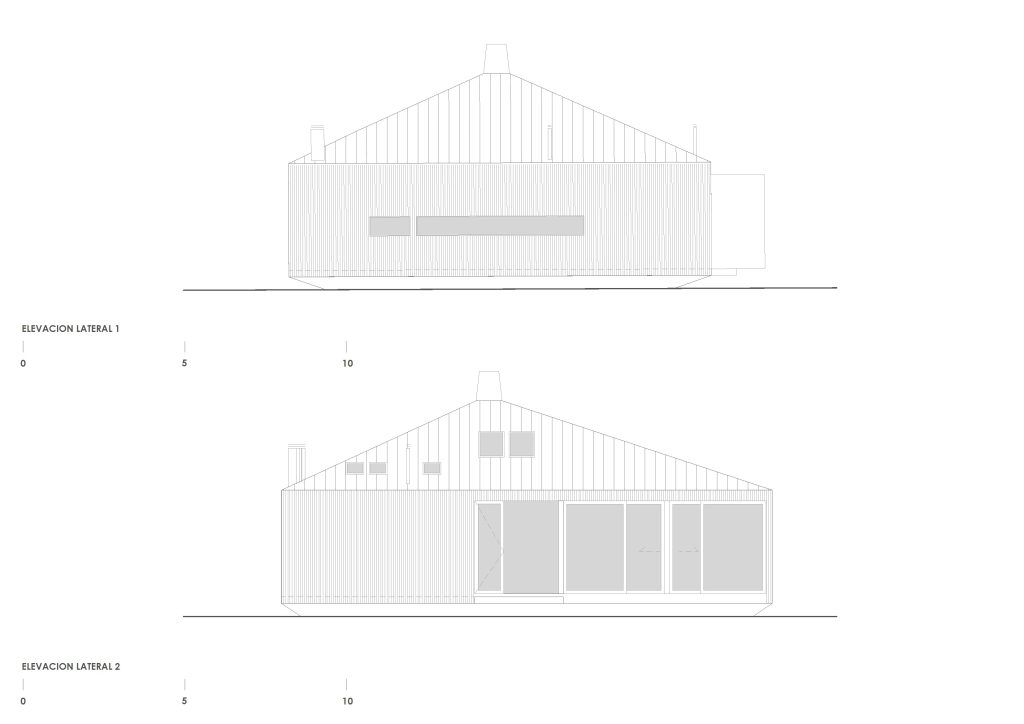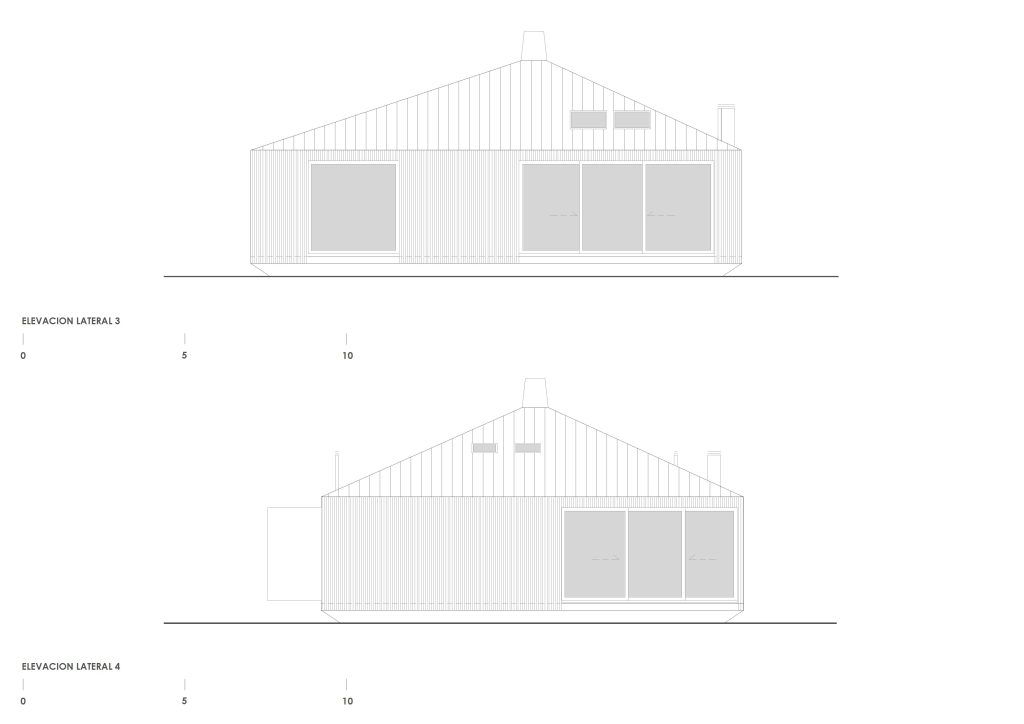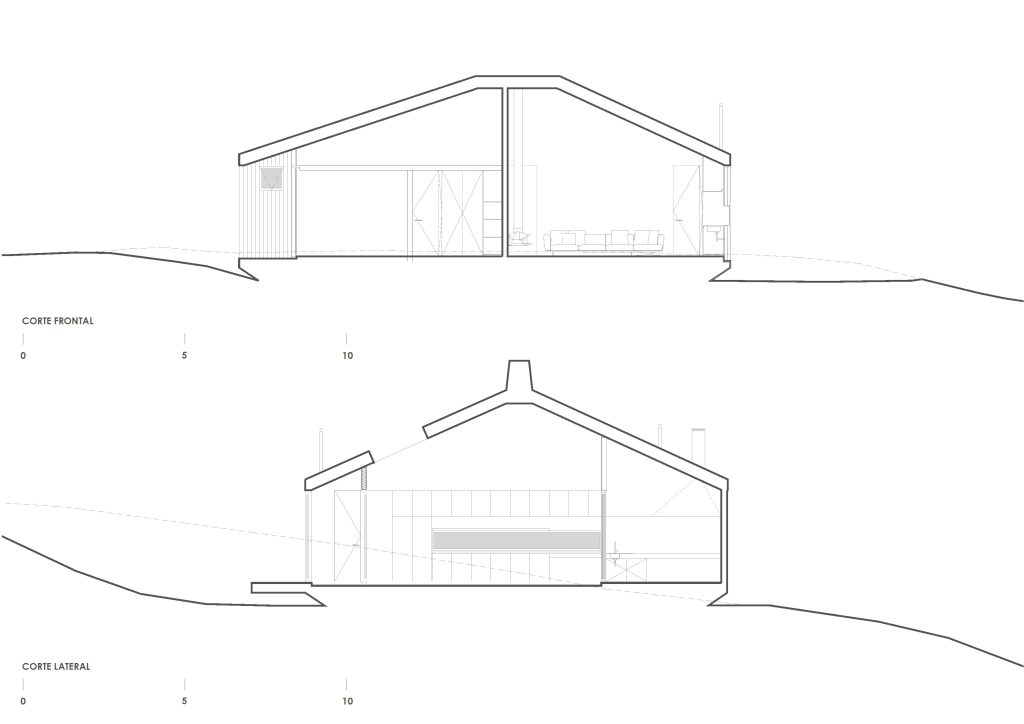40°49’11″S / 71°34’16″W
MATHIAS KLOTZ
Collaborator: Maximiliano de la Jara
Constructor: Ignacio Pruzzo
Structural Engineer: Patricio Stagno
Construction Management: Aníbal Lening
Location: Villa La Angostura / ARGENTINA
2025
The MIA House is a second home located in Argentine Patagonia, in the middle of a forest of centuries-old coigue trees, high on a hill, with splendid views of the forest, the mountains, and Lake Nahuelhuapi.
It is an area where snow falls in winter, and has a pleasant temperature of 26 degrees in summer.
The project is a small, easy-to-maintain and operate cabin with a master bedroom, two guest bedrooms, and a communal living, dining room, kitchen, and barbecue area.
The project rests on a concrete platform, subtly raised from the ground, supporting a rectangular volume clad in corten steel and topped by an asymmetrical pyramidal roof of black sheet metal.
Inside, the house’s walls are clad in eucalyptus wood and the paving is made of local stone.


