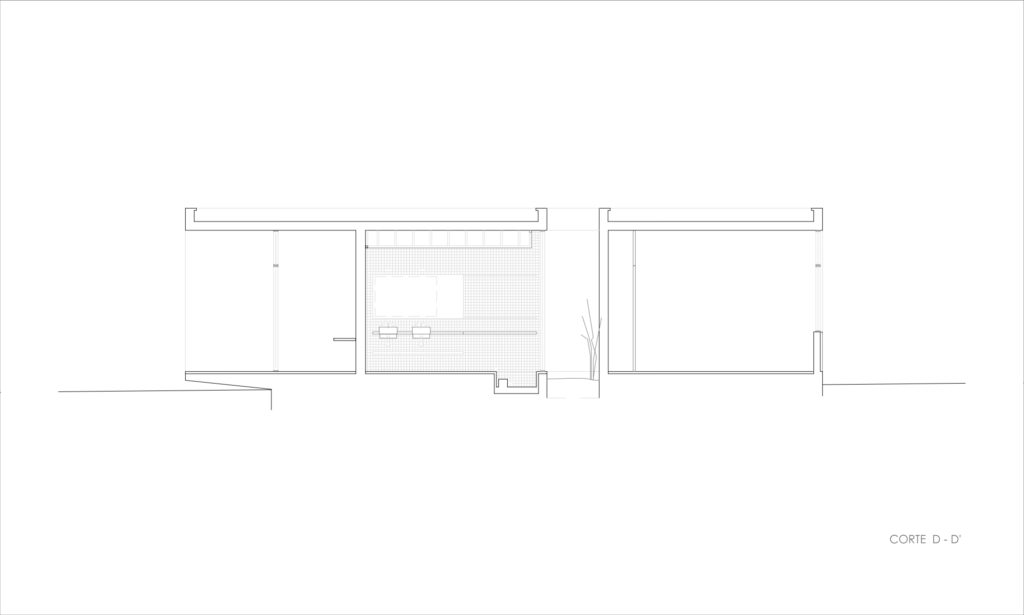Architect:
MATHIAS KLOTZ
Collaborator:
Alexander Beals
34°31’06. 09″S
58°30’33.14″W
Olivos golf
Argentina
House surface area: 300 m2
Terrain Surface area: 1500 m2
Casa Kuschnir is a weekend house, located a few kilometers from the Federal Capital, in a closed neighborhood, built around a golf course. The land, a rectangle with a surface area of 1,500 m2, has one of its sides adjoining the field, so the program, developed on one floor, is distributed in such a way as to privilege the most important venues, under the logic of a patio house in which the views “fugue” at all times towards different patios. The program is divided into two blocks, while the materiality of walls and slabs are of exposed concrete, wood and masonry with white plaster.













