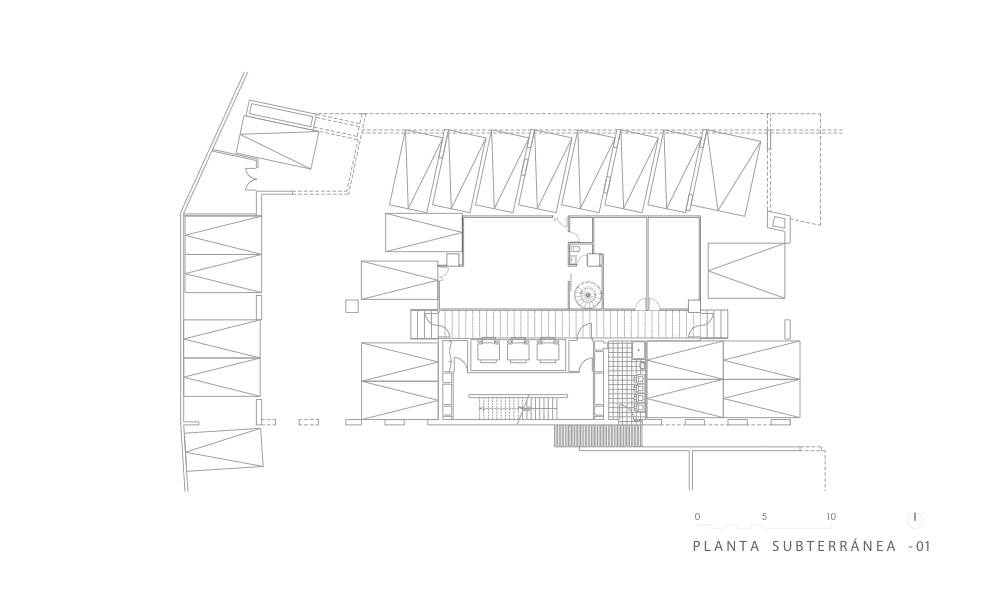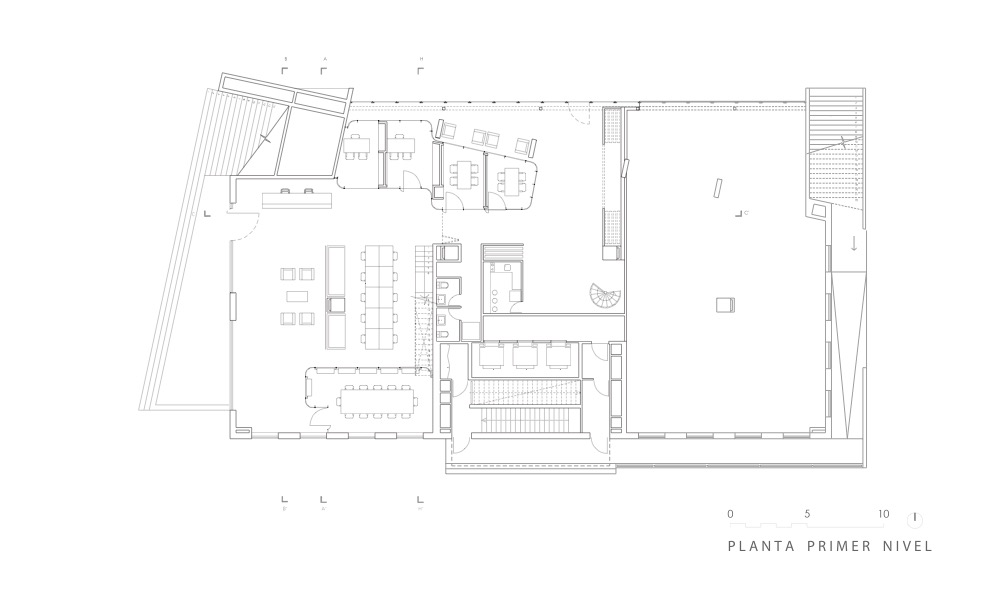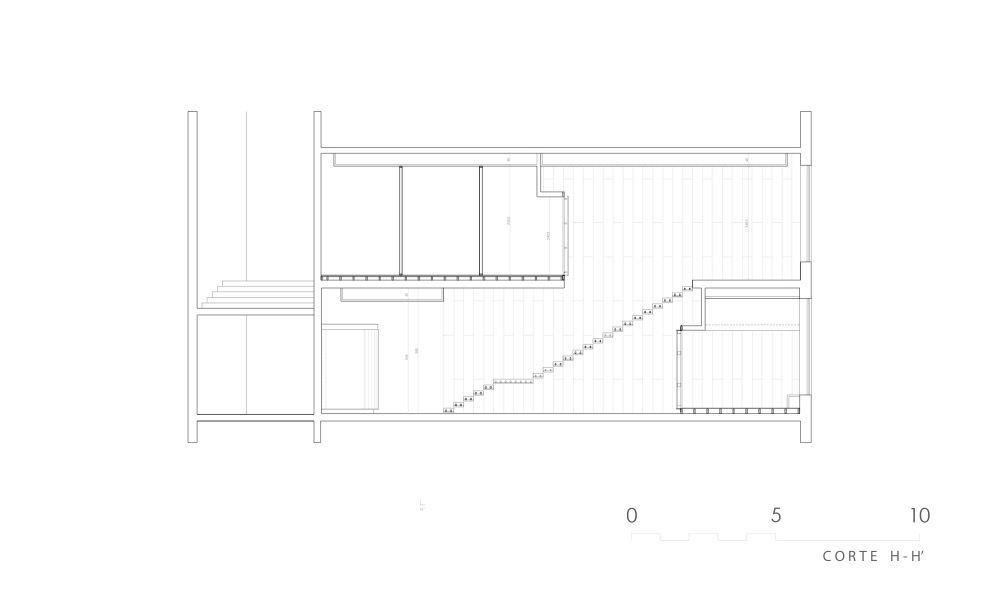Hunter Douglas Showroom
Architect:
MATHIAS KLOTZ
Collaborators:
Francisco Reyes
Franco Somigli
34°50’43.20″S
54°38’03.78″W
Santiago
chile
surface area: 555 m2
HUNTER DOUGLAS PRODUCTS Metalwall cladding, Miniwave cladding, Quadrolight ceiling, special perforated 300C ceiling, 3form panels: Varia, Pep Quartz and Chroma, NBK Terrart Mid cladding, GKD Tatami mesh, GKD Lamelle mesh, Optima Open Plan Armstrong ceiling tile, Bolon carpets .
An innovative space on two floors that has offices and meeting rooms, among other areas. The ceilings, floors, cladding and part of the furniture were manufactured with Hunter Douglas products, as well as all the windows were covered with Luxaflex products, thus favoring their display and customer service.
This will be a meeting space for architects and decorators to come create, invent, design freely, materialize everything that is in their imagination.
One of the novelties is that the meeting rooms and offices are made with 3form panels, made of eco-resin, creating attractive light boxes. You will also find new materials such as: patinated copper, corten steel, stainless steel in GKD meshes, NBK and Zinc ceramic coatings, among others.












