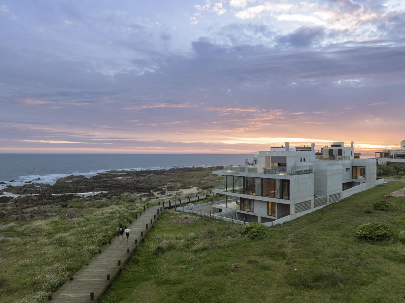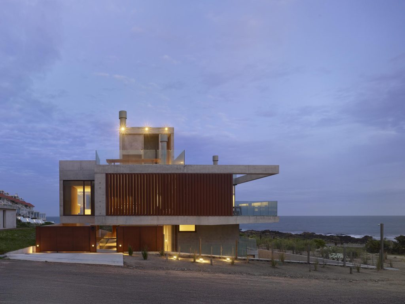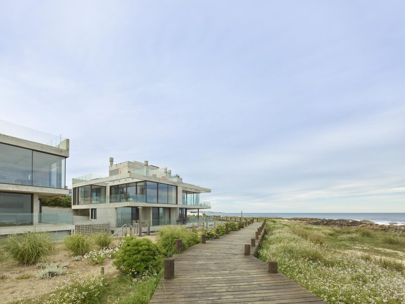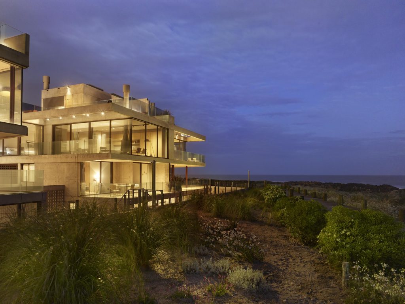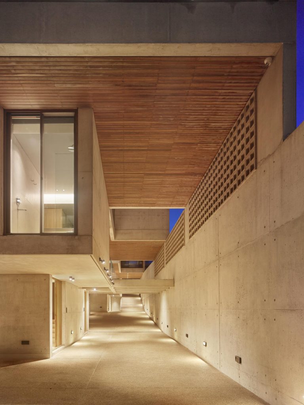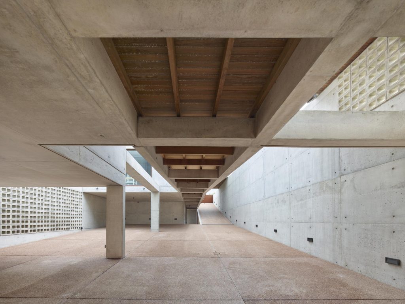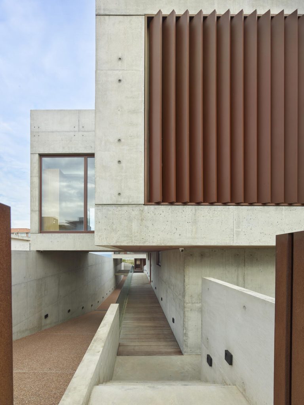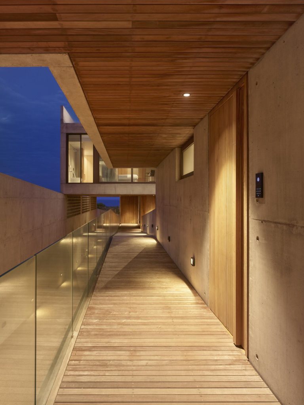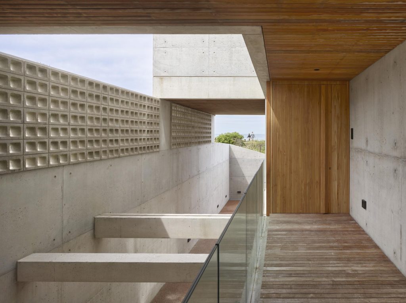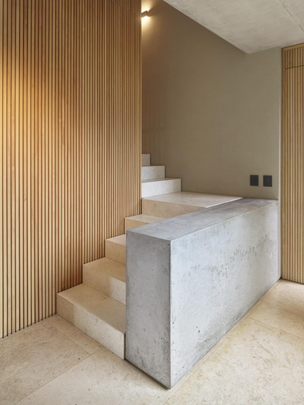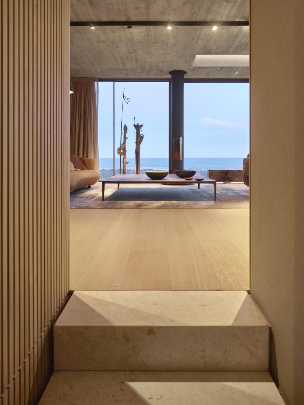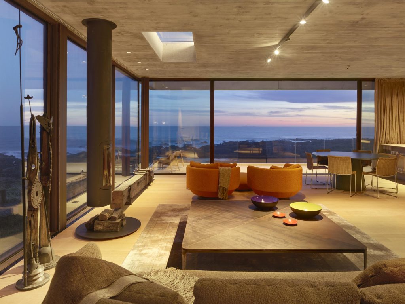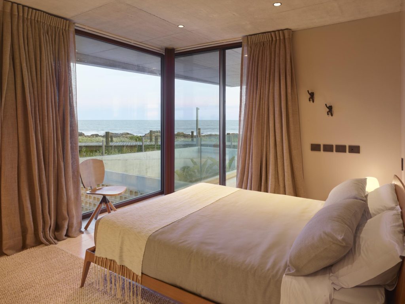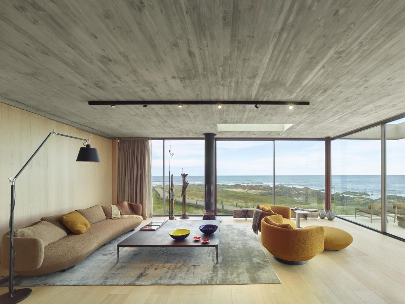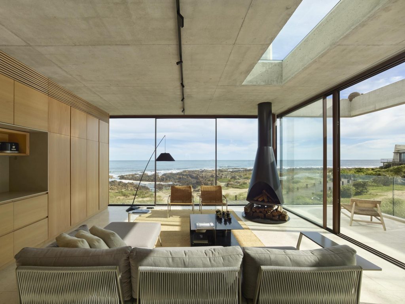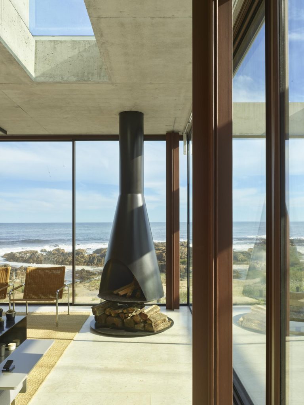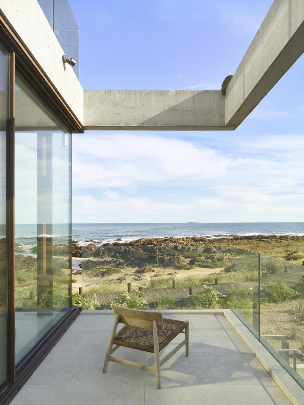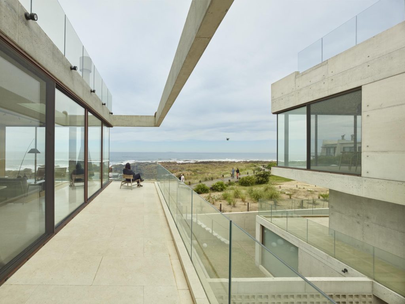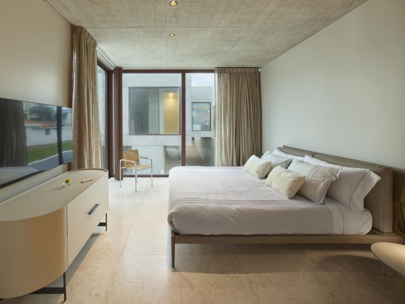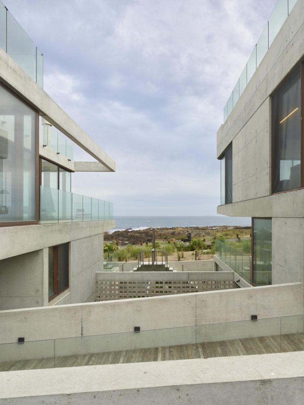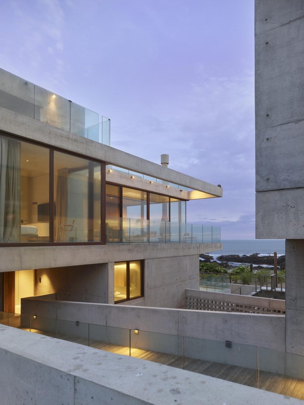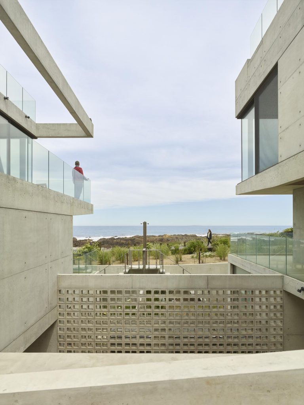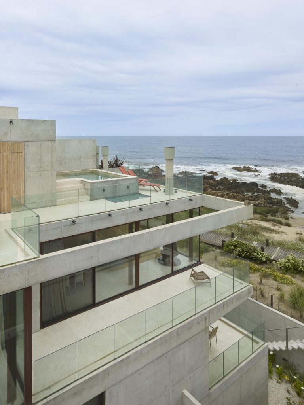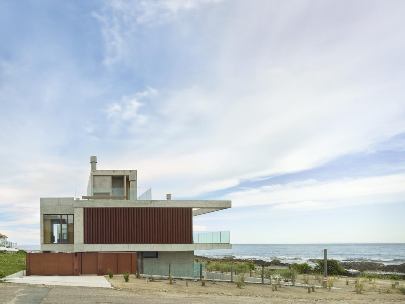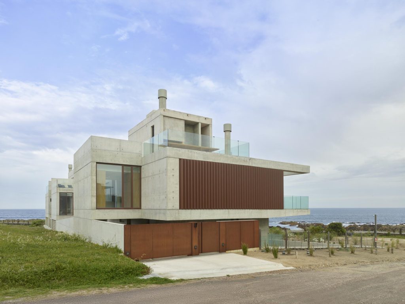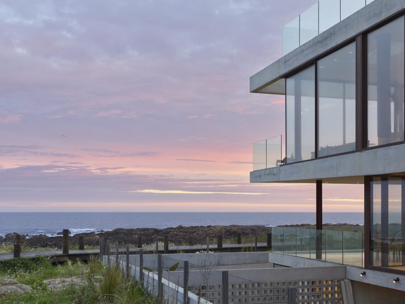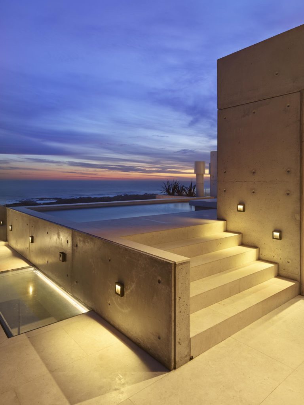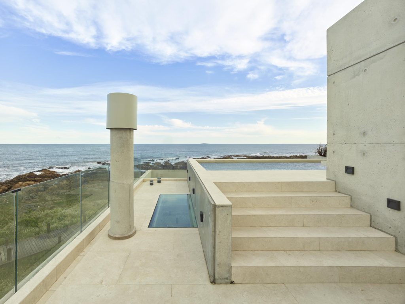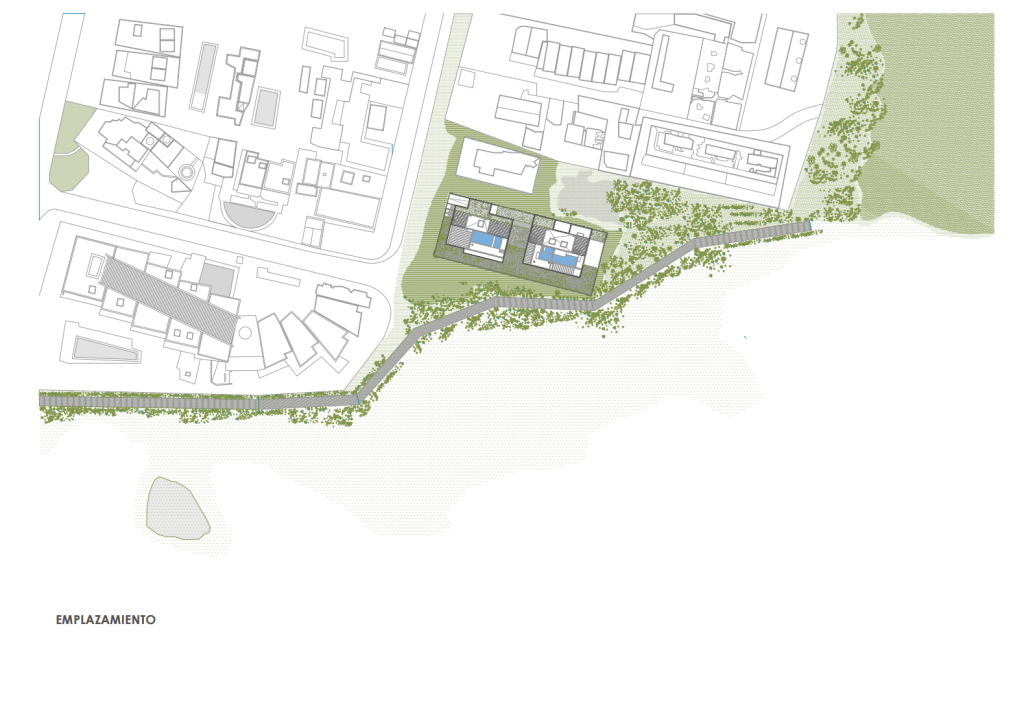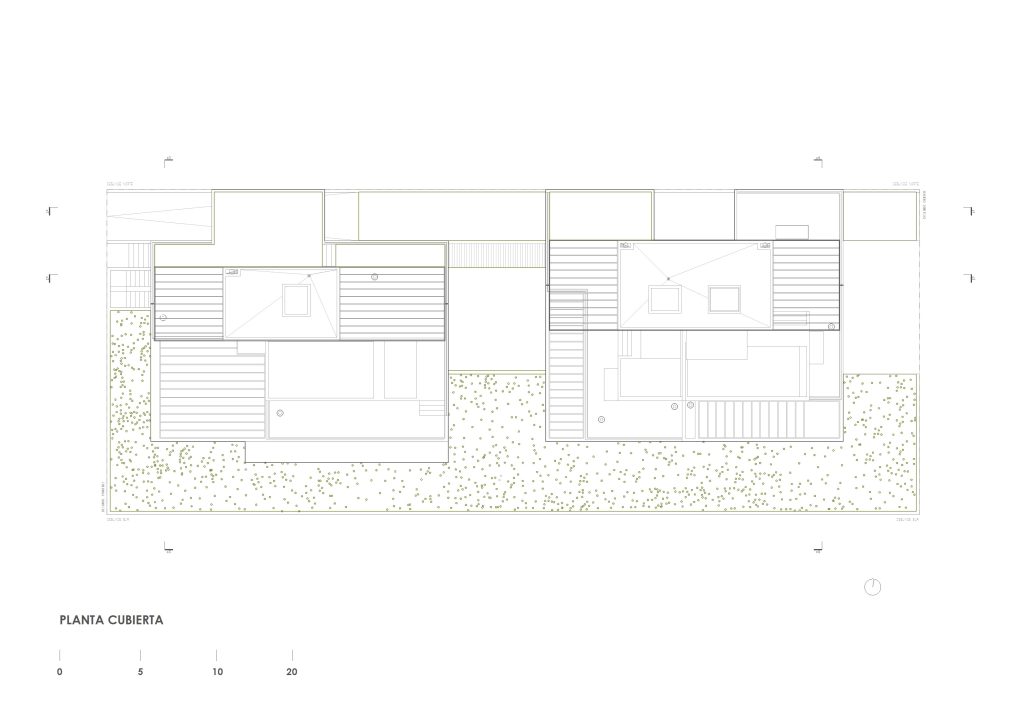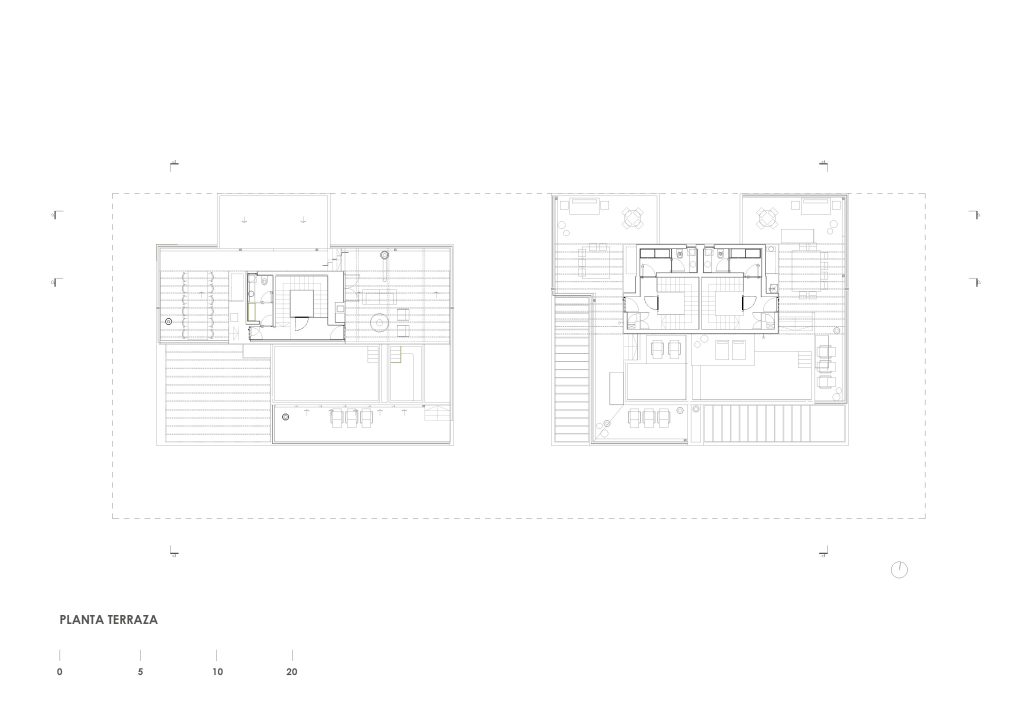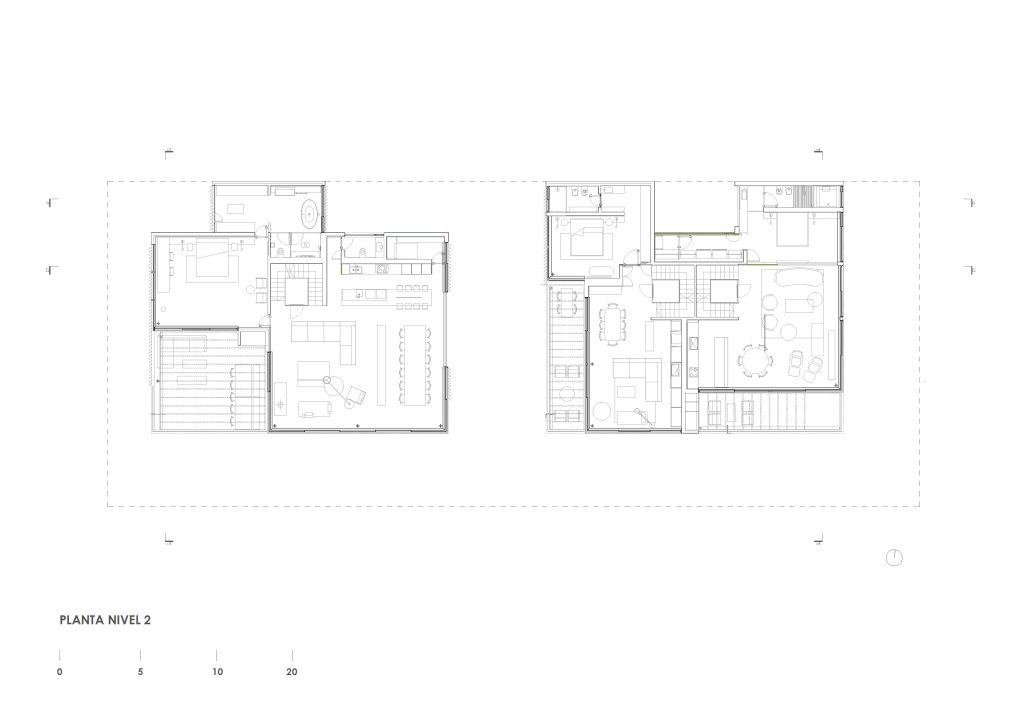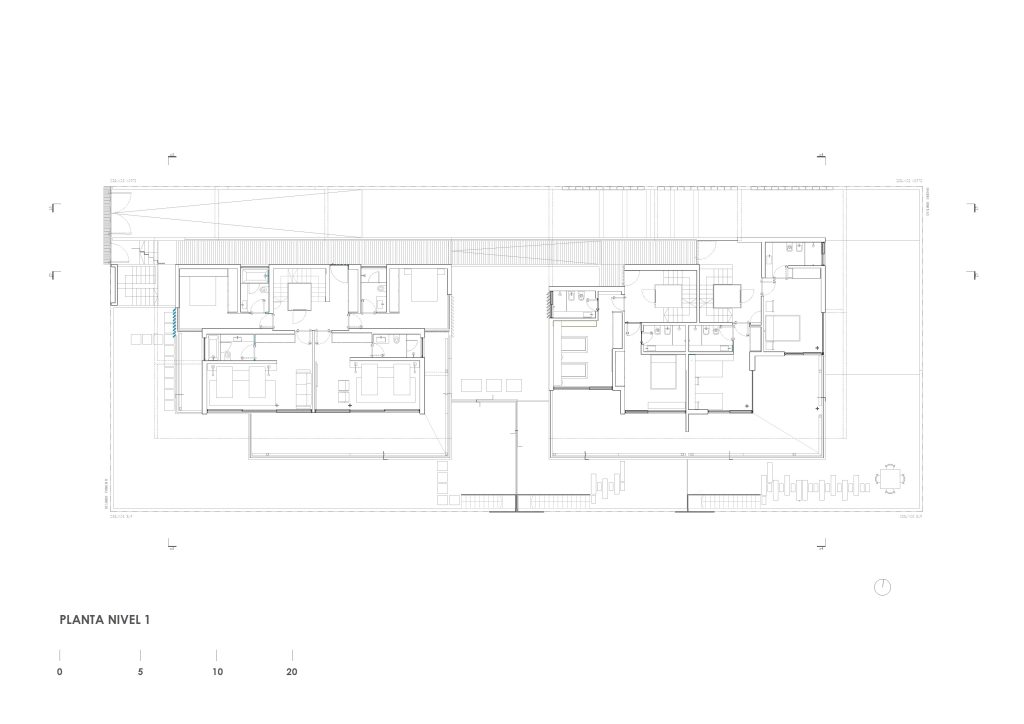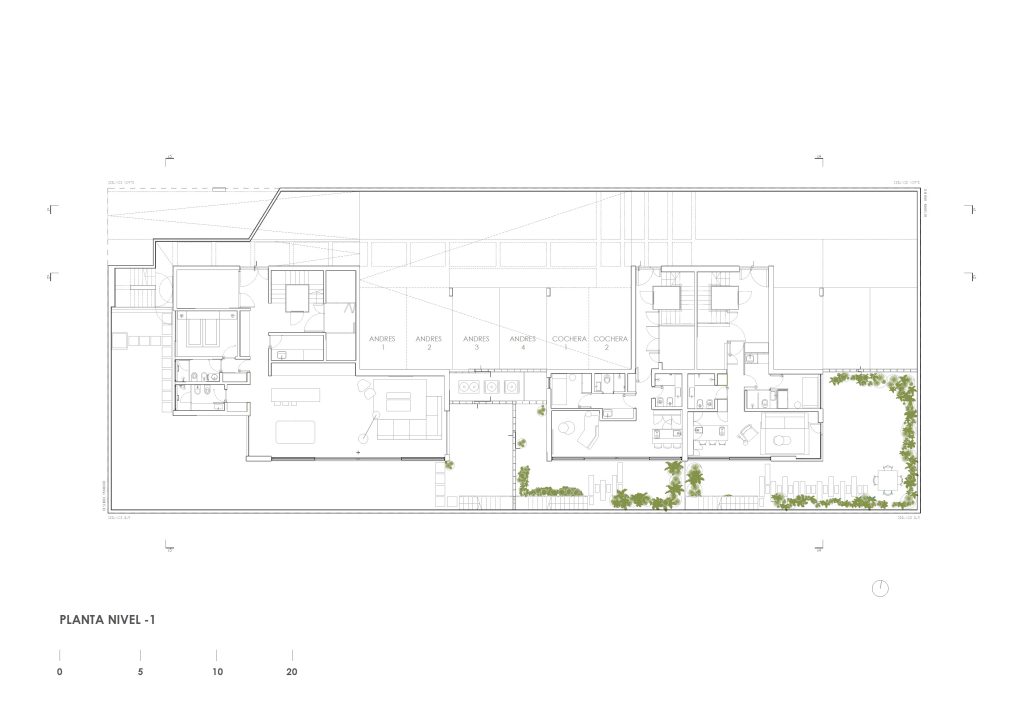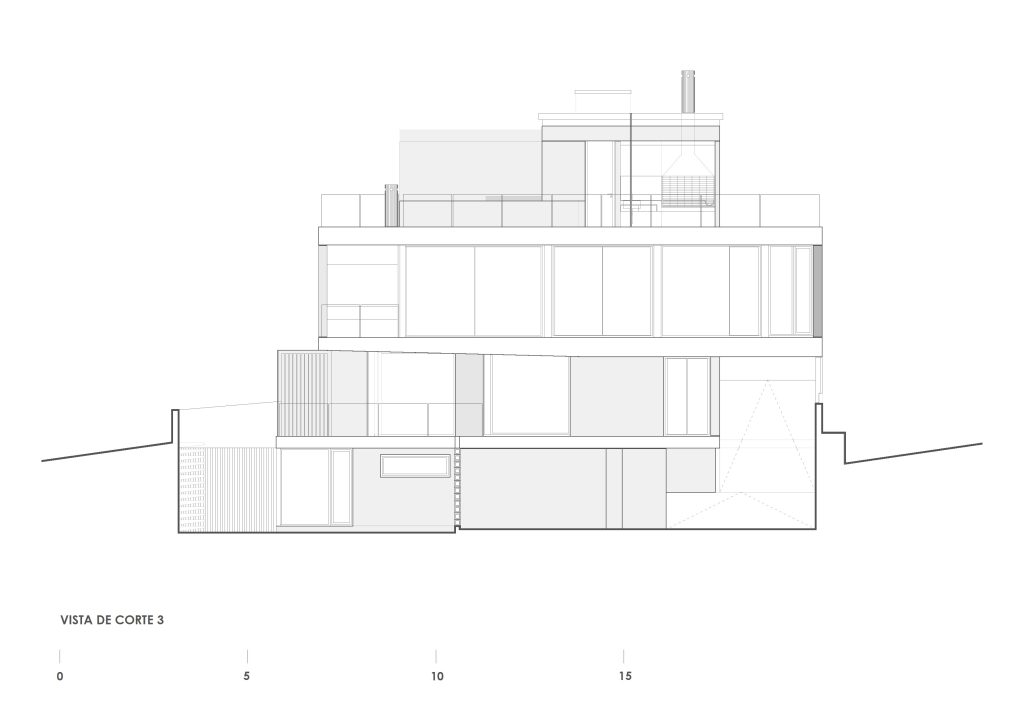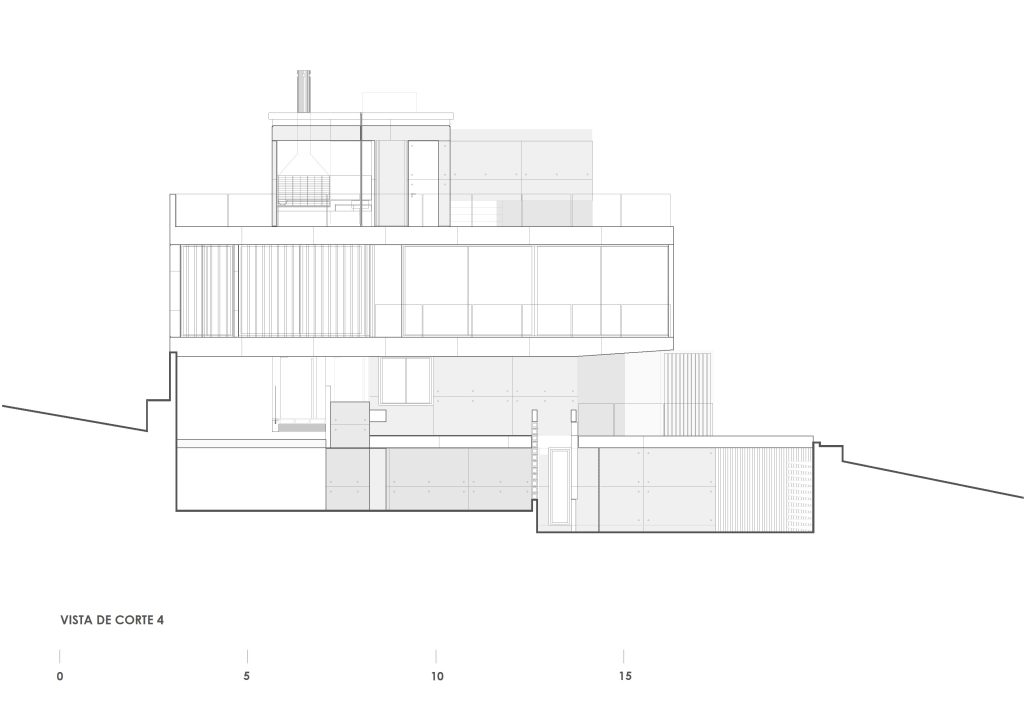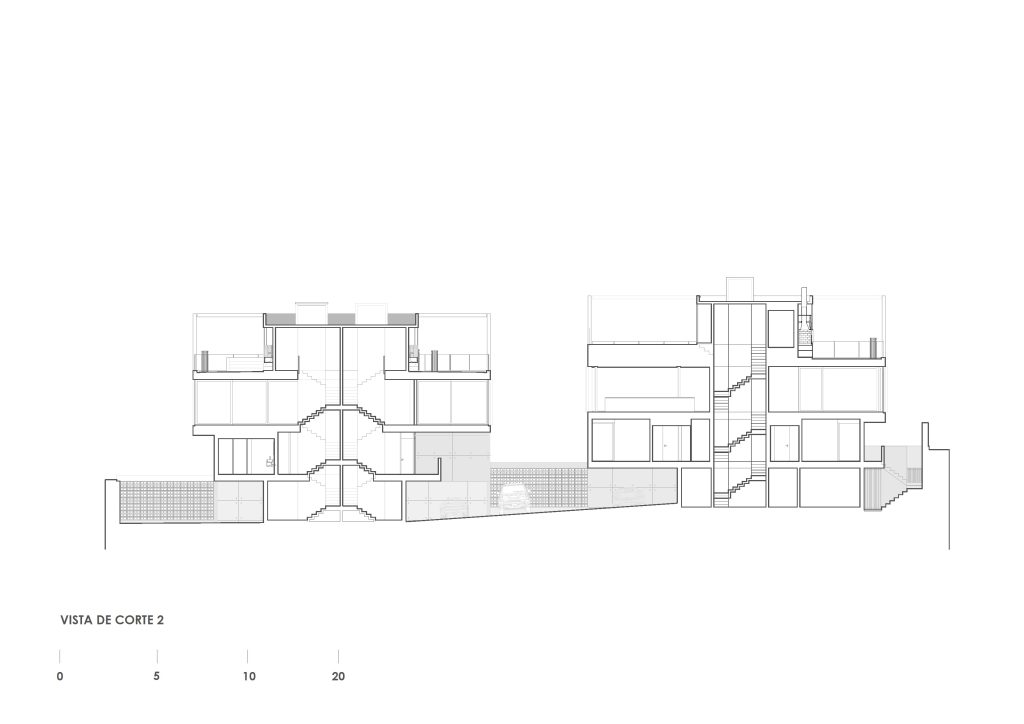34°55’03″S / 54°51’04″W
MATHIAS KLOTZ + EDGARDO MINOND
Collaborators: Eduardo Ruiz – Mariano Albornoz
Constructor: Clevelit – Germán Herrera
Structural Engineer: Federico Armand Pilon
Construction Management: Rafael Calvette – Nadia Gutiérrez
Location: Punta del Este / URUGUAY
2025
House X3 consists of three homes located on the Atlantic coast in La Barra, Uruguay, a few meters from Montoya Beach.
The houses are literally on the pedestrian promenade along the coastal edge.
They are two exposed concrete volumes, perched on a plinth in a pit that houses the basement.
Each house has three floors and is distributed similarly, with guest rooms and secondary bedrooms in the basement and ground floor, freeing up the first floor for the master bedroom and common spaces. All three also have a roof garden, which houses the barbecue grill and pool, with privileged views of the surroundings.
The garage, located in the basement, is an open and continuous space, from which the two volumes that organize the space emerge.
The materials used are exposed concrete, stone, and wood, reflecting the resistance of these materials against the difficulties the location provides.

