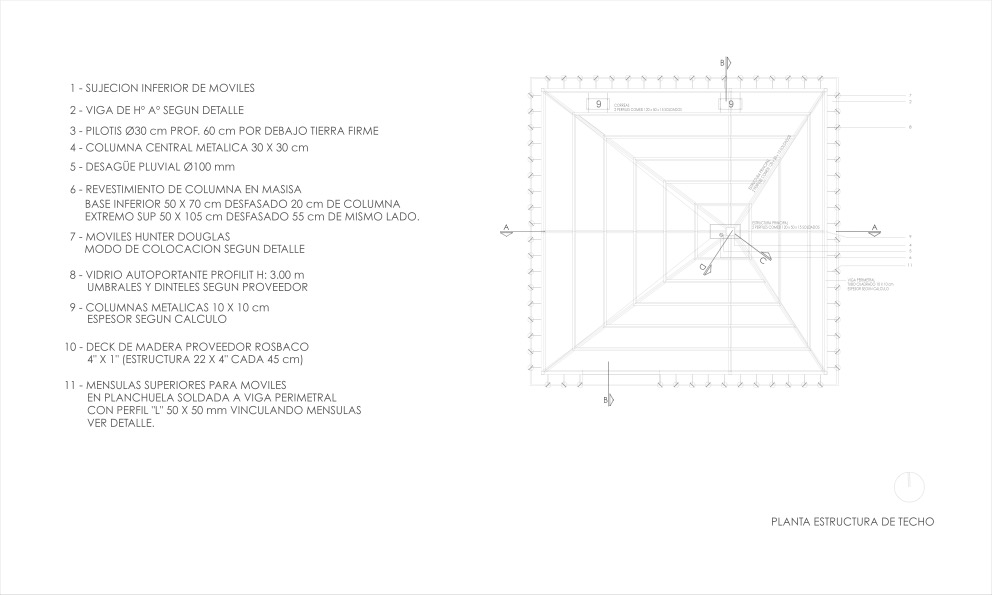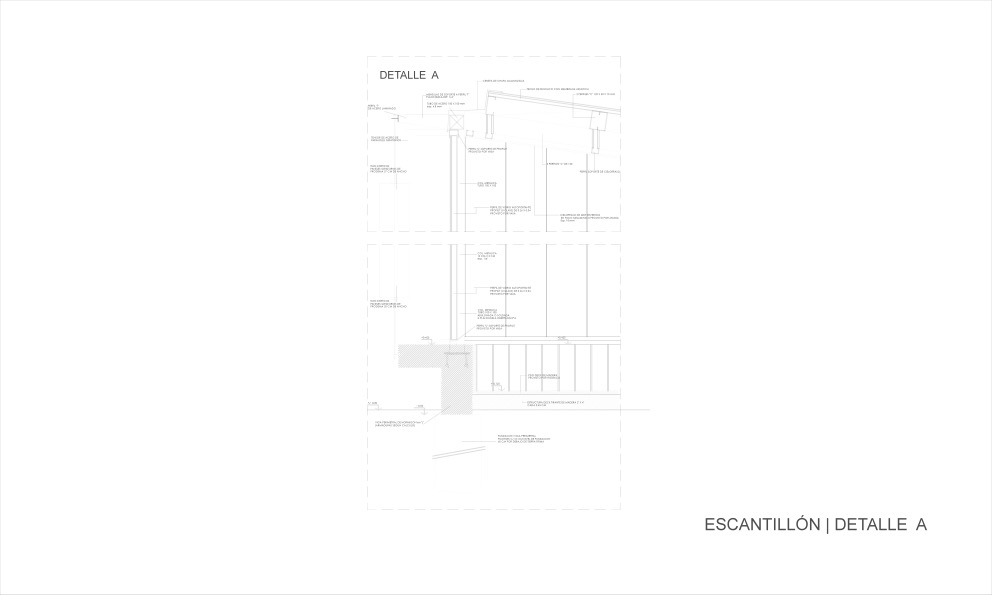FOA House
Architects:
MATHIAS KLOTZ
EDGARDO MINOND
Collaborators:
Daniel Gonzalez
Frederic Rapalini
34°39’11.14″S
58°27’27.97″W
Buenos Aires
Argentina
surface area: 100 m2
Clarín group pavilion at Casa FOA 2007 is a temporary intervention in a small enclosure for the sample of various design proposals, interior design and landscaping. For this event that lasts several weeks, the client requested a small space to display their various publications. The proposal is a kind of a glass lamp built with a wooden inverted pyramid, where an inn built with balances of composite wood panels, used as a support to the sample.
The project encouraging the outside views, a series of sliding panels changing the face of the element in a game of reflections and shadows that change with the wind force.
The material responds to an election for a palette restricted to the sponsors of the sample.










