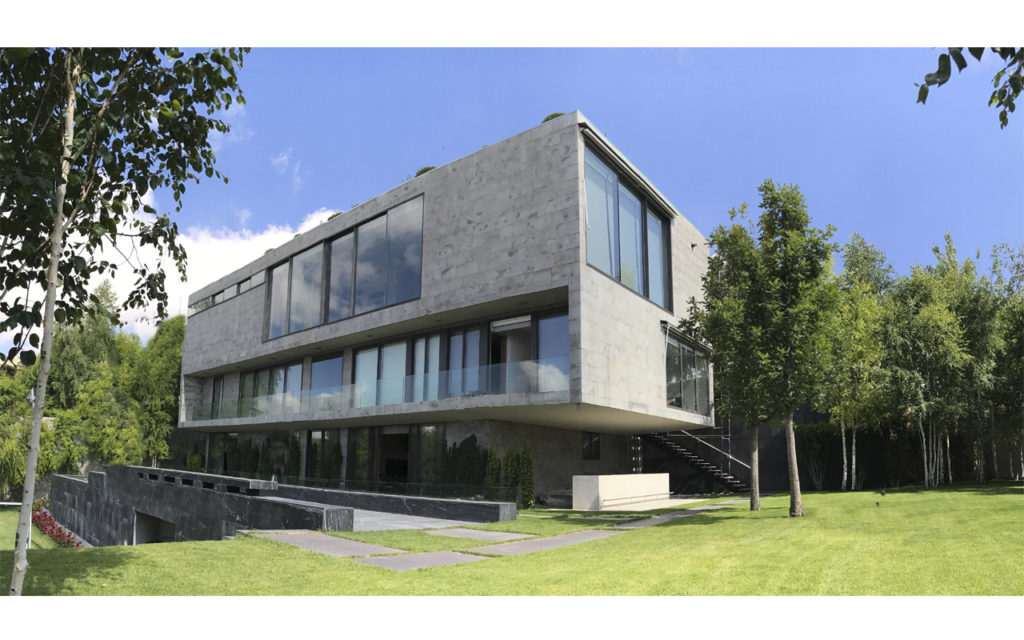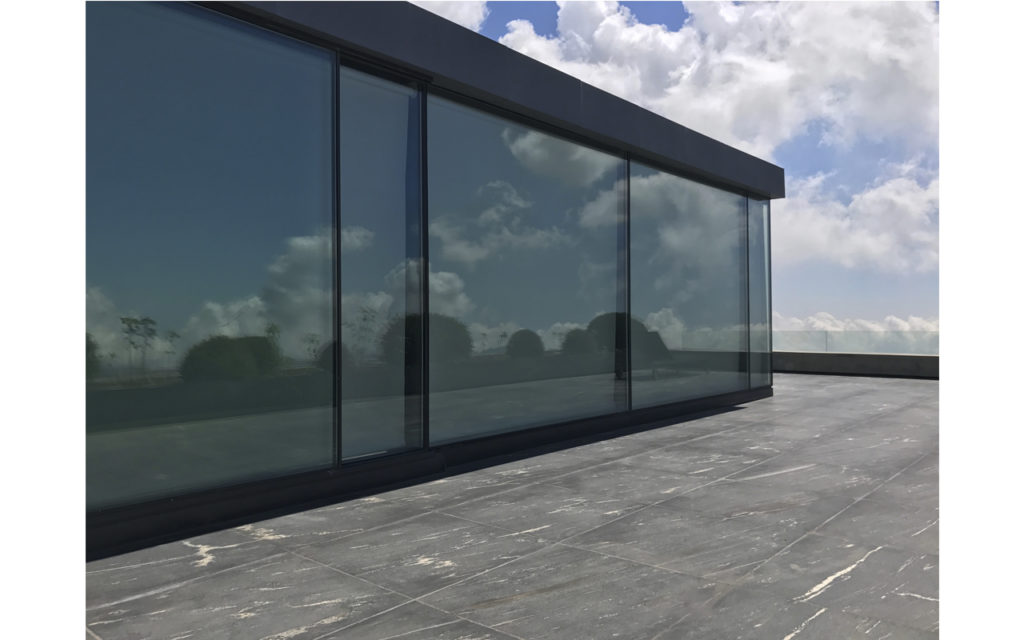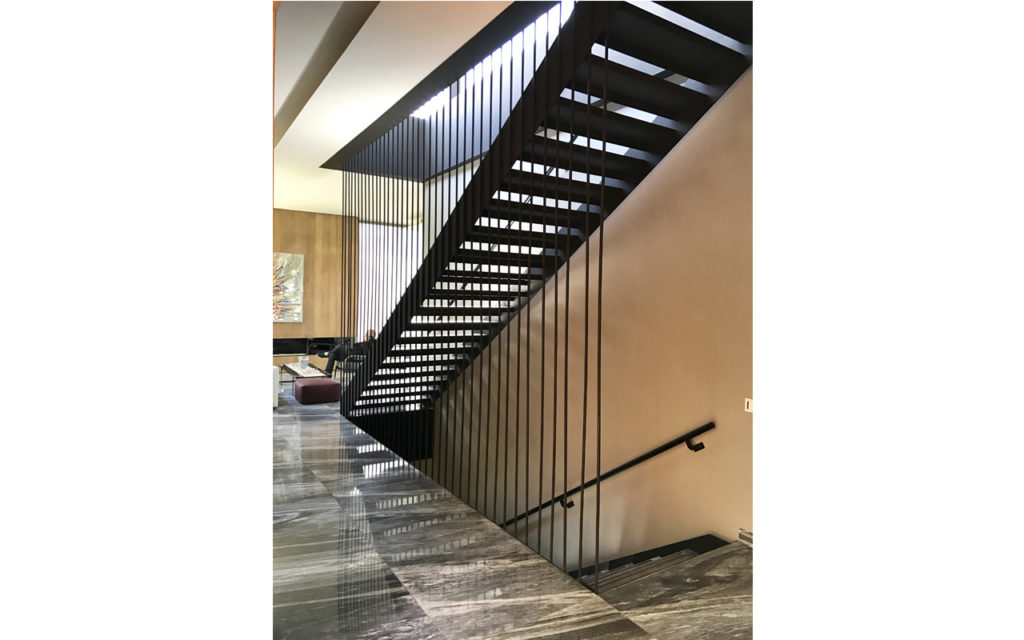Mathias Klotz (Klotz & asociados)
Colaborators
Aalejandro Beals
Proyect date
2005
Terrain Surface
2000 m²
Built Surface
460 m²
Location
Faqra, Líbano
The Faqra house is a refuge in a ski resort located a few kilometers away from the city of Beirut. The program consists of a family house, which is occupied on the weekends or holidays, both in summer and winter. The house counts with three floors. In the top floor is the family room, in the access floor are the public spaces and the service area, and in the ground floor are the individual bedrooms. The roof is used as a terrace garden where the swimming pool, the sauna and the steam bath are. Due to the extreme differences in climate in the summer and in the winter, big sliding doors are used instead of terraces in the public level. They allow the same space to be occupied as a big covered terrace in the summer or as a closed balcony in the winter. The materials used are concrete, stone and wood, and become warmer as they come closer to the interior private spaces of the home.




