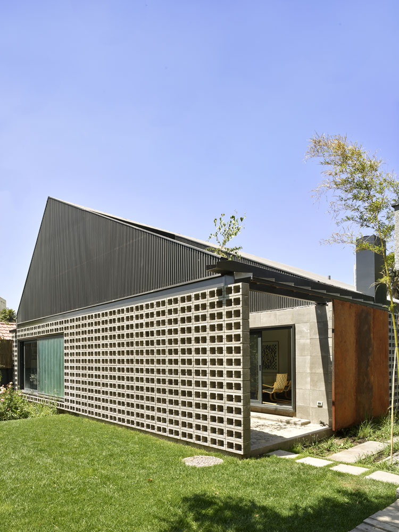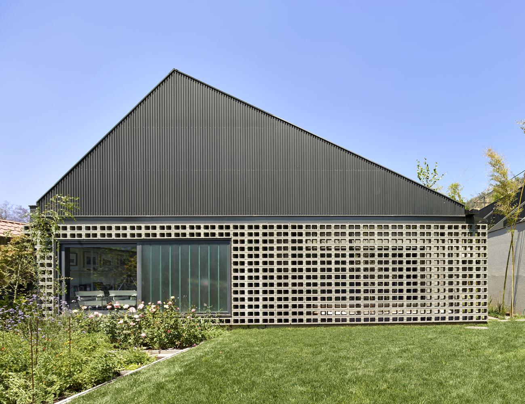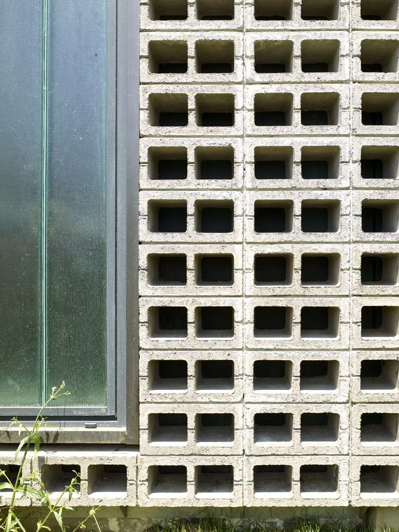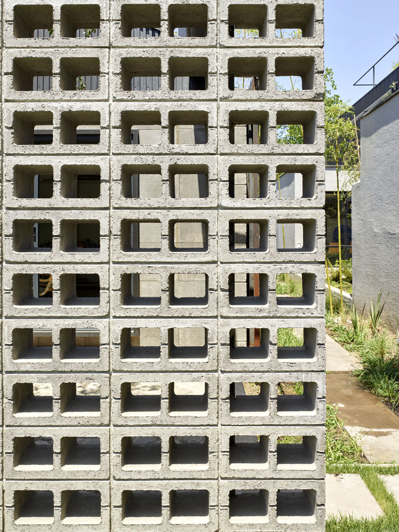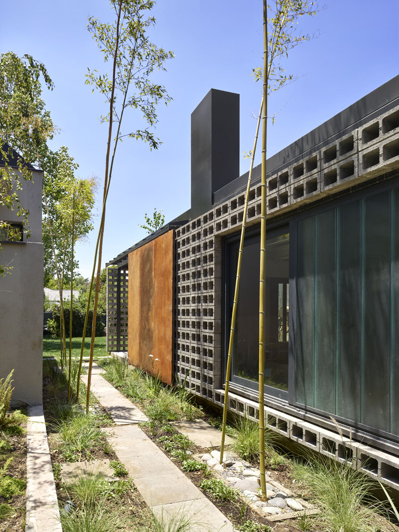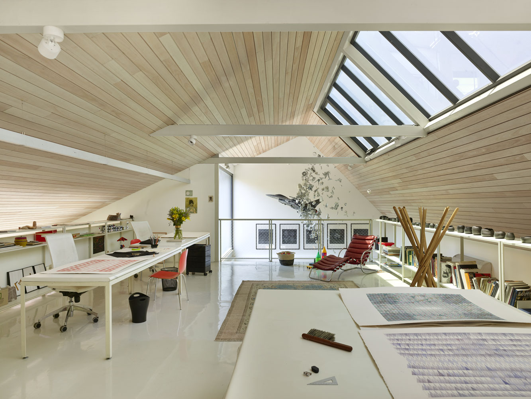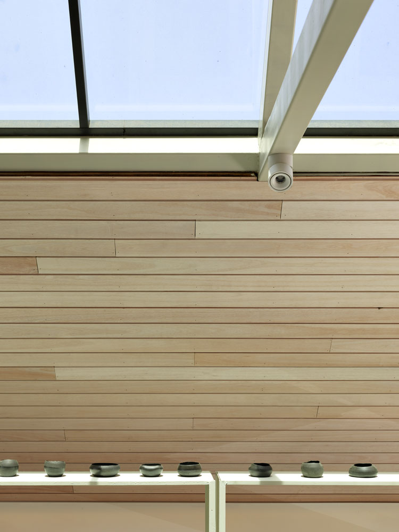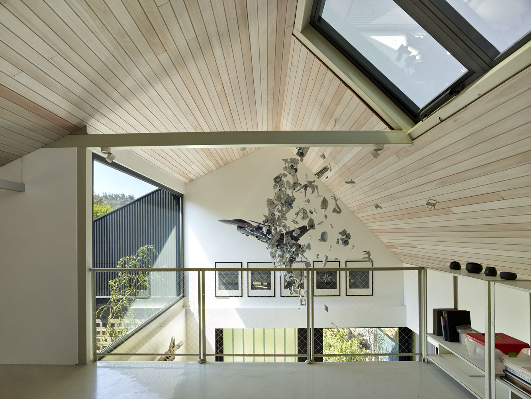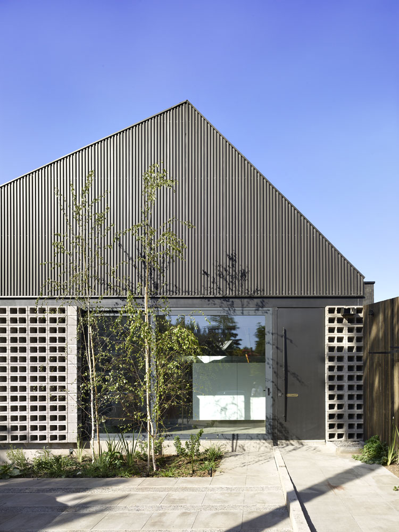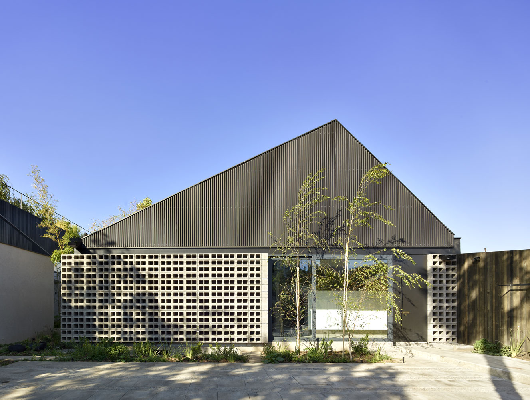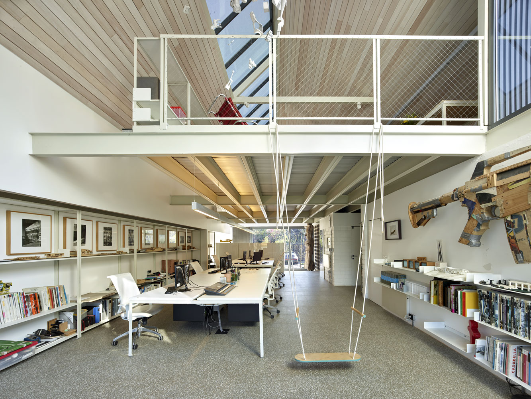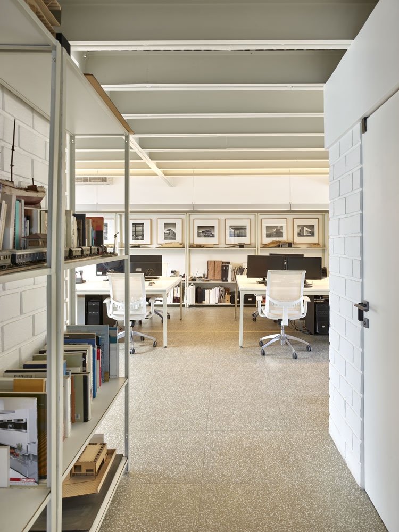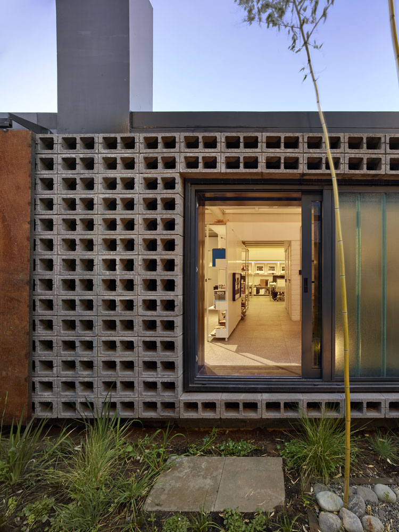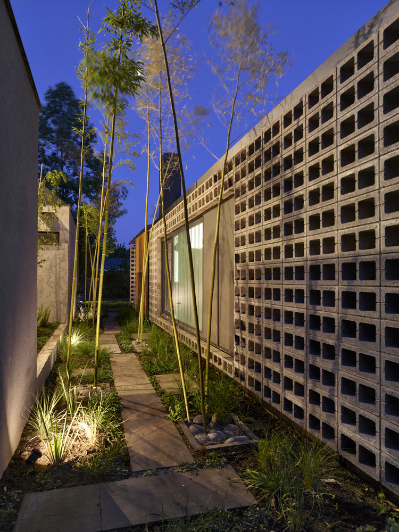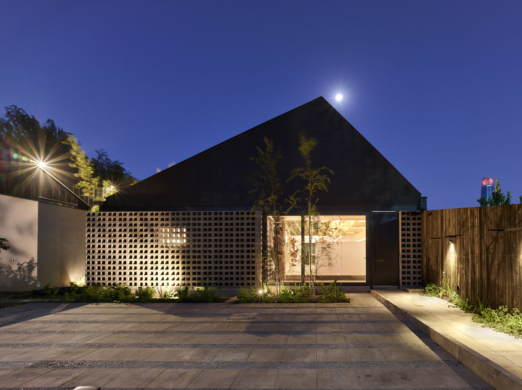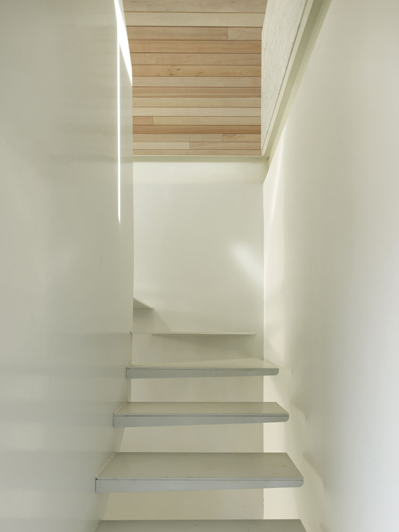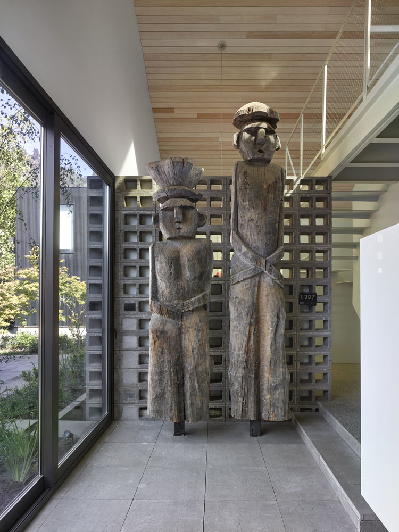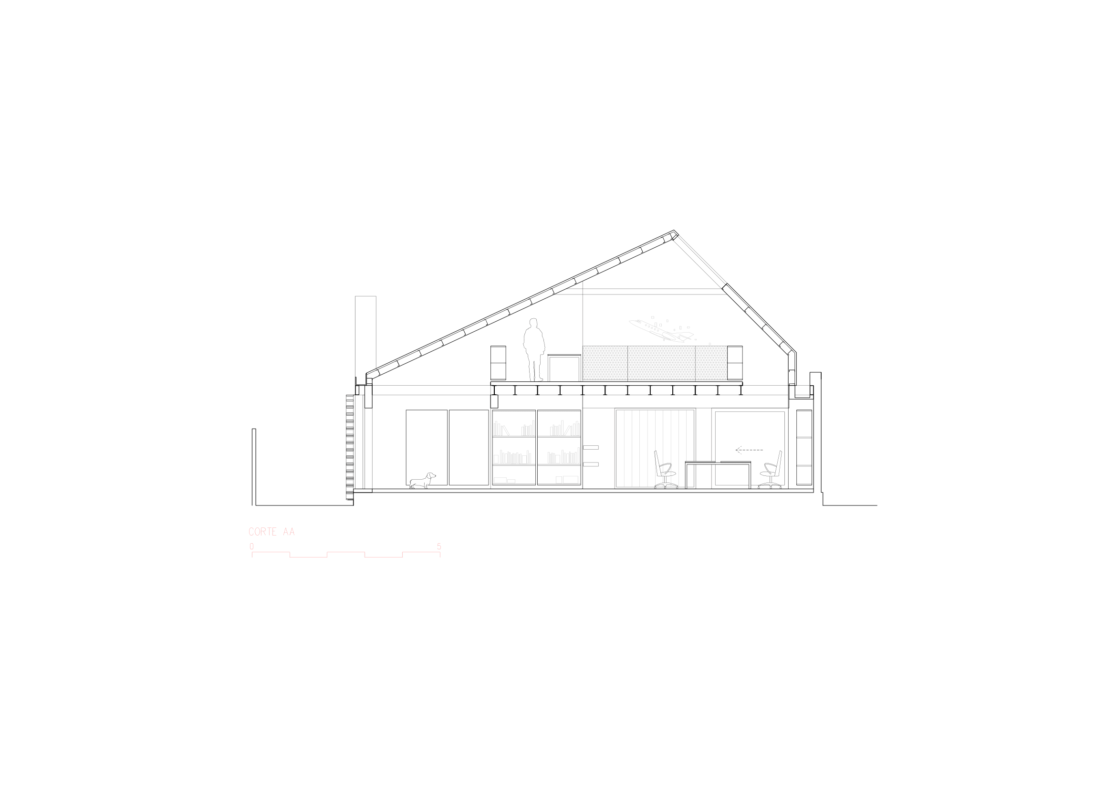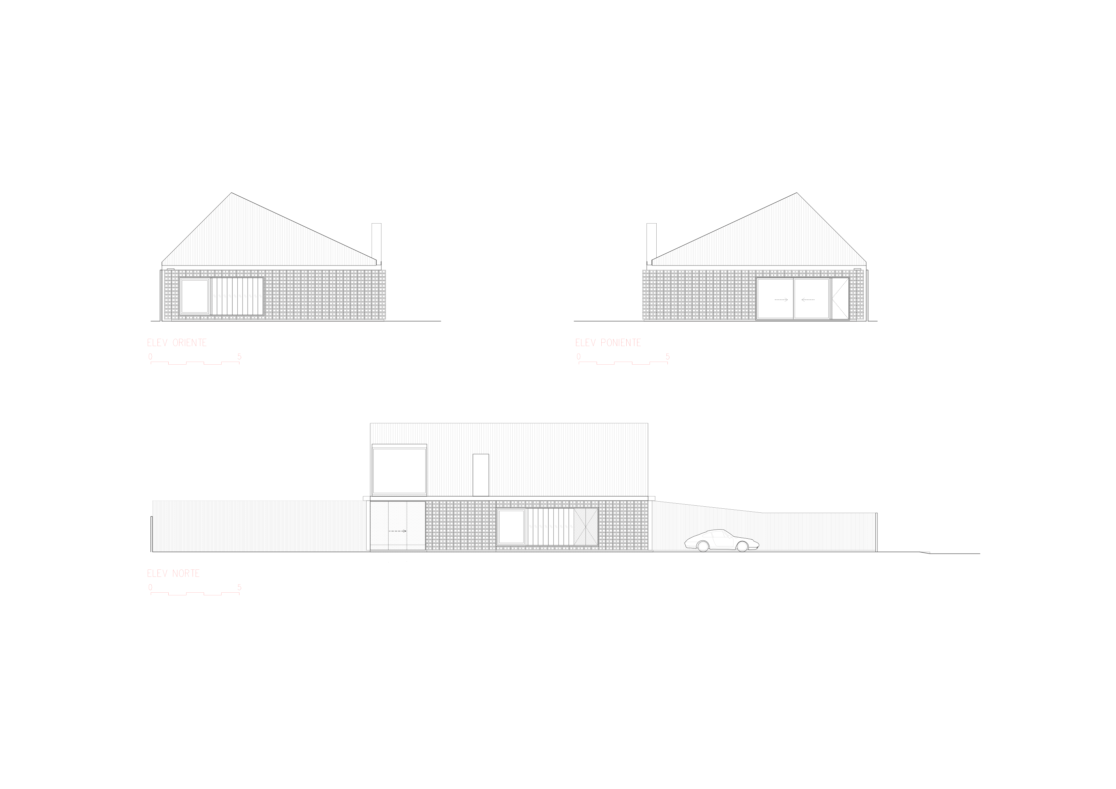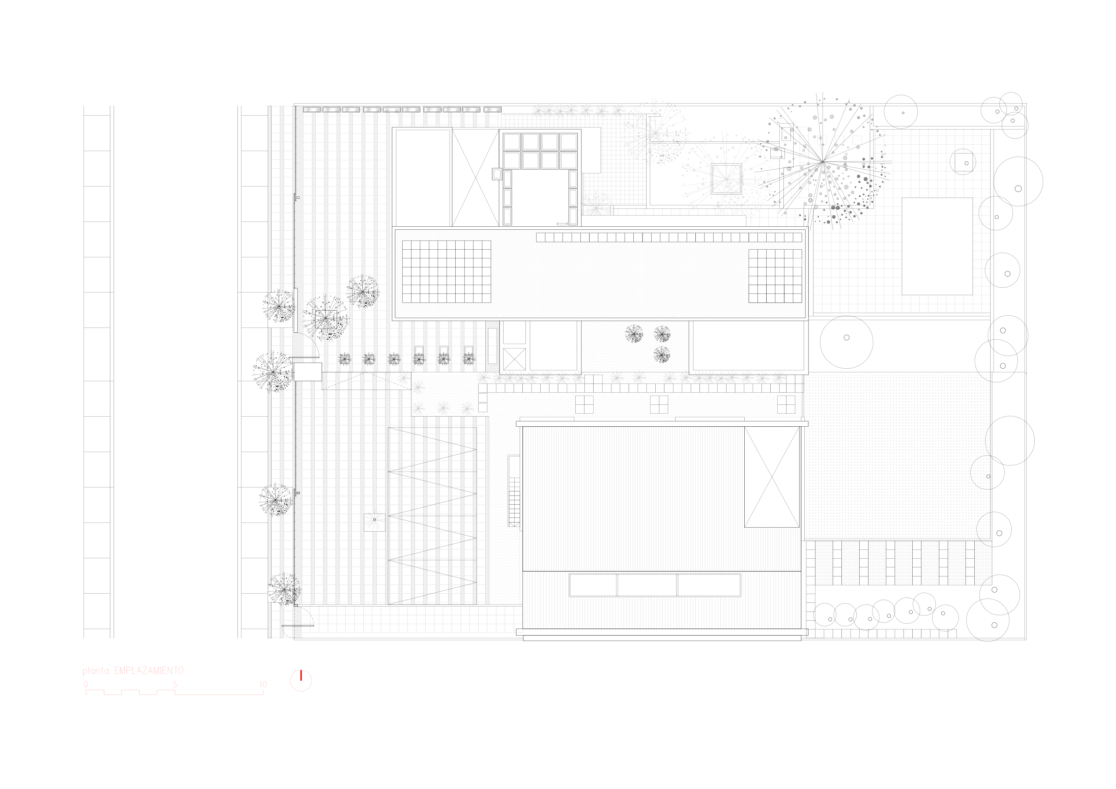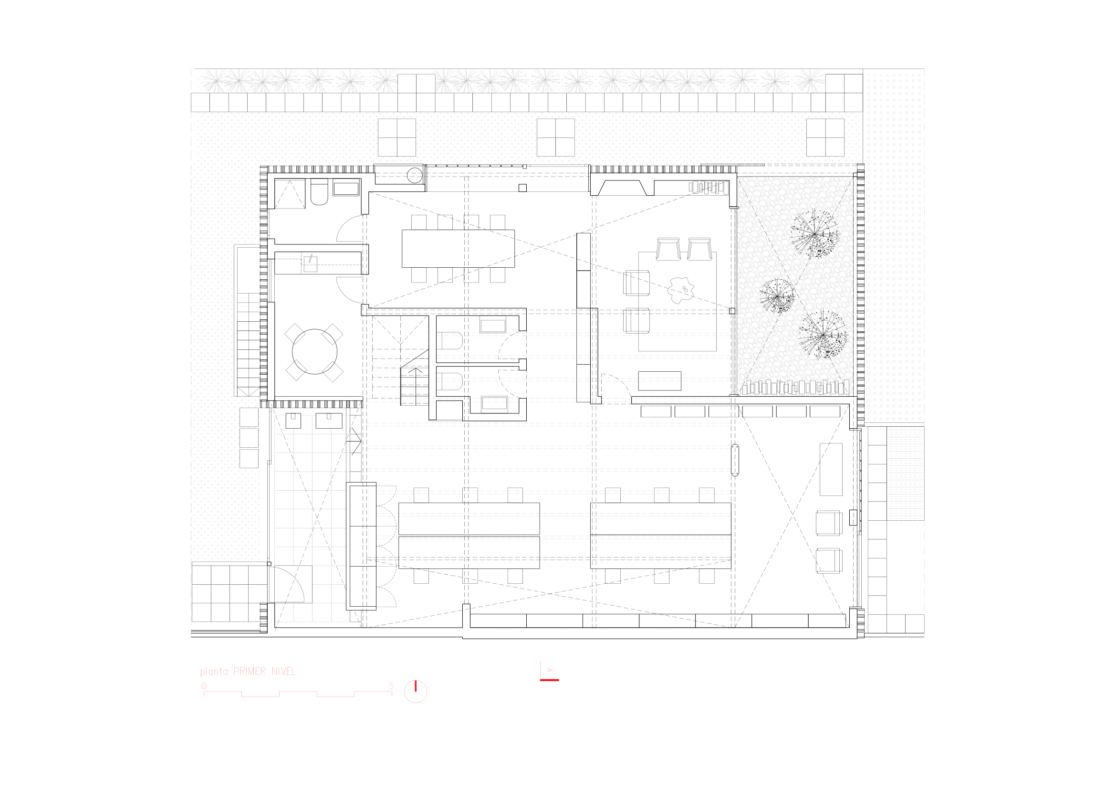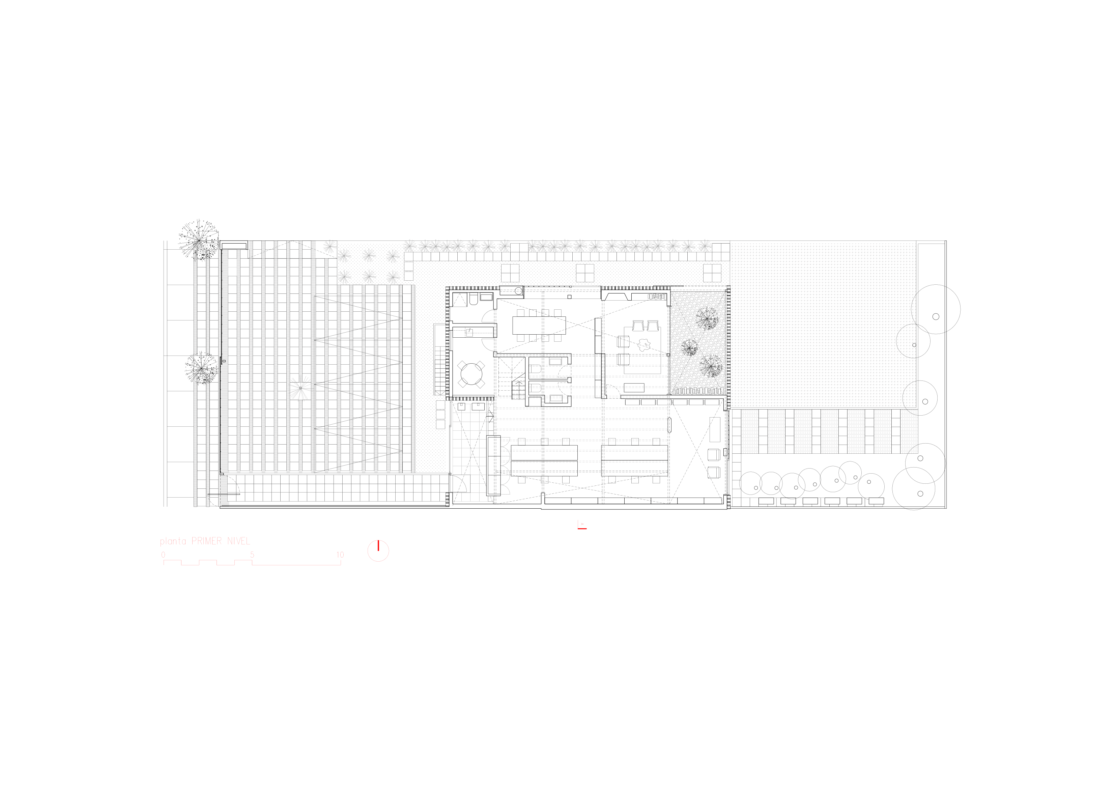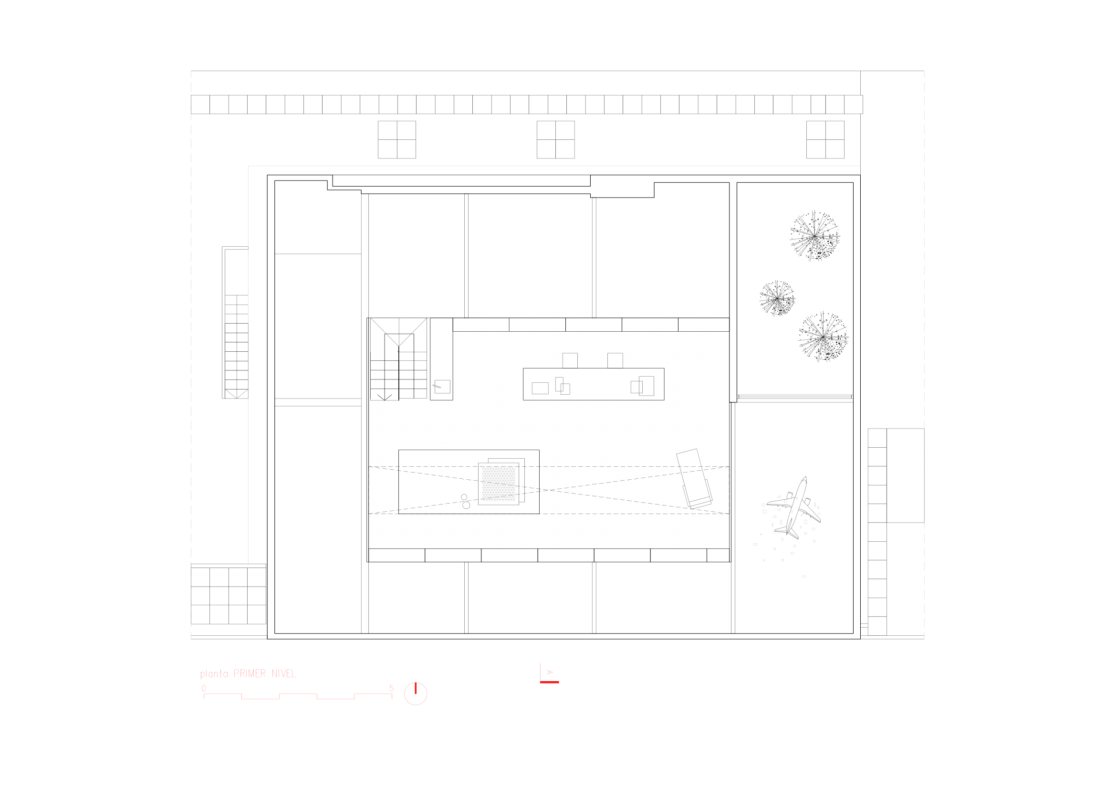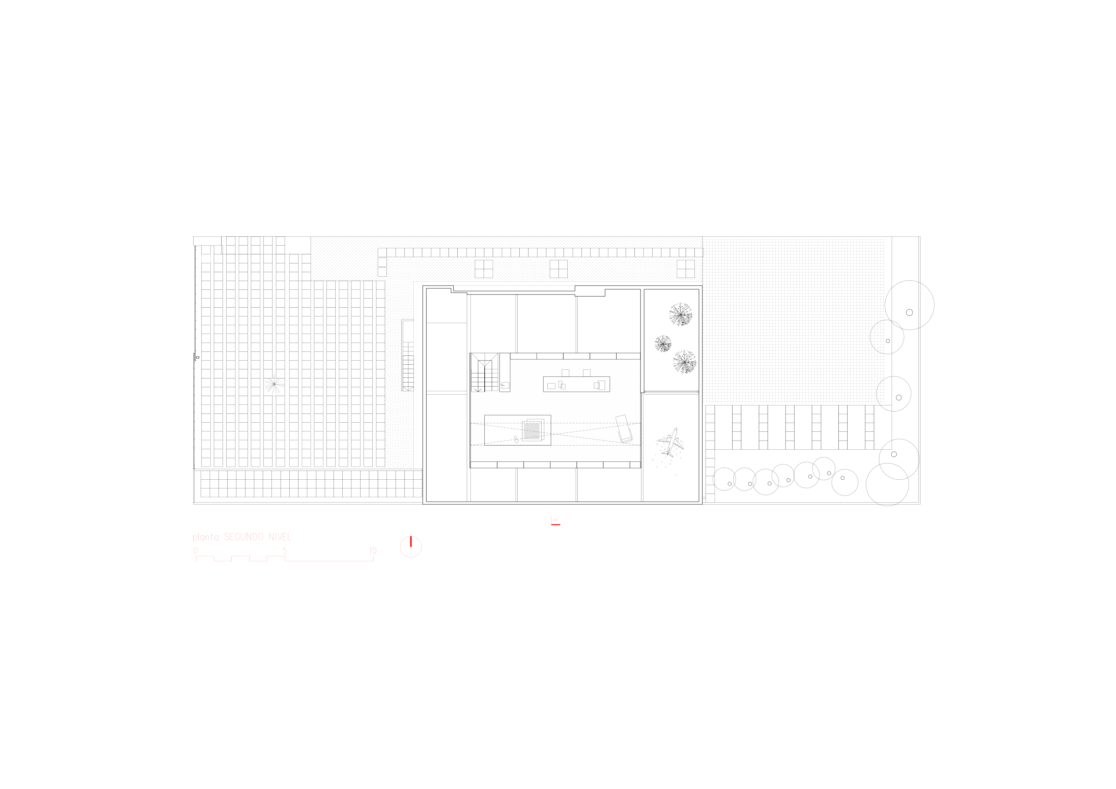Estudio House 2020
33°4196,17″S / 70°61’99,36″O
MATHIAS KLOTZ
Collaborators: Eduardo Ruiz
SANTIAGO/ CHILE
2020
Casa Studio 2.0 is a return to the option of working from home, only this second time around, rather than doing it in the basement of the house (which I did for 15 years), it is done in the adjacent plot, which we bought during the year 2019.
The design consisted of taking advantage of some of the walls of the preexistent house, demolishing the rest, removing the roof, and installing a metal structure that connected everything, with a gable roof that would allow us to have one roof below which we could work in different rooms.
We took advantage of the land surrounding this house to expand the garden of the neighboring house, have a vegetable garden, and a comfortable space for parking. To improve the coexistence of these two functions, the Casa Estudio has few openings to the outside on ground floor, to maintain the privacy of the home. The light is brought in mainly by skylight which runs along the whole upper floor from east to west.
Outside, it was clad with thermal insulation and a layer of exposed blocks which unify the volume and give it an abstract quality that allows it to coexist with the adjacent house.
Internally, on ground floor, we find the original brick-work walls linked by an exposed steel structure. On the upper level, the flooring is a continuous epoxy paint, which reflects the light and contrasts with the timber ceiling.
