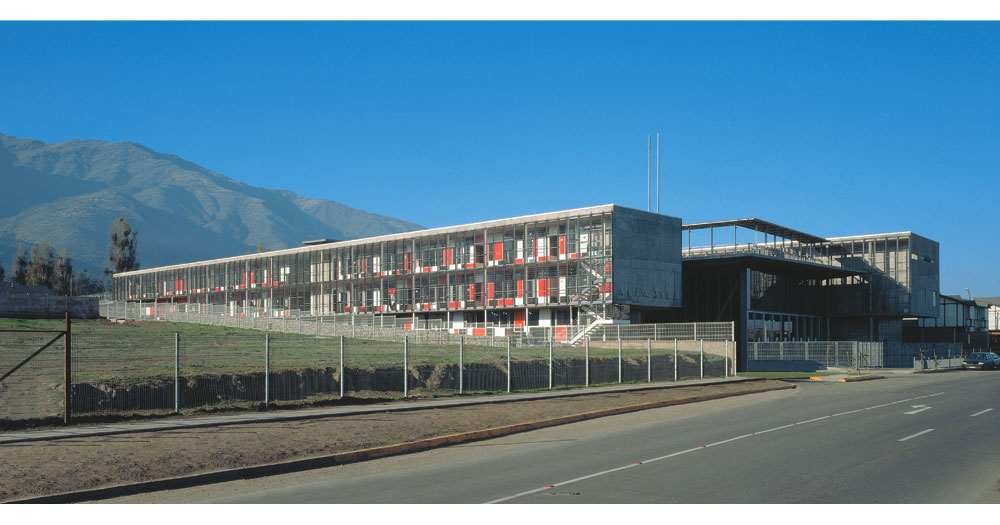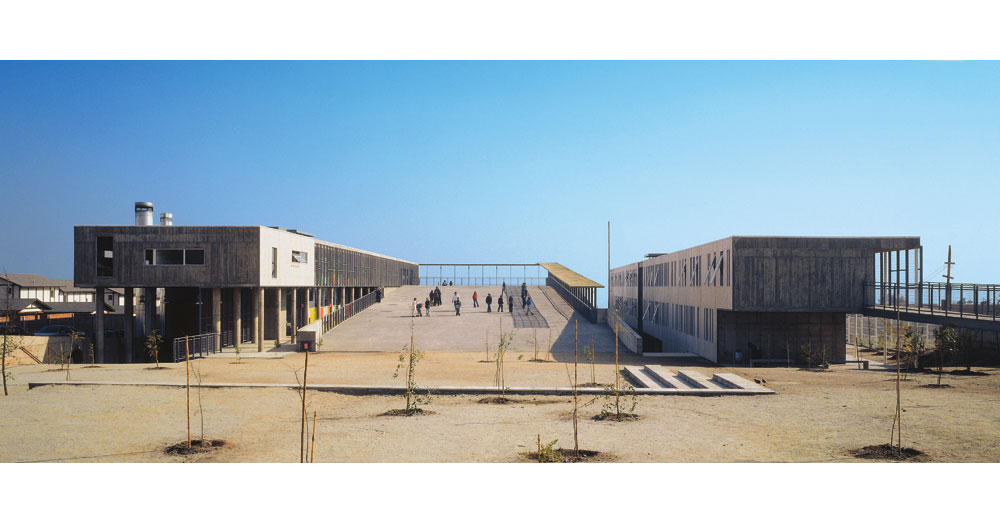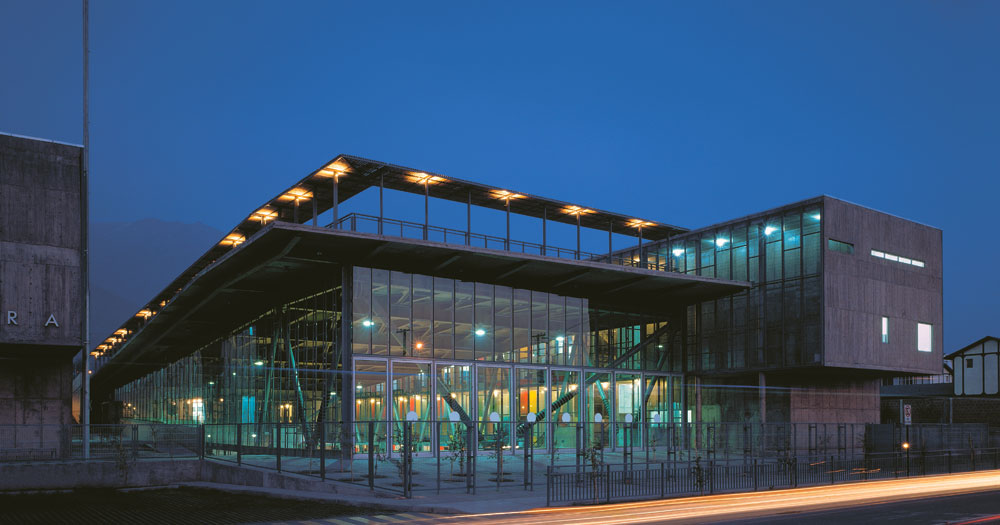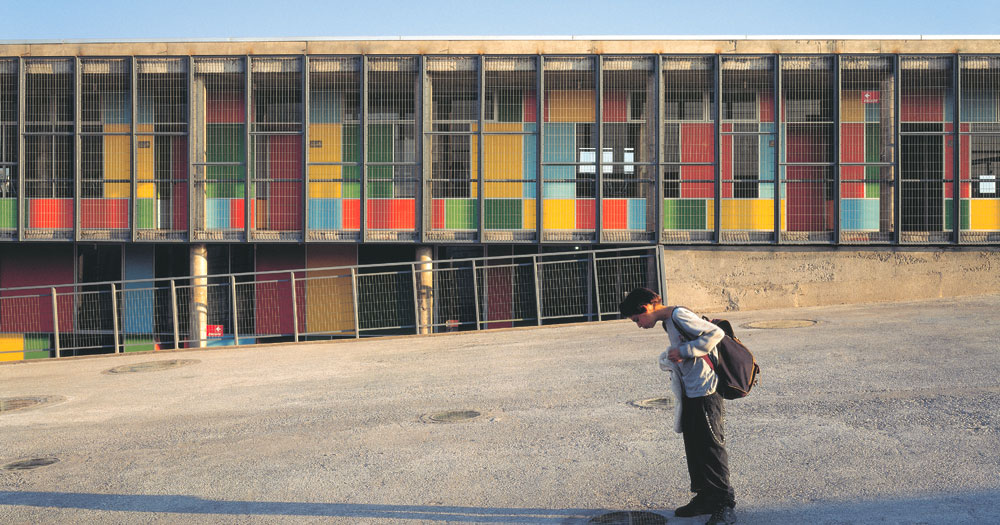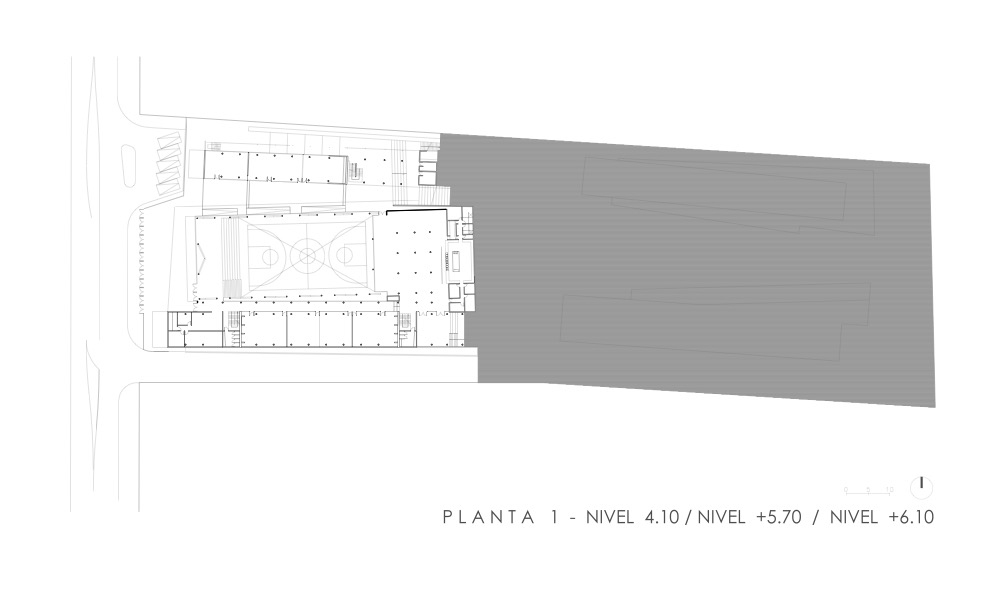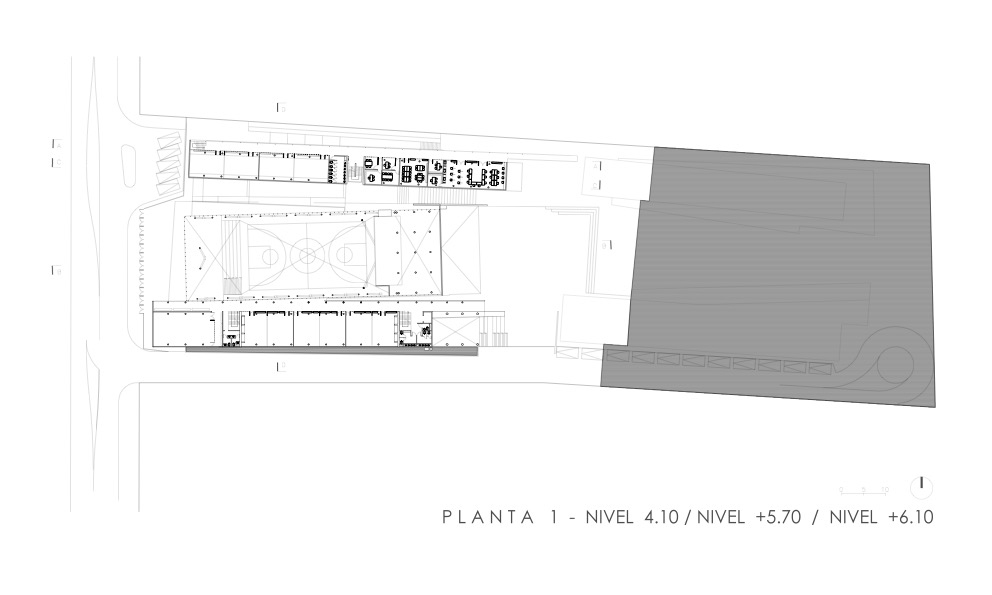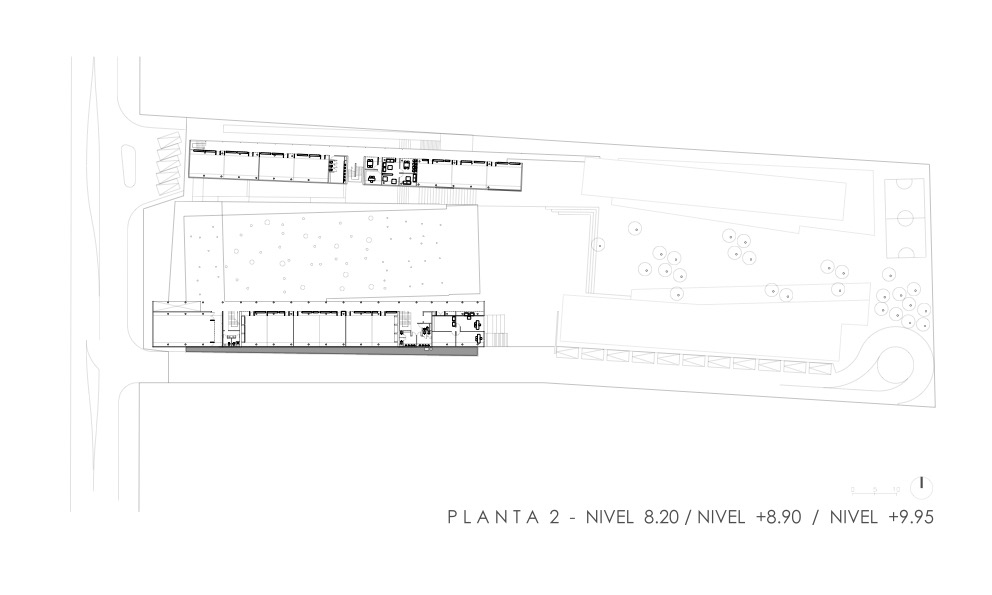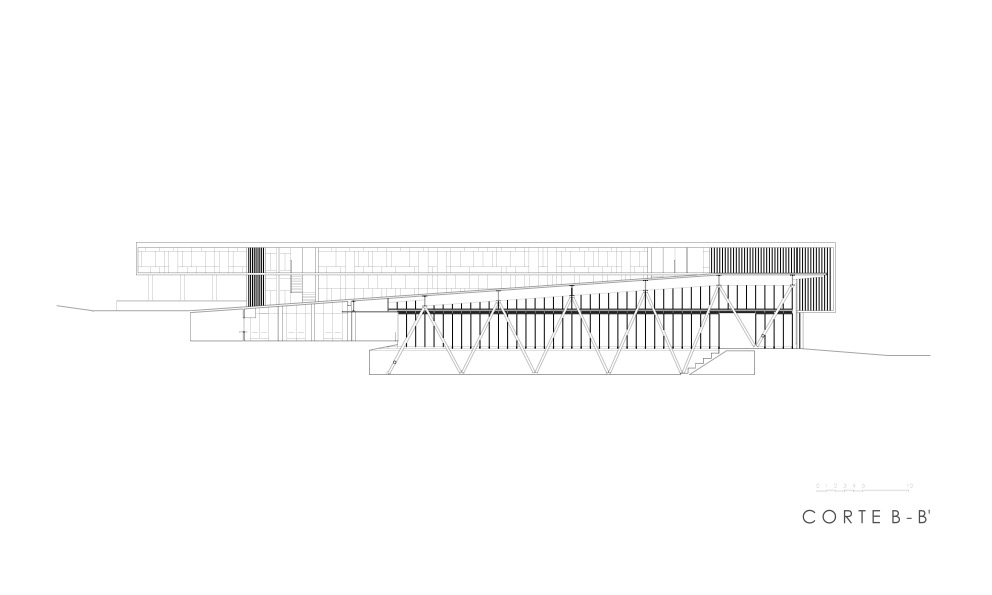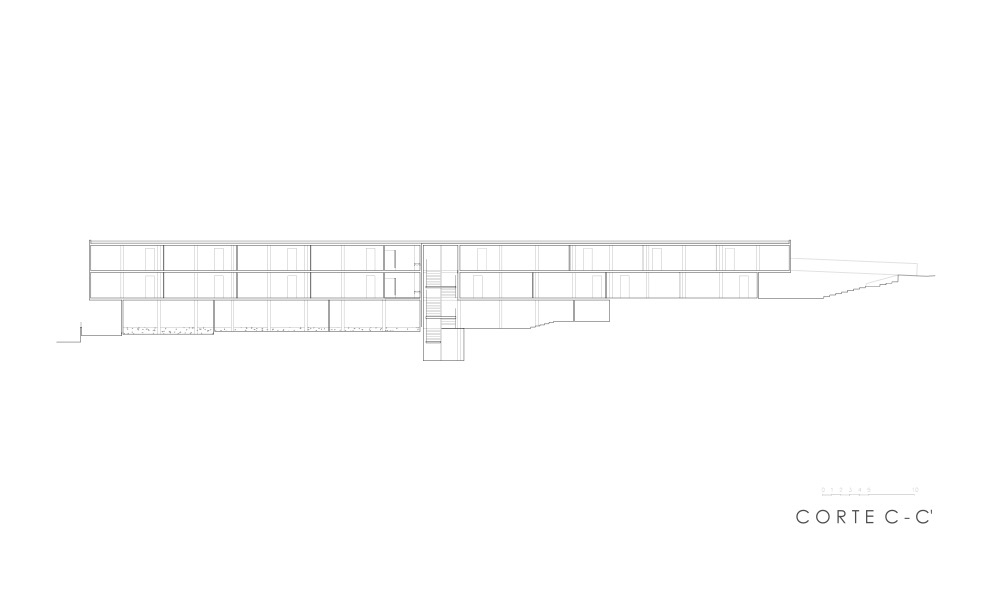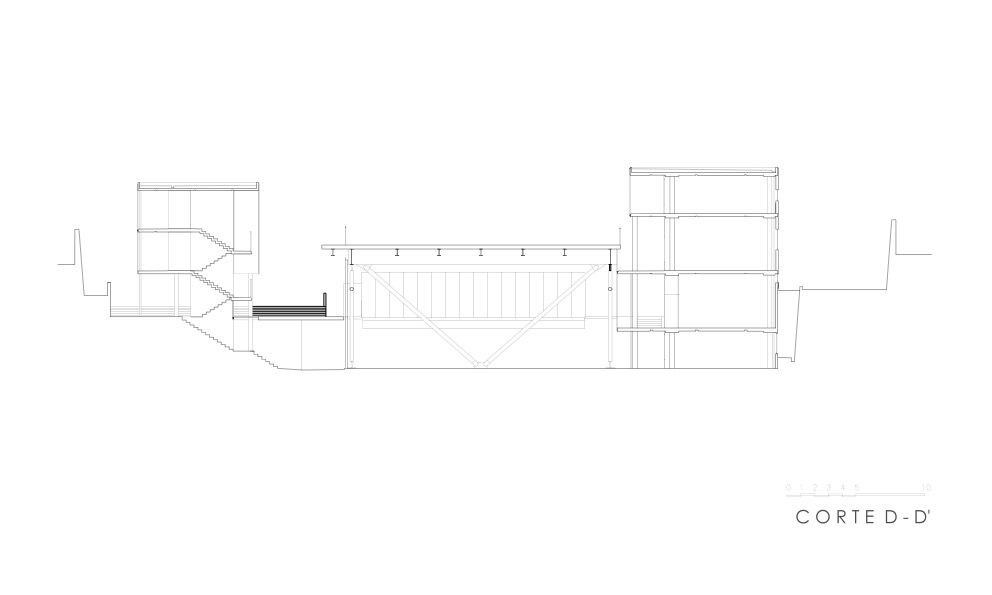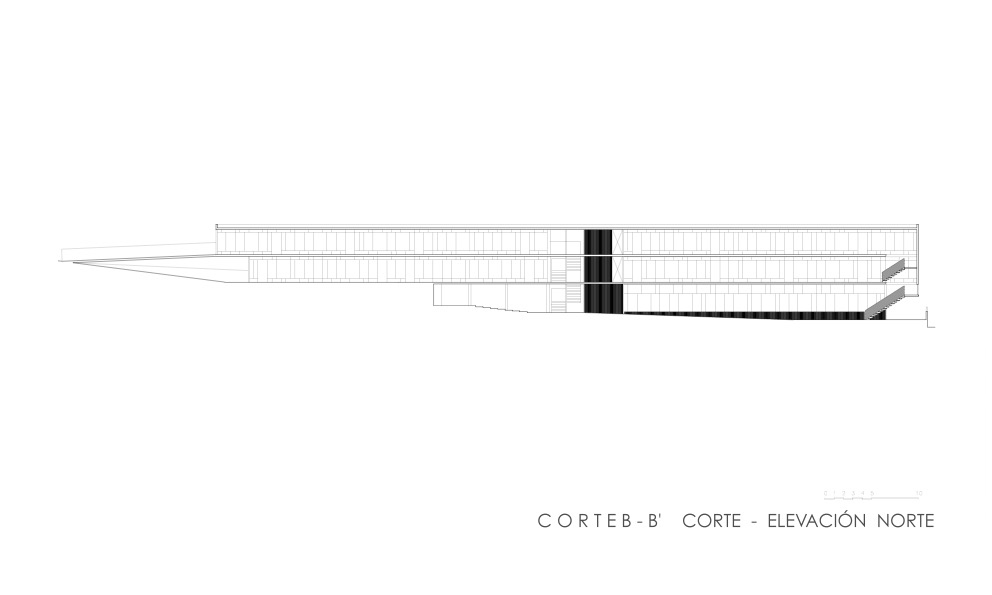Altamira School
Arquitectos:
MATHIAS KLOTZ
RAFAEL FERNANDEZ
JUAN FERNANDEZ
Colaboradores:
Carolina del Campo
Pilar Calderón
Elodie Fulton
Rodrigo Duque
33°28’39.29″S
70°32’14.21″O
Santiago
Chile
Superficie construida: 6500 m2
Superficie terreno: 12000 m2
Altamira´s School is a competition of a school project in Santiago of 10.000 m² for 1.400 students.
It is located on the hillside of Los Andes Mountains. The site is a rectangle of 60 by 200 meters with 20% slope in its longitudinal side.
The original project has four buildings located in each side of the site leaving a central playground open and offering a view over the mountains and the city, defining an east-west sight with a concentration of trees to the hillside and playground over the street.
The major areas are the gym and the cafeteria, which are in the center of the plot looking to the street, in order to be used for common public activities.
The central volume structure is kneecapped steel, the same goes for supports and structural diagonals.
The roof of these spaces is an inclined surface that works as a playground of the school.
The four perimeter buildings were designed to be classrooms for pupils. The structure is made with concrete pillars and floors without exposed beams in order to have 100% flexibility.
The east and west facades are concrete, the south facade is made of wood, and the north is made of aluminum glass and colored panels. These materials were chosen in this way because the client had no clear idea of what he needed and it had to be built in 8 months.
The Altamira project is an exercise of structures and surfaces, subject of a general proposal to clearness and simplicity (building the borders, liberating the center).
This idea is inspired by Oscar Prager´s Japanese park in Santiago where an interior void is created in order to provide view of the sky and the mountains.
