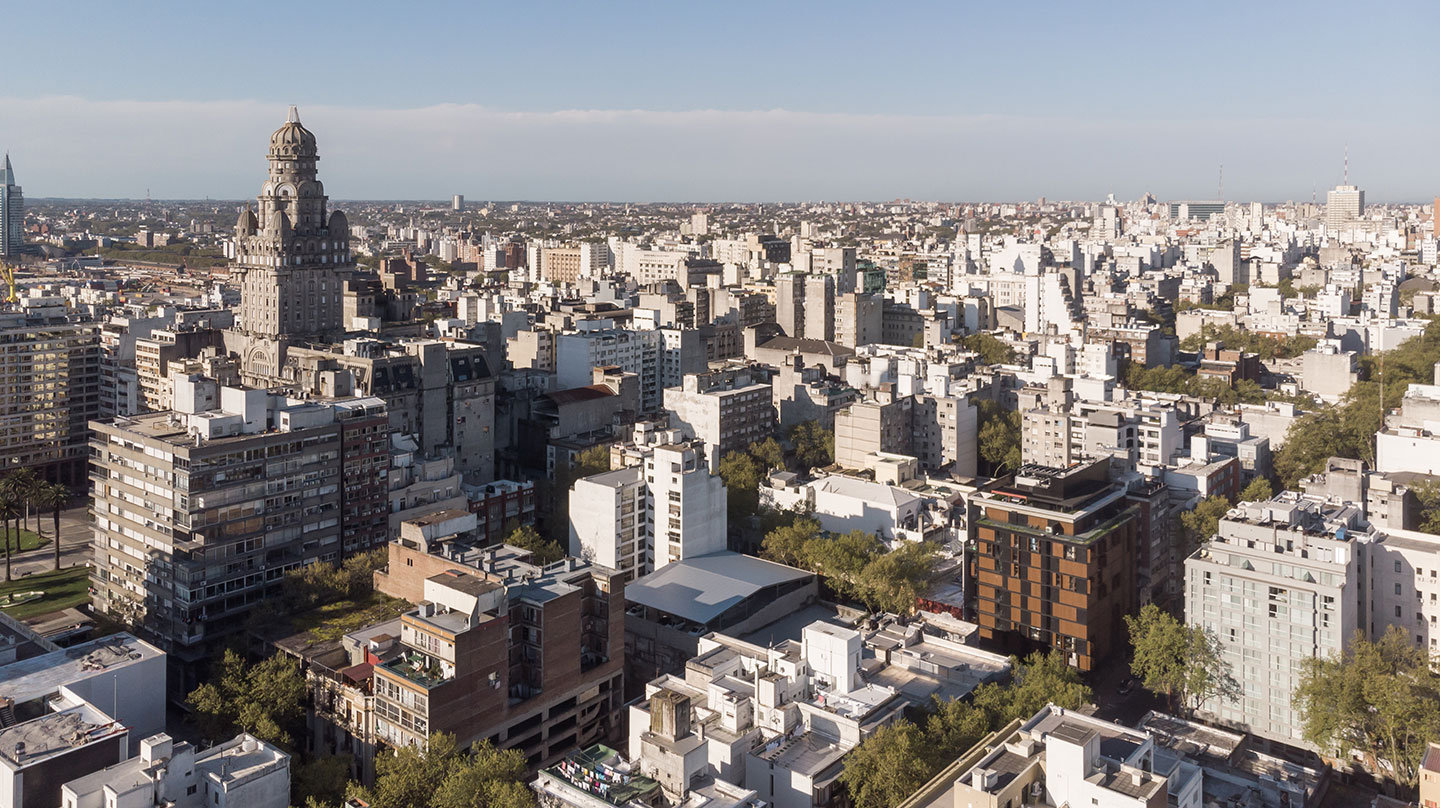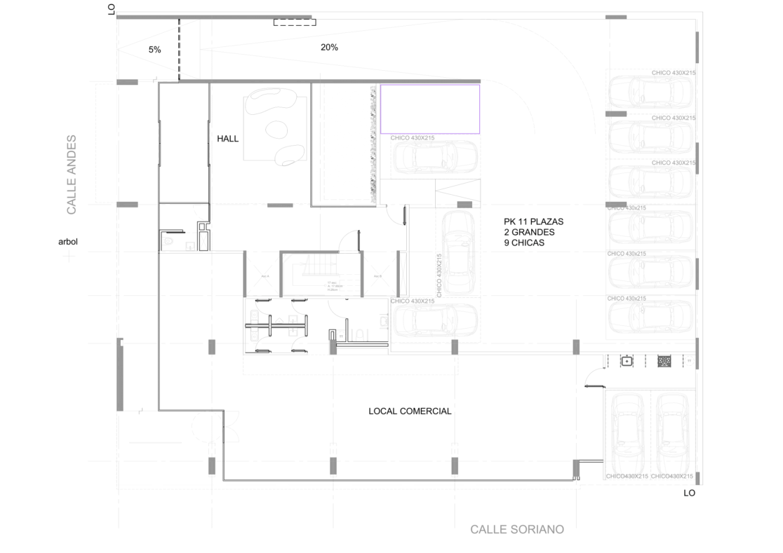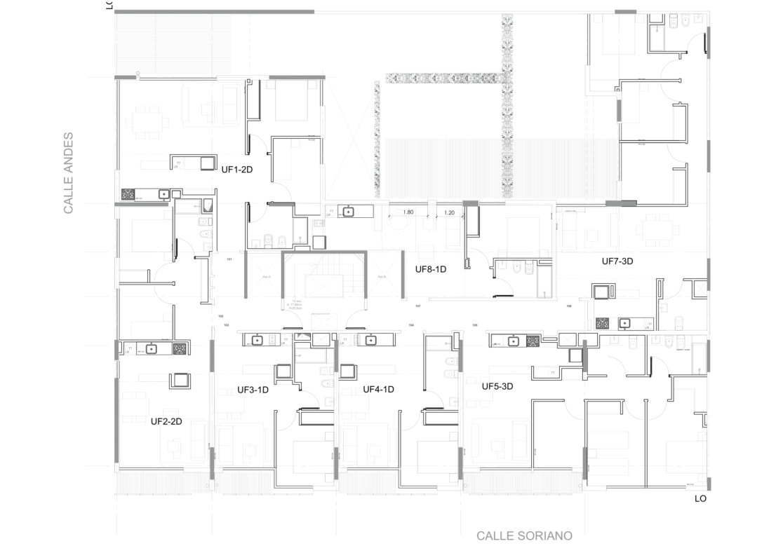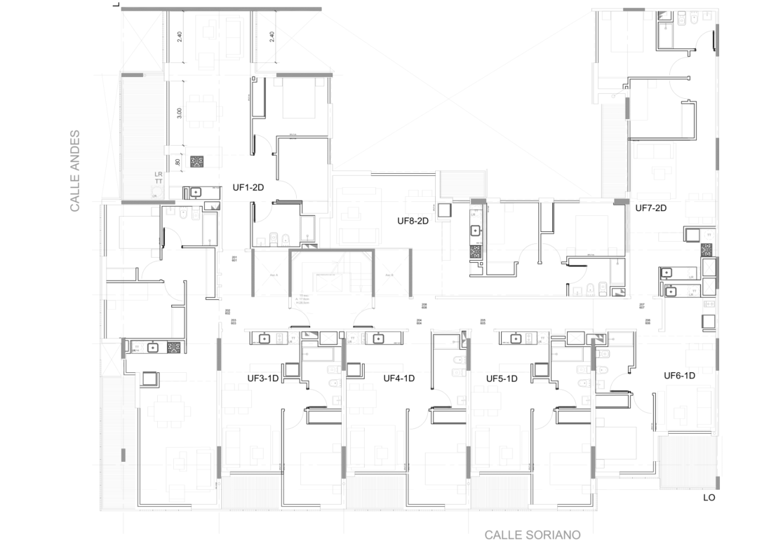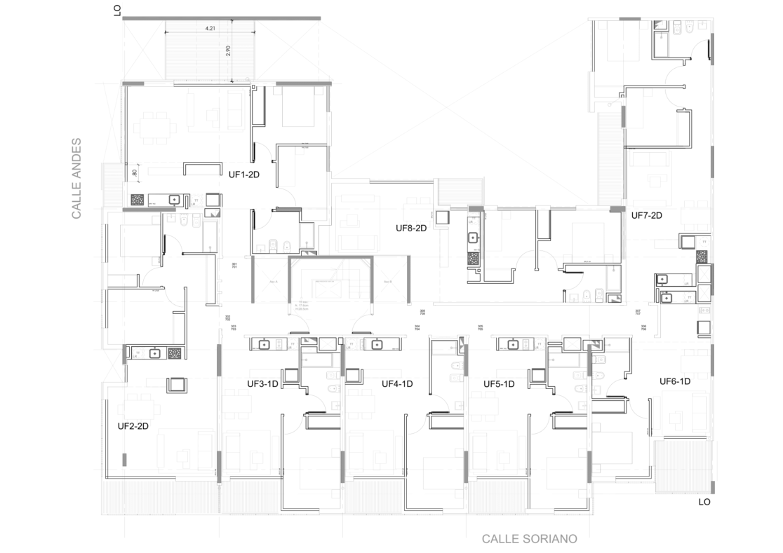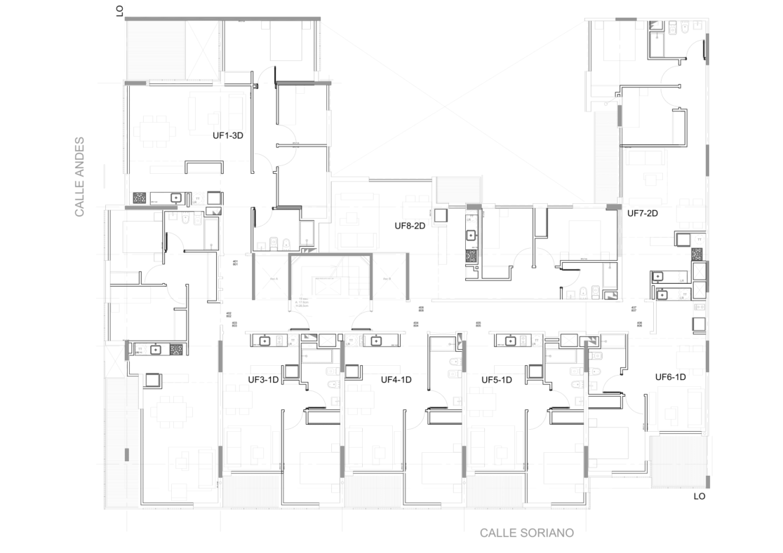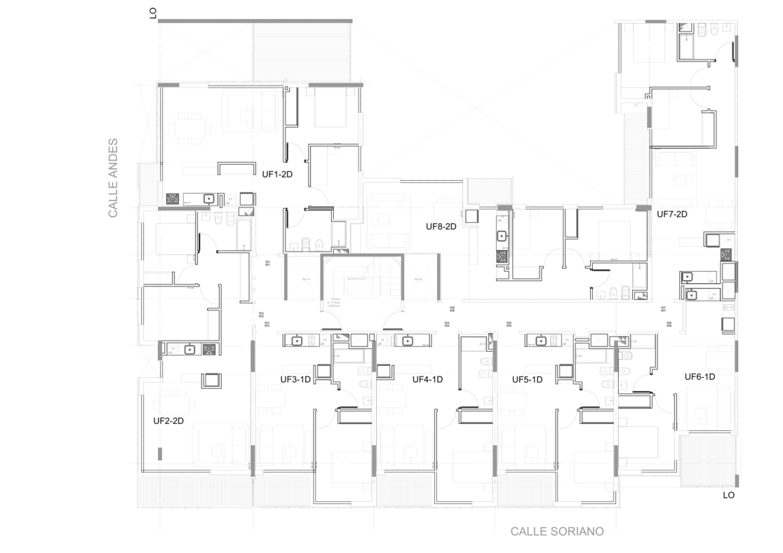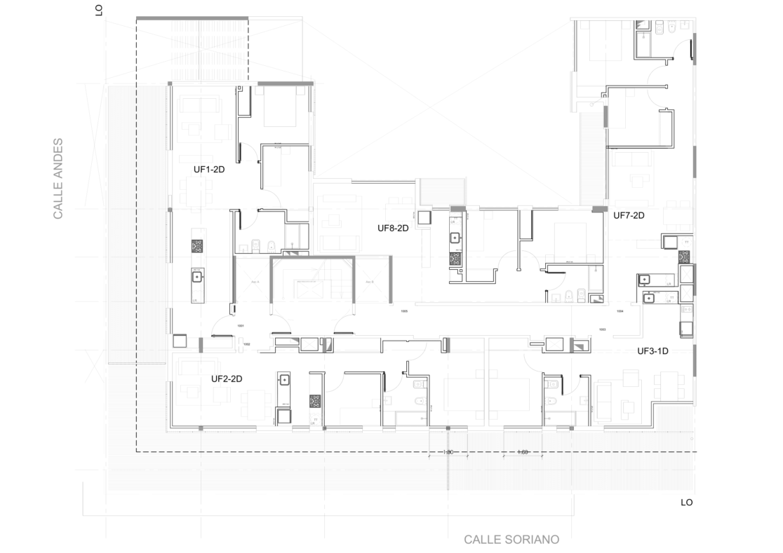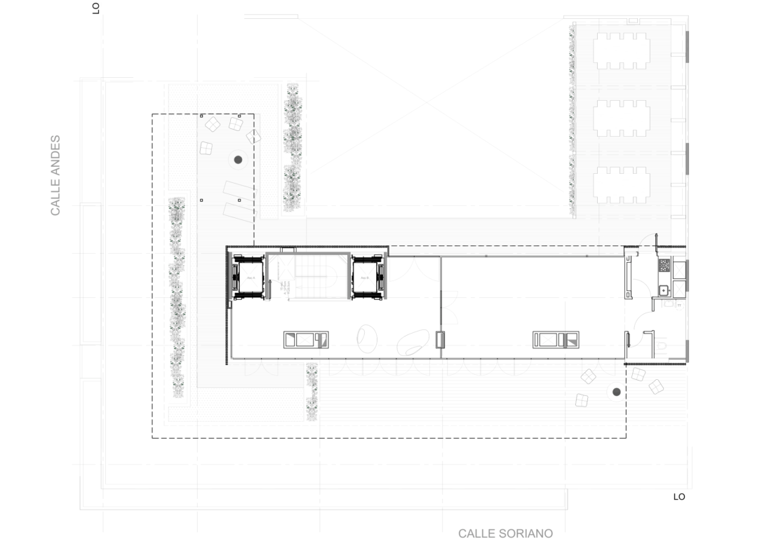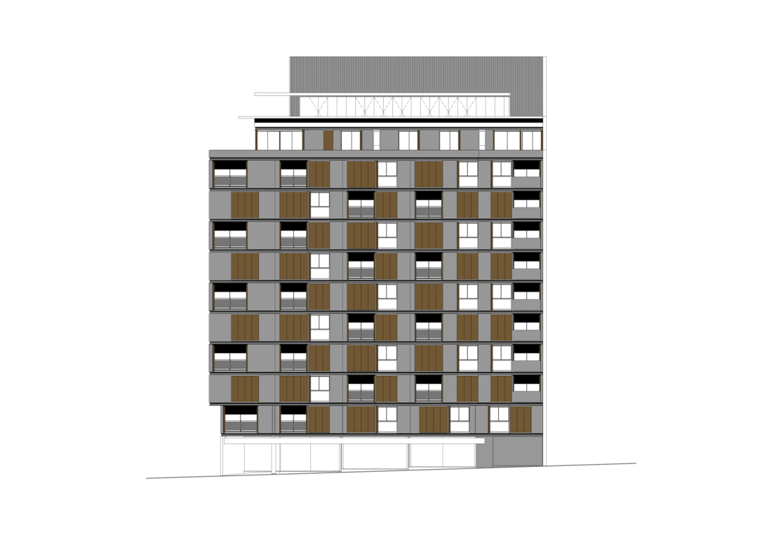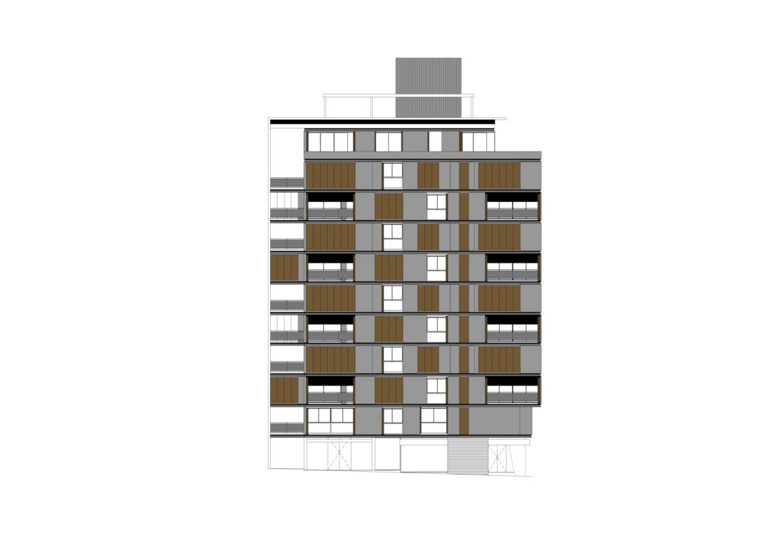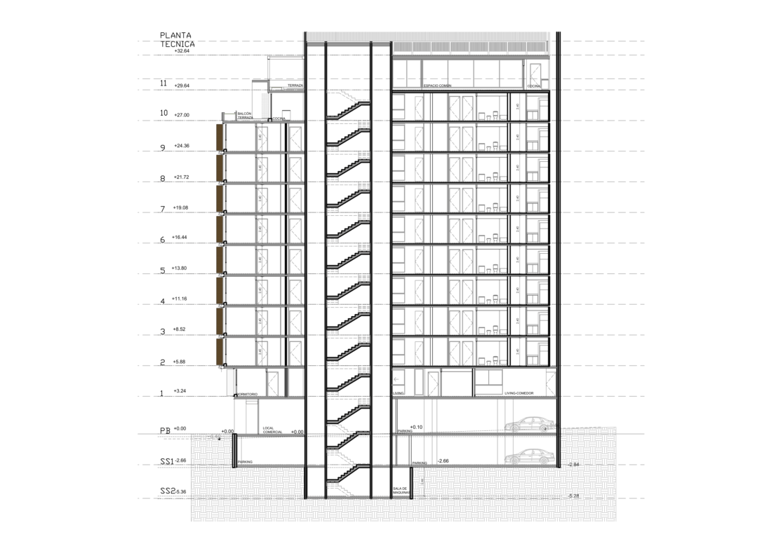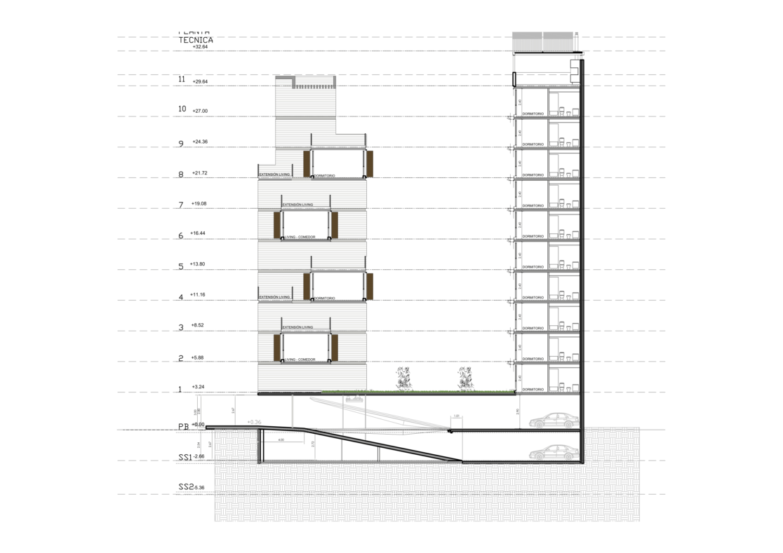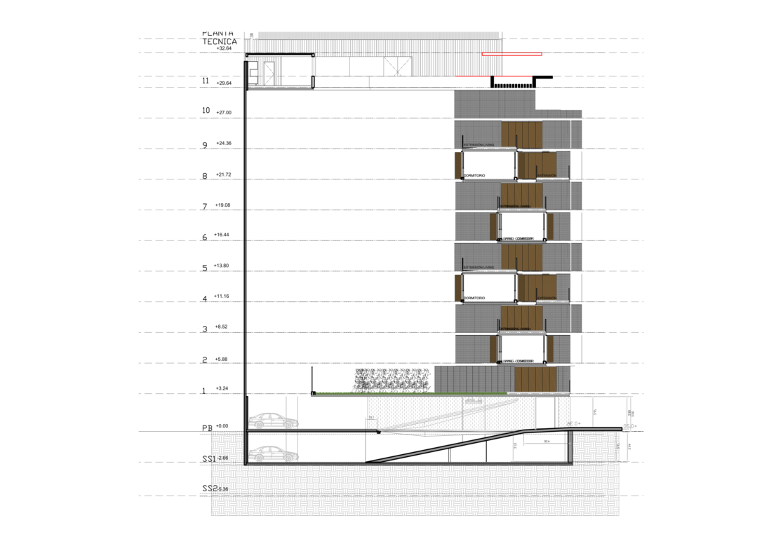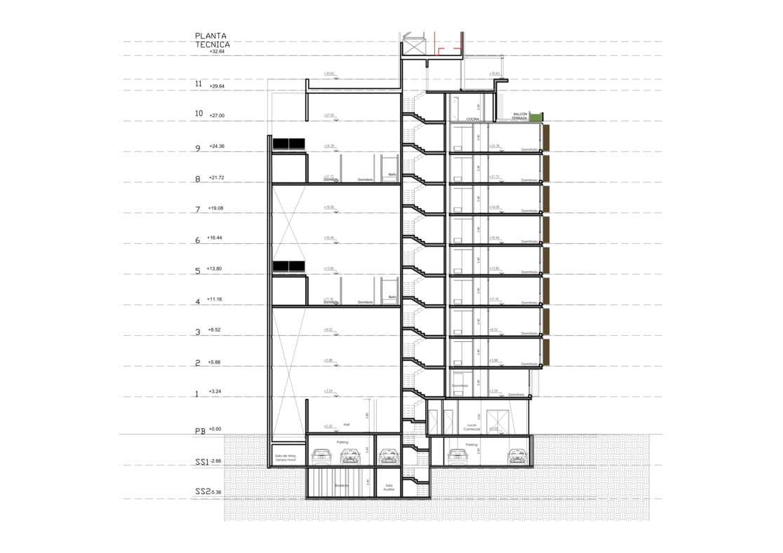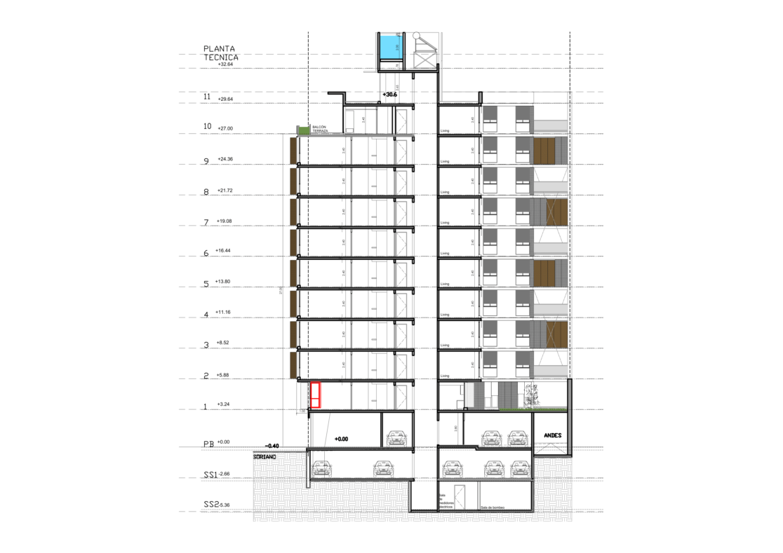Alma Brava
Architects:
Mathias Klotz + Edgardo Minond +
German Hausser + Daniela Ziblat
Collaborators:
MK (Eduardo Ruiz), E.M (Margarita Descole, Daniel Nazareno, Sofia Correa),
HAU (Emanuele Perez Carrera, Florencia Lafourcade, Angela Cepeda)
34°54’29.2″S 56°11’52.1″W
Montevideo, Uruguay
2016
Alma Brava is a project located in the Southern District of the city of Montevideo (Uruguay). It presents a program of mostly one and two-bedroom homes, totaling seventy-six units. It is developed in 10 levels of housing and 1 level of common uses located on the tenth floor.
The project presents a contemporary language, not only in its materials, but also in its spatial proposal. Exposed concrete slabs have been solved for the main environments and the kitchens were located in such a way as to integrate them into the living and dining areas.
The arrangement on the exterior façade of the building of a system that folds according to need allows the interior, visually and functionally, to be integrated into the space of the expansions. This system has specially designed perforations that offer a play of light and shade both day and night.
