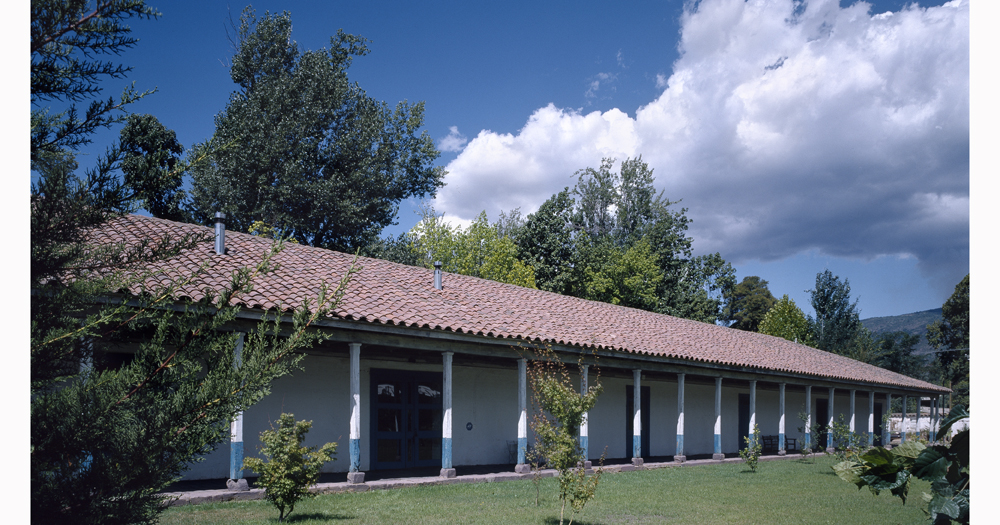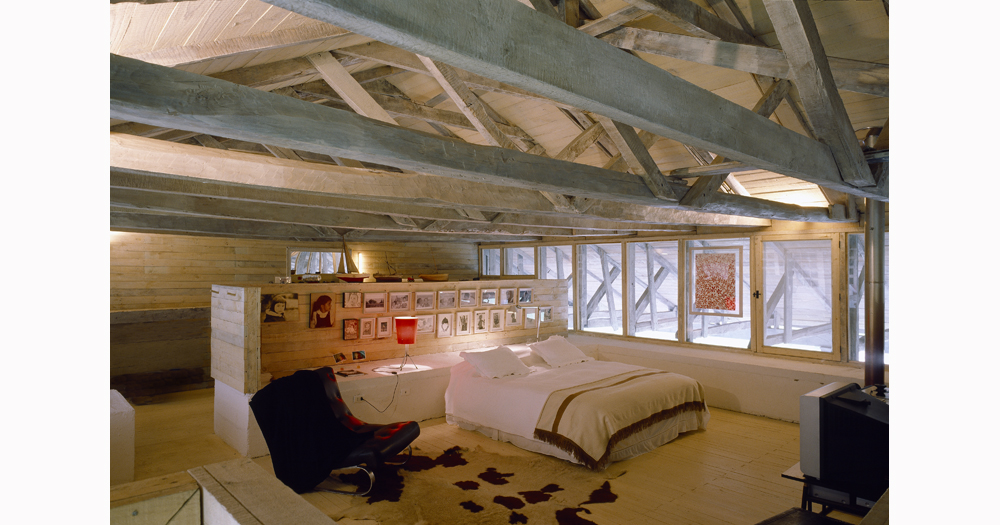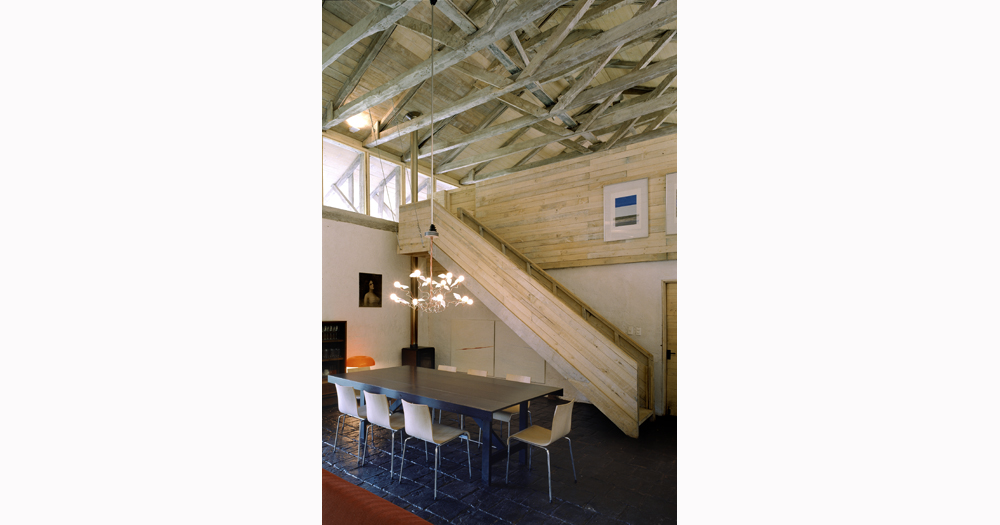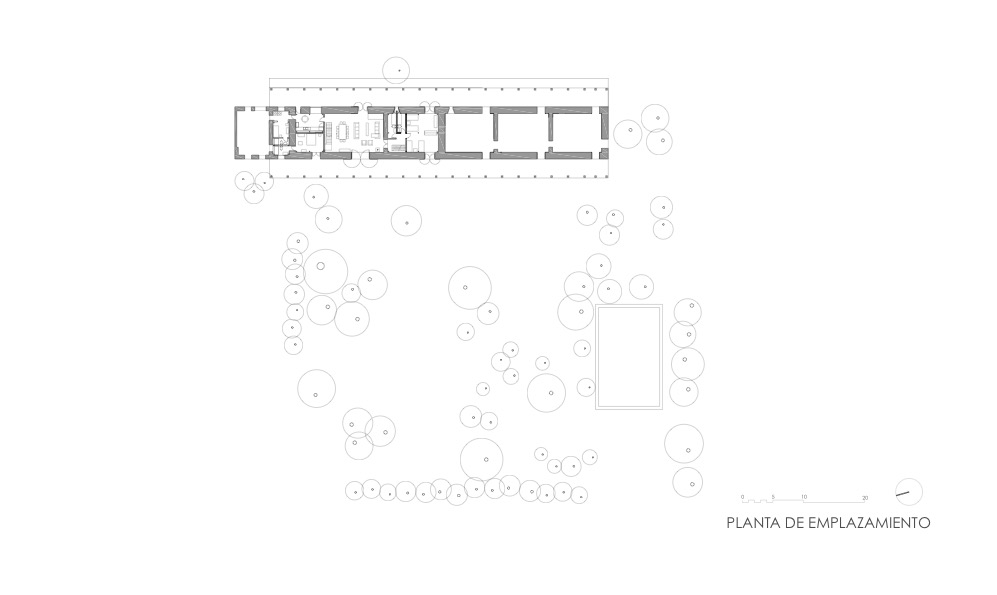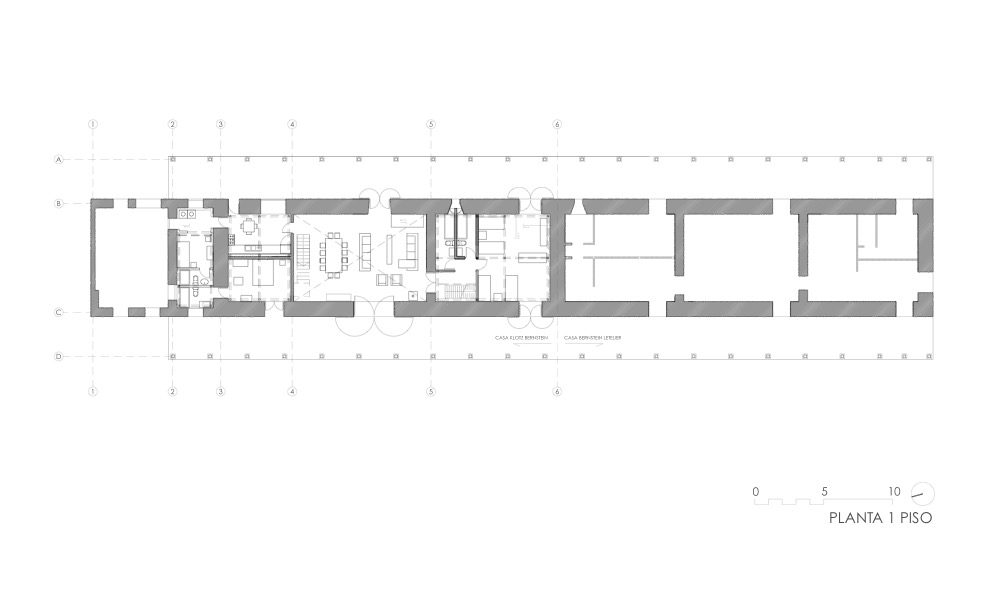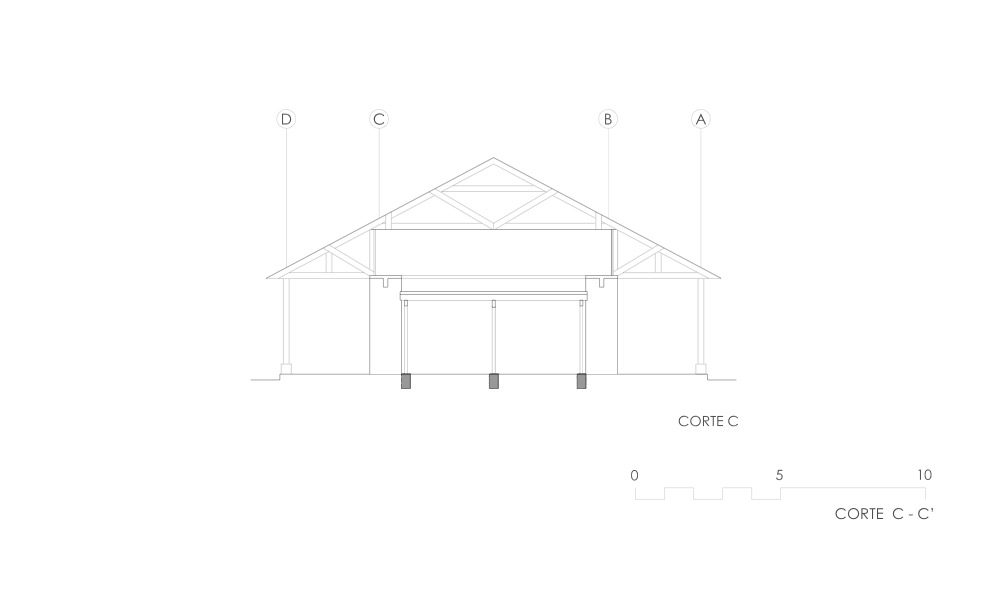Arquitectos:
Magdalena Bernstein
Mathias Klotz
33°52’44.06’’S
70°53’19.98’’W
Aculeo
Chile
Superficie construida: 350 m²
Superficie de terreno: 5000 m²
The reconvention of the “Corralon” (grain storage tenement) and the machine yard of the Hacienda Aculeo into a family house is a work done 144 years after the original structure was built, and therefore, a completely new exercise.
The original structure was built by Miguel Letelier in 1860 for the grain storage and other service functions. The building had two stories. The first planed structure was based on thick adobe walls, containing six compounds of nine by six meters each and an indoor free height of three meters. Over this, a platform structured on Oregon pine with eight meters length beams each 40 cm, and a second level structured on the same lumber was filled with adobe. The building was surrounded by a corridor in two levels, both roofed with clay roofing tiles.
The second level structure was severely damaged by the 1985’s earthquake, and therefore was demolished afterwards keeping a one-story structure of 7.5 meters height at the central part and 5.5 meters height at both extremes.
The spirit of this work, in converting a service structure into a family house was about keeping its original character, its spaces, texture of the materials and also to be extremely careful with the budget considered for this work.
The restoration work mainly focused on the reinforcement of the existing walls, incorporating a concrete chain at the top that tied and consolidated the walls with the roof structure weakened after the demolition of the second level.
Once the original structure was strengthened two attics were built on the extremes liberating the central area that became a double height room. Under the attic where the service area was located children bedroom and guestroom were designed. Over these spaces on the attic, on one of the extremes the main bedroom is located, and on the other one a playroom and/or office.
The ceiling was coated in pinewood and a window was installed at the whole large of the lateral walls on the upper side of the wall. The original floor cover was recovered, the original doors of the different warehouses were recycled and the old machine patio was transformed into a park of native trees and other species.

